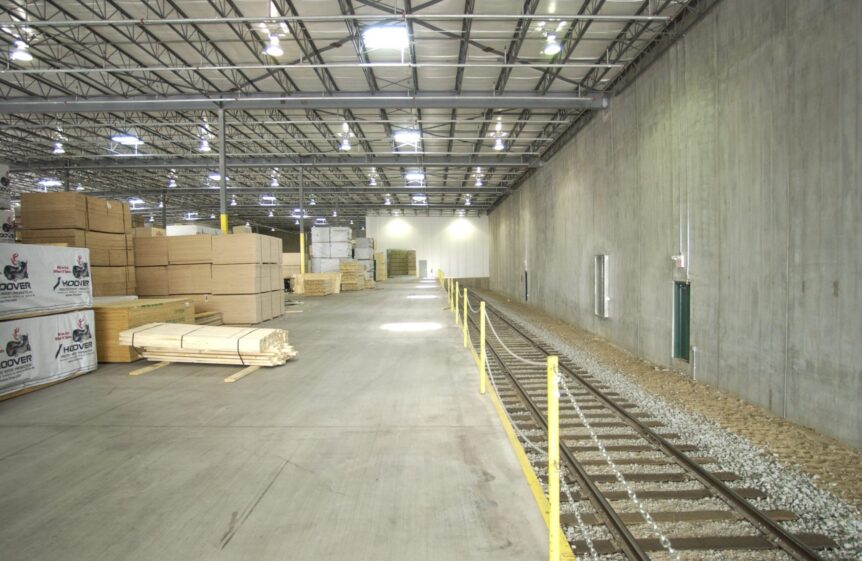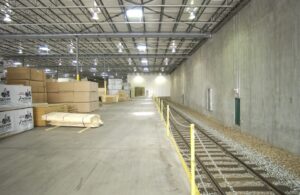Boise Distribution Center: Lakeville, MN
PROJECT DESCRIPTION:
A new 74,000 sq. ft. distribution facility located on a 14 acre site, allowing for access by truck or train. Precast concrete building with exposed aggregate walls, long span structure and a seam roof. South wall designed to allow for future expansion.
SPECIAL CONSIDERATIONS:
Rail service to building yard area
- 14 acre site fully improved with extensive material storage area
- Yard, rail unloading and parking areas
- Indoor train car dock area
- Four drive-in truck bays for warehouse access
- One truck dock with built-in dock leveler and dock lock
SERVICES PROVIDED BY APPRO:
- Complete design/build
- Site utilization analysis feasibility
- Site development and zoning including applicable conditional use permits, FAA submittals/approval, administrative sub-division activities and parking deferments
- Preparation of Preliminary and Final architectural, structural, mechanical and electrical construction documents
- Coordinate all activities and trades throughout length of project
- Secure and coordinate necessary building, mechanical, electrical and structural inspections
This is one of many examples of projects with rail to the site. To see other examples of rail included in the project or property, click HERE.
Our experienced and professional construction Project Managers work closely with our design team, or yours if you prefer, to establish a final building design and firm construction costs. We also have an open book policy, ensuring that you will have access to all projected costs (including ours) thereby giving you improved budget control over the project. We always share detailed cost estimates that provide specific information on all potential cost alternatives for your review and selection, so you can make the best decision after comparing the numbers and options.
Contact us today to learn why we provide the best commercial building general contraction, project management and custom business remodeling services in Minnesota and throughout the upper Midwest.
See other properties available or neighboring properties also located in the Airlake Industrial Park.
Special Considerations
- Rail service to building and yard area
- 14 acre site fully improved with extensive material storage area
- Yard, rail unloading and parking areas
- Indoor train car dock area
- One truck dock with built-in dock leveler and dock lock
- Four drive-in truck bays for warehouse access
Services Provided
- Complete design build package
- Architect Services
- General Contract



