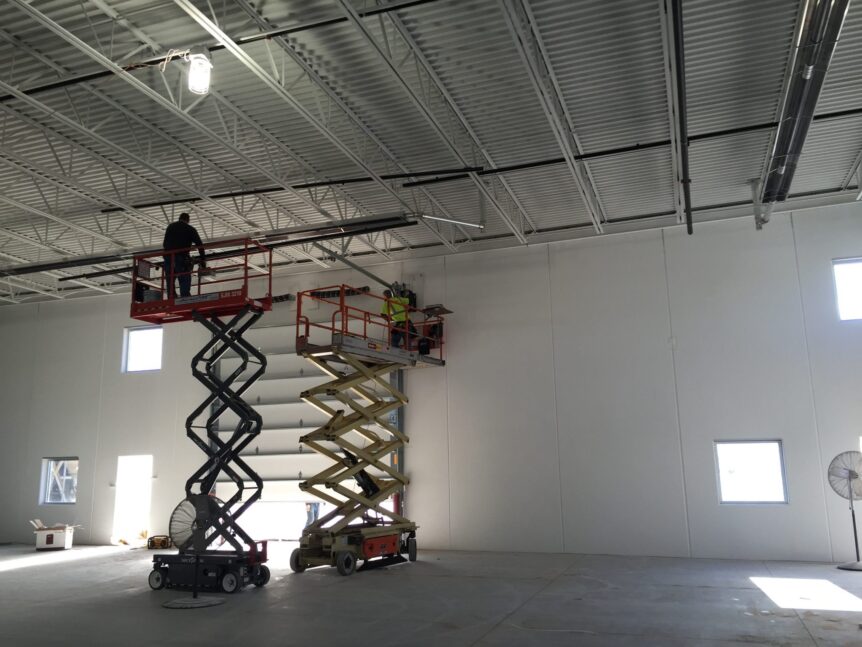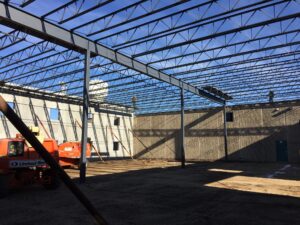Designed Cabinets is Building an Addition in Lakeville, MN
Designed Cabinets is building an addition in the Airlake Industrial Park in Lakeville, Minnesota. The scope of this project includes the following:
- One story building addition with infrastructure to allow for future mezzanine area. The height of this addition was designed to be taller than the existing building; the height was maximized to the point where structure upgrades to the existing building wasn’t required.
- Removal of under-utilized paved area and excavating for the building addition foundations. This method saved additional storm water ponding areas.
- The addition features upper and lower windows for more daylight in the storage/shop area than the original building. Also, a large opening between the addition and the original building incorporated into the plan.
- Mechanical services extended into the addition from the existing building including fire protection sprinklers, plumbing, HVAC.
APPRO Services on this project include:
- Full Design-Build Services which include the design of the addition and full construction services for this client.
- Design services contemplating various addition locations and master planning the site for the best location of building expansion.
- Tight timeline on this addition as work started in the fall of the year with the goal of being fully enclosed before significant winter construction charges are realized.
If you are considering a project with a quick turnaround time, please contact our team. We can work with you to create a solution that meets not only your budget, but your timeline, too!



