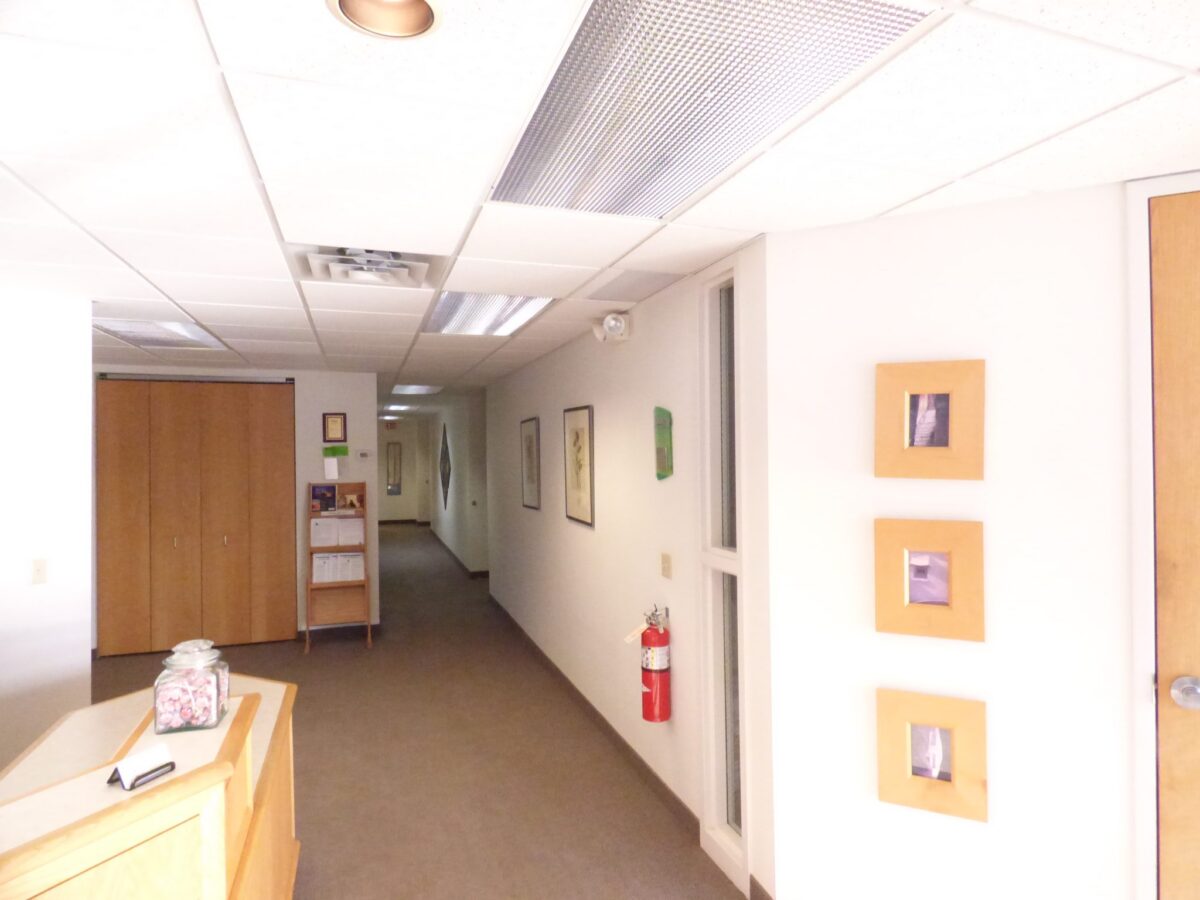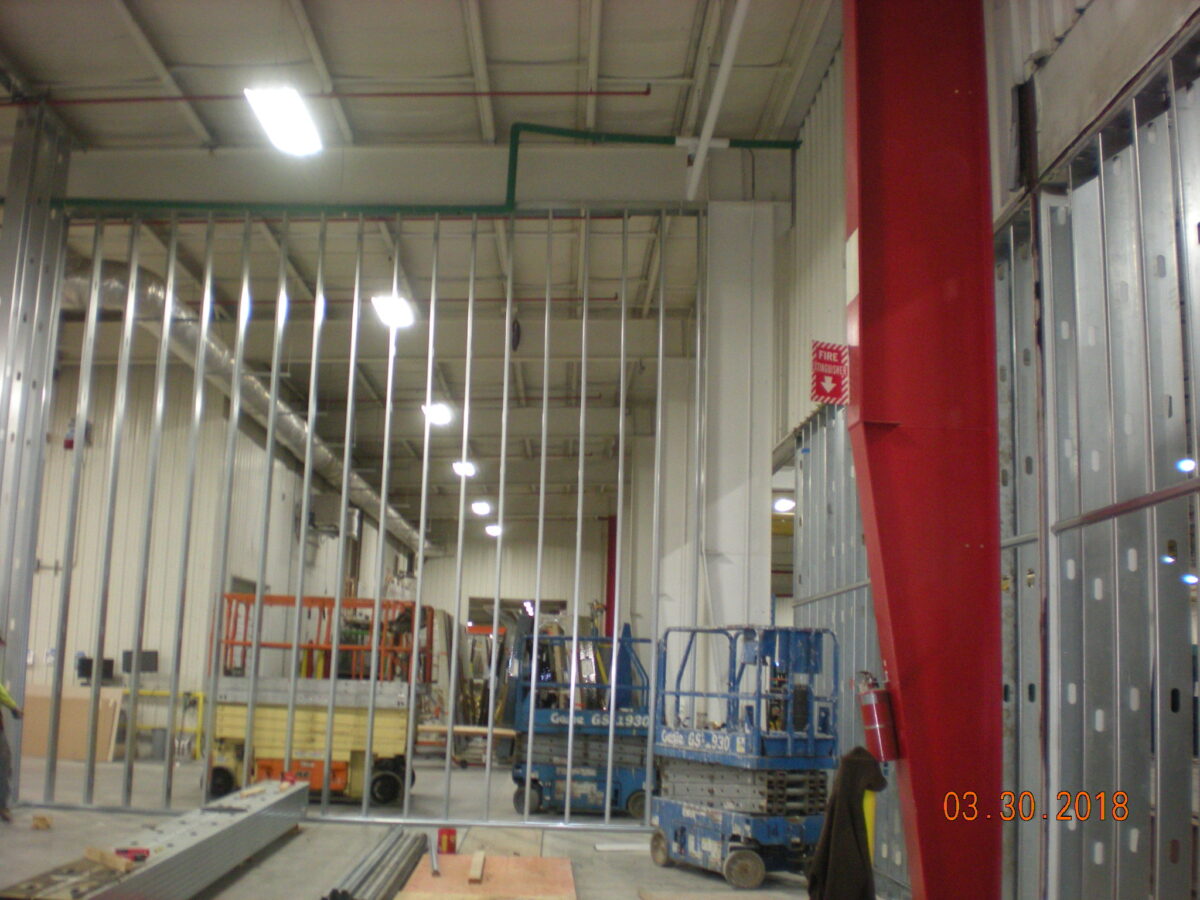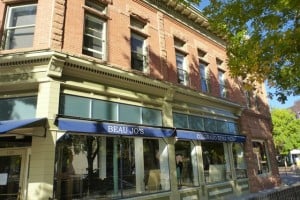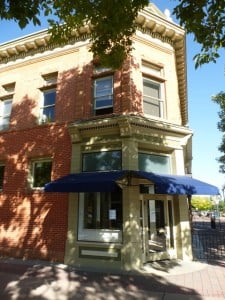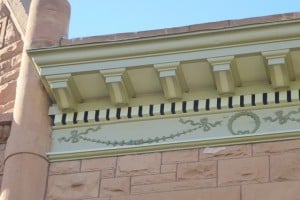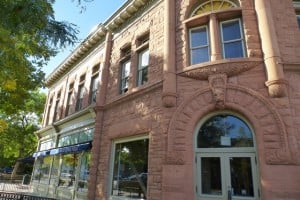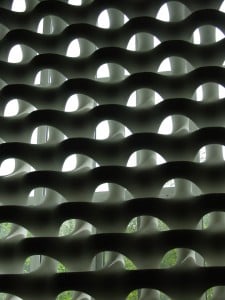Werner Office Remodel in Edina, MN A 10,086 sq. ft. office remodel in Edina of an existing office building, including demolition and new build out. This office remodel will include a space for security office and lobby/training area. APPRO Development has been selected as the general contractor on this project and will be overseeing the demolition work and the construction to …
Industrial Remodel: Cardinal Glass, Northfield, MN
Industrial Remodel Construction Project for Cardinal Glass – Northfield, Minnesota This is an industrial remodel construction project for Cardinal Glass, located in Northfield, MN. This project consists of some initial demo of an existing wall and some masonry, the construction of new metal framed walls, the installation of prefinished metal panels, concrete sawcutting for sewer line, plumbing work and installation …
Solar Energy – A Good Idea?
Solar Energy – The Pros and Cons of Alternate Materials in Commercial Construction
A Solar Energy incentive program (Made in Minnesota Solar Incentive Program) for both residential and commercial buildings recently came to our attention. Upon being asked our opinion of the program, a lively discussion ensued in the offices of APPRO and CERRON surrounding the use of environmentally friendly materials and sustainable energy resources.
APPRO & CERRON both work diligently to provide the best product at the best price for each of our customers – whether building new or remodeling existing. We work a lot in our neighborhood here in the Airlake Industrial Park which is comprised of many small businesses focused on the industrial and manufacturing industries.
Over the past few years, APPRO has brought forward energy efficient design ideas and alternate material types and equipment that enhance energy savings in response to public sentiment for more environmentally friendly buildings. We have found the LEED certification process cumbersome and not as cost effective as we may be lead to believe initially. We have strived to find a balance between energy savings that provide payback to you as a building owner and ways that reduce the initial start-up costs of construction.
In our experience, as we competitively bid out new projects, we have found that some “green” or LEED certified materials make a lot of sense to incorporate in to a project to cut costs (e.g. insulation). While the use of other materials might only make sense to fulfill a PR objective or to enhance marketability, the incorporation of those materials may not make sense from a business perspective.
As a Minnesota based design-build general contractor, APPRO is aware of the solar incentives available and are more than happy to discuss the pros and cons of working this into your next building project. We create property solutions for you and with you – how may we help you today?
Lakeville High School Career Jamboree (2013)
Lakeville High School Career Jamboree (2013) – Lakeville Community Event
The 2013 Lakeville High School Career Jamboree was a very exciting and well attended event! Three (3) team members from APPRO and CERRON were able to attend the event held on on Monday, November 4, 2013:
- Casie Radford, APPRO’s architect
- Kris Bockelman, CERRON’s Commercial Administration Assistant
- Andrea Kaderlik, Marketing Coordinator for both APPRO and CERRON
Representing both APPRO and CERRON, these team members spoke to many of the 850 Lakeville High School (North and South) juniors who were invited to this event between 2:30 p.m. until 4:30 p.m. While meeting with the students, we had the opportunity to discuss careers in each of our respective fields of design and architecture, commercial real estate and administration, and sales and marketing.
The students asked many thoughtful questions and hopefully learned about opportunities in the commercial real estate, design, architecture and construction services fields. Many students were surprised to find out the amount of years required to obtain an architectural degree and subsequent license upon visiting with Casie. Students were also curious to find out what a typical day in commercial real estate administration or of a marketer may look like, should they choose to pursue a career in these areas of interest.
Our two sister companies, APPRO and CERRON, were joined by approximately 70 other area businesses including: agriculture, food and natural resources, arts, communication and information systems, business management and administration, engineering, manufacturing and technology, health sciences technology and human services. It was a full house indeed!
The entire team at APPRO Development and CERRON Commercial Properties, is thrilled to be a part of the Lakeville community and to volunteer our time for events like this. We were very encouraged and highly optimistic about the future of our community as a result of conversations with the students with whom we met this week!
Feel free to read more articles about our commitment to and involvement in our local community in the “Community” section of our Blog Page. You may also see the handout we shared with students: 2013 – career jamboree handout-full page. We are grateful to Lakeville (North and South) High School and the Lakeville Area Chamber of Commerce for the opportunity to be a part of this fun day! Thank you!
Commercial Property Tips: 13 Spooktacular Ideas for Non-Creepy Spaces
13 Commercial Property Tips for Non-Creepy Spaces
Our team would like to share some fun commercial property solution ideas to keep your space from being creepy (BEWARE: this blog post contains many links to helpful resources – you may need to hover your cursor over to see the link and a description will “magically” appear – only a little spooky, right!?):
- Clear out the spiders and cobwebs to make your space enchanting. We team up with the best subcontractors in the industry, including commercial cleaners & landscapers.
- If your parking lot is looking more like a graveyard, than a welcome space for your employees and visitors, it might be time to consider an exterior update. We hire the best Project Managers in the Midwest who oversee our remodel, expansion and new building projects.
- If your employees are looking more and more like zombies because their workspace needs changing, you may want to consider a possible remodel. Our design team can plan out ideal space configurations for your workplace.
- If you encounter monsters on your drive into work, you may want to consider moving your business to a different location. CERRON Commercial Properties – our website includes ALL Minnesota commercial properties*!
- Does the thought of finding a new space feel a little scary? A new lease space is waiting for you.
- Afraid of the Dark? Shed some light on your office, retail or industrial spaces by implementing new lighting and/or design options. Our award-winning Architect has the perfect solution.
- Are ghosts and tumbleweeds the only things passing by your retail space for lease or sale? The CERRON team can connect you with some live prospects.
- Wondering if it is time to sell your space, but the cat’s got your tongue. Get a quick, easy, and free market analysis.
- Do you find the prospect of financing a new project downright hair-raising? Clear, solid financing options are available.
- Face the skeletons in the closet and tackle building maintenance. Use our annual maintenance checklist.
- Looking for the perfect potion for configuring space or calculating financing? Easy estimating tools (space & mortgage calculators) are bubbling up in our cauldron.
- Are your employees howling for more space? APPRO can fast track a new building for your favorite werewolves.
- Finding vampires everywhere you go? Might be time to consider working with our friendly, (non-blood-thirsty) APPRO and CERRON team.
Wishing you and your team a very Happy Halloween!
“Orange” you going to consider sharing this? We sure would love it if you did!
MN Architecture and Design Update
APPRO Development’s MN Architecture and Design Update
October 22,2013
The MN Architecture and Design Team at APPRO Development has been busy this autumn as we prepare for cooler months ahead. We have an award winning architect on staff; we have been busy tracking trends; and, we want to share a design secret with you.
Award Winning Architect on Staff at APPRO Development, Inc.
 APPRO Development is thrilled to have Casie Radford, AIA, LEED AP, as our staff architect. Recently, her accomplishments were recognized at the 2013 Fort Collins Urban Design Awards Ceremony, Fort Collins, CO. Before APPRO Development recruited Casie, she worked with SLATERPAULL Architects, Inc. in Colorado.
APPRO Development is thrilled to have Casie Radford, AIA, LEED AP, as our staff architect. Recently, her accomplishments were recognized at the 2013 Fort Collins Urban Design Awards Ceremony, Fort Collins, CO. Before APPRO Development recruited Casie, she worked with SLATERPAULL Architects, Inc. in Colorado.
While in Colorado, Casie worked on a historic restoration project which ultimately resulted in the acknowledgement of this project at the Fort Collins Urban Design Awards on Wednesday, October 2, 2013 at the Midtown Arts Center in Fort Collins, CO. The award was under the “Best Architecture” category for a historic preservation project of the Avery Block Storefront in Fort Collins, CO. Casie flew back to Colorado to be a part of the awards ceremony. We are overjoyed for her as she receives this honor. We are equally thrilled for our team here in Minnesota as Casie Radford brings this award winning expertise in architecture to our Minnesota design build projects.
More information on this project and awards ceremony can be found in the following publications:
- Fort Collins Urban Design Awards
- Historic Preservation Design
- Avery Block Storefront – Historic Preservation Project
Trends in Architecture & Design
We have found a few fun architecture and design articles to share with our readers. The first is an article about how staircases are being used as seating in a variety of applications: Staircases that double as seating (via dezeen.com). The next trend we found takes a look at the benefits of incorporating Smart Technology into building design: Smart Technology can have quick payback (via bdcnetwork.com). On the local front, Dakota County is investing in Solar Energy. And, the final article we found, simply had to be shared as part of the season upon us: Just for fun: Creepy Pumpkin Design (via Inhabitat.com).
We hope you enjoy!!
Shhh…We want to share an architectural design secret
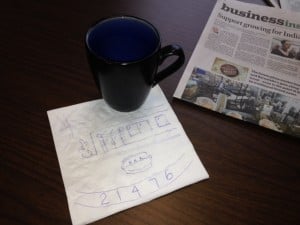 Few may know or be aware of the time it takes to build a new commercial construction project, plan a building expansion, or implement an interior remodel. A new building can take on average approximately 12-24 months from start to finish. Addition & Remodel projects, less overall time is required, but depends on the scope of the project with site selection and city processes, a few of the initial variables. Regardless of the type of project, design work must be factored into the overall schedule.
Few may know or be aware of the time it takes to build a new commercial construction project, plan a building expansion, or implement an interior remodel. A new building can take on average approximately 12-24 months from start to finish. Addition & Remodel projects, less overall time is required, but depends on the scope of the project with site selection and city processes, a few of the initial variables. Regardless of the type of project, design work must be factored into the overall schedule.
Our design team takes clients from ideas sketched on a napkin to more formal design sketches to complete architectural drawings ready for the city submittal process. If you are considering a commercial construction project, winter is the ideal time to work on designs. You may always “pull the trigger” at any time, but can’t really do so until you have a solid design in place. Now is the time to work on finalizing design ideas.
As we head into the cooler winter months, talk to our award winning design team today to share your ideas and to discuss the ideal timeline for your next architectural design or complete design-build project. Fill out this quick form to let us know a little about your company and current needs. We will get back to you quickly to chat with you about your ideas.
We thought you might want to know about this design secret – best wishes!
Design Ideas and Architectural Innovation
Do you ever come across a new idea and find yourself amazed at the creativity of another? I think we have all found ourselves. For us at APPRO, it is what keeps each of us striving for excellence.
At APPRO, we are constantly looking for new ideas to make the buildings we design better for our clients in the Midwest region of Minnesota and North Dakota. In the process, we come across a lot of information and very often we find ourselves marveling at the creative work of others in our field of architectural design and commercial construction. This week, we came across some pretty cool ideas in architecture and design we would like to share, in the hope that you too, might be a little amazed.
The first idea is a simple design for a 45 degree catch hinge. It is just a simple piece of hardware, right? But, if you have ever had your arm caught on a hinge that extends beyond the door, you know why this is such a great design! Click on the picture or the link below to review the full article.
http://dornob.com/45-degree-catch-hinge-simple-genius-safety-innovation/
The next innovative architectural idea is a staircase that is both fascinating to look at and inspiring in its origin. With an understanding and appreciation for the architecture of a whale’s spine, the designer of this staircase found inspiration and brought it into the design of this staircase. How cool!
http://dornob.com/spinal-staircase-bare-bones-steps-inspired-by-vertebrae/
The final item we wanted to share is a new feat for architectural design and construction. “In what will be a world first, Dutch architecture firm Universe Architecture is planning to construct an entire house using a 3D printer” according to a recent article by Angela Fedele, for Architecture Source, 2013. The technology and innovation is awe inspiring and quite a visual marvel. While the commercial construction industry is quite a ways from regularly utilizing this type of technology, the innovation is indeed inspiring. To read the entire article, click on the picture or the following link: http://designbuildsource.com.au/dutch-architecture-studio-to-build-3d-printed-home.
Inspiration for a new idea can come from anywhere –like changing a piece of metal 45 degrees to further improve an existing product, to marveling at nature’s design and incorporating it into the construction of a building, or being the first to design and build a structure utilizing ground breaking technology. Do you have an innovative design idea you would like to share? Our architectural design team would love to chat with you to find out what inspires you!
APPRO Development, Inc. is a full service design build company with an in house architecture and design team that is ready to create a property solution for you…with you! Contact us today for more information on design ideas for your next commercial building project

