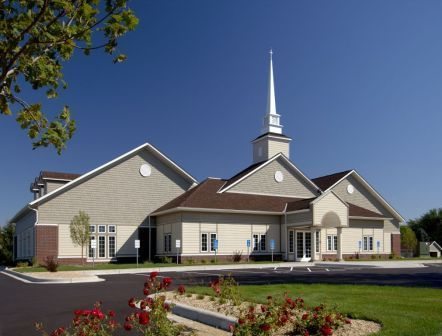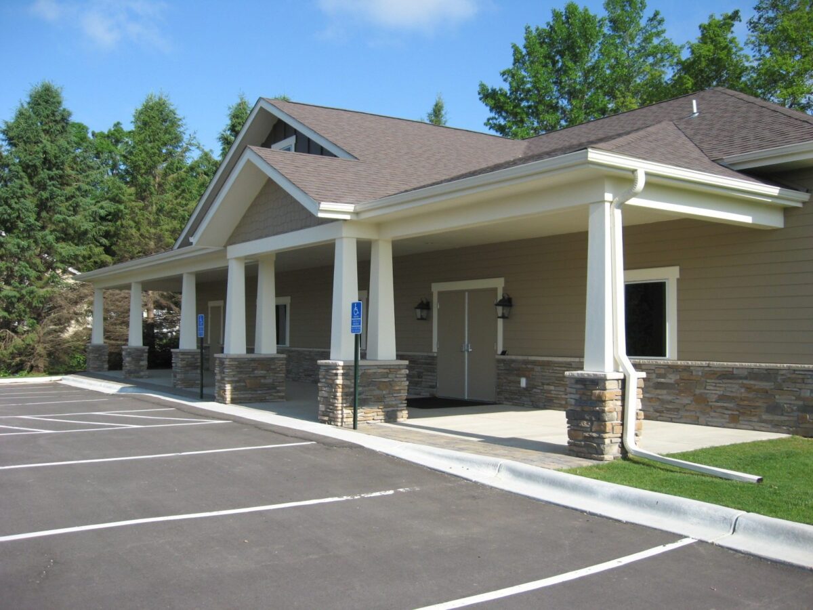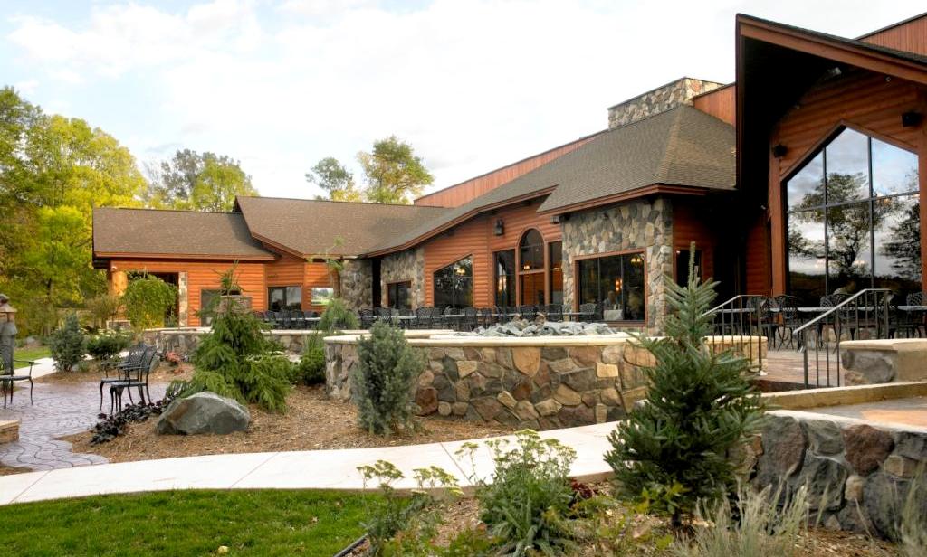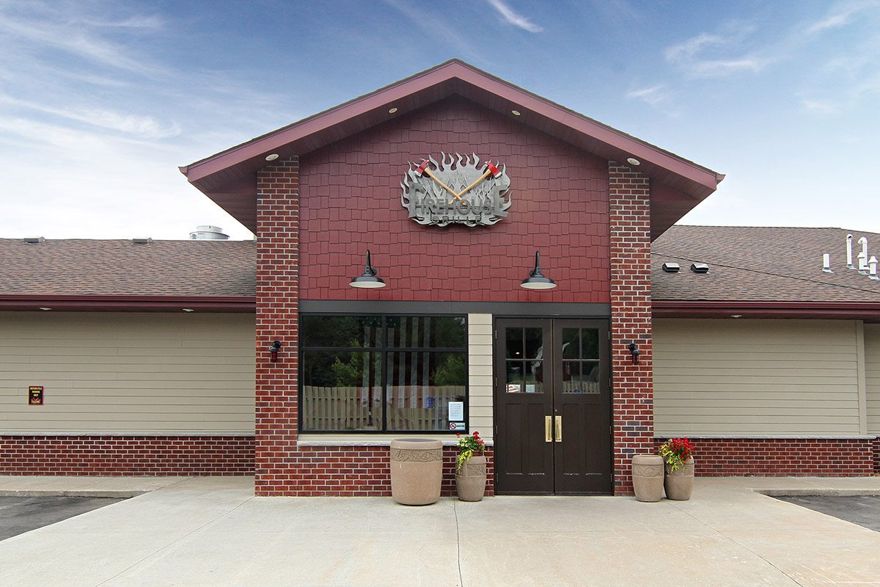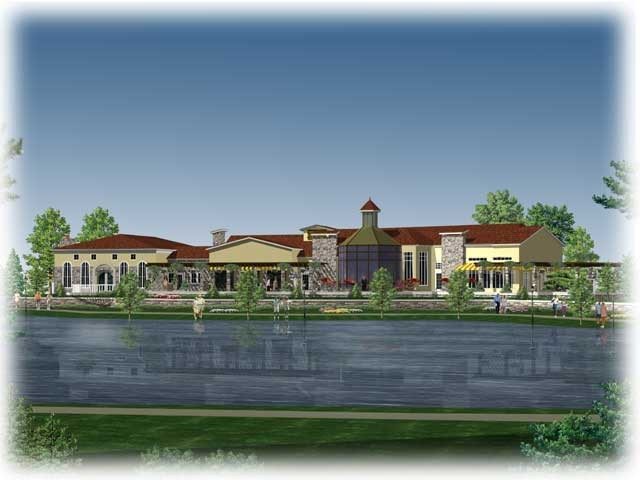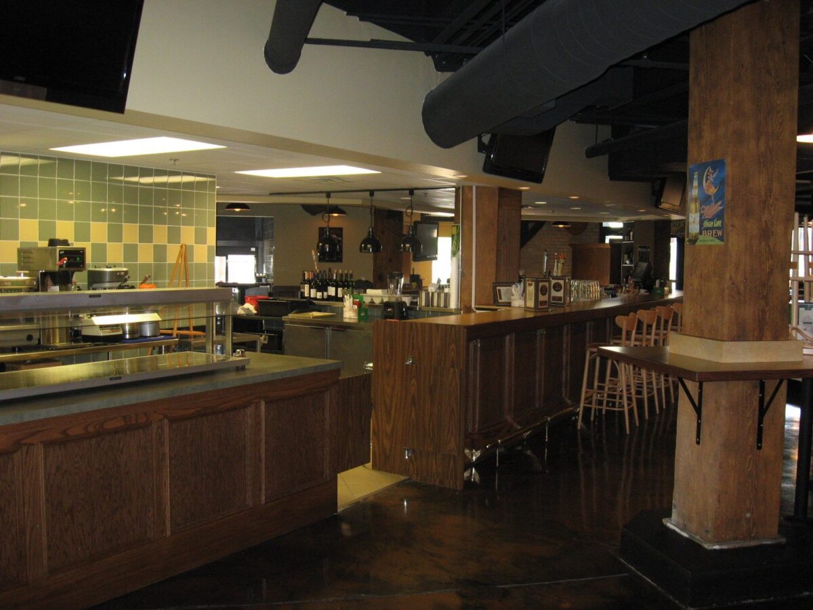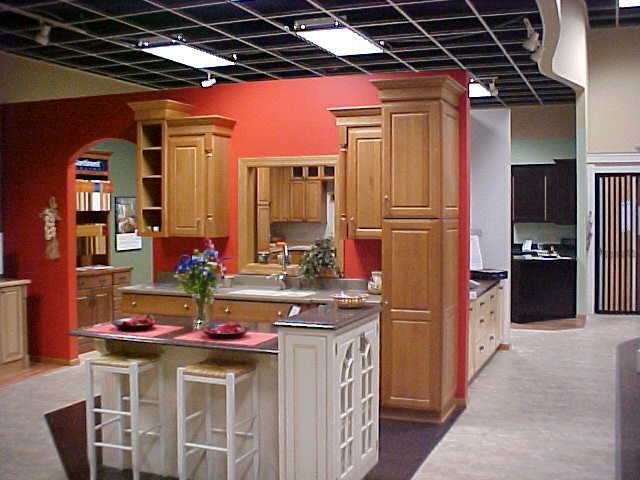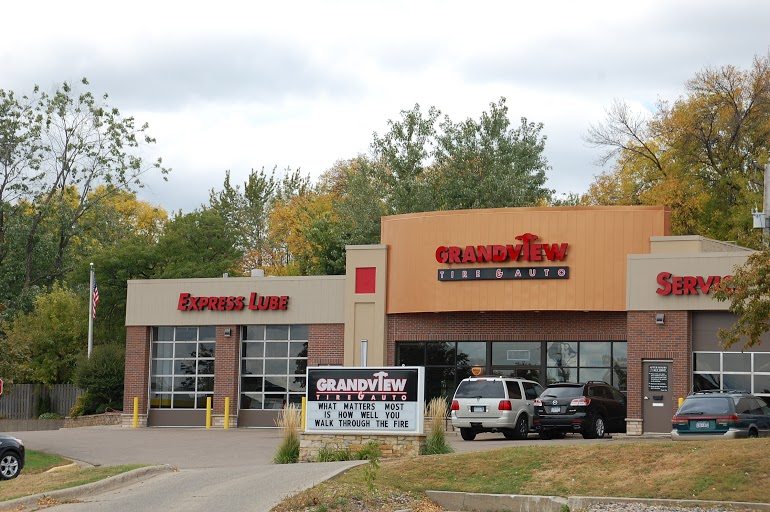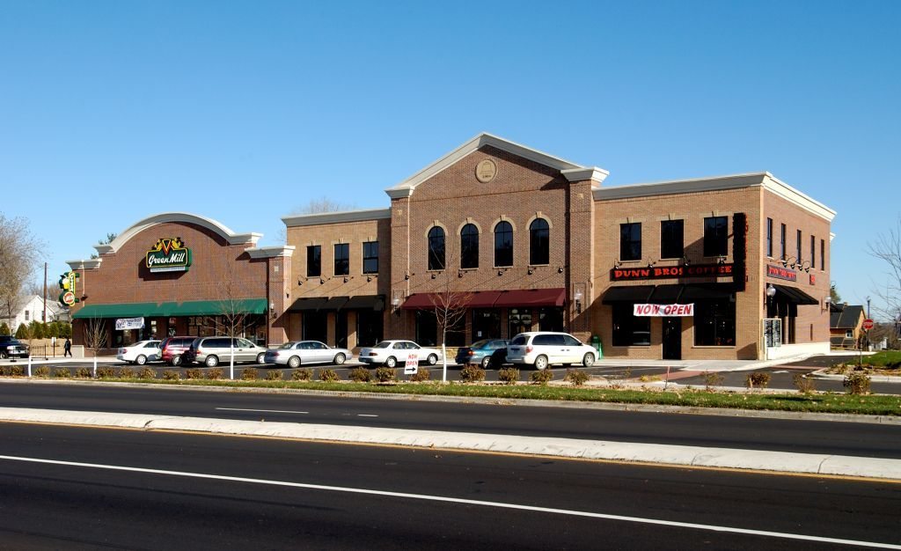Lakeville Office Warehouse is Complete at Airlake Southcreek Business Park, Lakeville, MN Lakeville Office Warehouse project complete for AIRLAKE SOUTHCREEK BUSINESS PARK. This is a new 29,300 SF multi-tenant building. The building was designed to house a mix of office, showroom and warehouse tenants. The building exterior is comprised of decorative block, brick and large expanses of windows. The location of …
Church Construction Projects: BETHLEHEM EVANGELICAL LUTHERAN CHURCH
Church Construction Projects: BETHLEHEM EVANGELICAL LUTHERAN CHURCH Church construction projects by APPRO Development include a new worship facility for a growing Lutheran congregation in Lakeville, Minnesota. The building is a single story wood frame structure that houses the sanctuary, community area, church offices, and youth classrooms. Includes a sanctuary seating capacity of 200. Many value engineering alternatives explored to control …
Minneapolis Meeting Room (MMR), Lakeville, MN
Minneapolis Meeting Room, Lakeville, MN Minneapolis Meeting Room is a new church facility of approximately 2,961 sq. ft. Special Considerations Winter construction Tax exempt organization buying status Services Provided General Contractor, Construction Management Services If you’d like more information about starting a similar project of your own, start by understanding financing by downloading our checklist here:
RESTAURANT AND BAR CONSTRUCTION: PARADISE LANDING
RESTAURANT AND BAR CONSTRUCTION: PARADISE LANDING RESTAURANT AND BAR CONSTRUCTION: PARADISE LANDING was created as a 10,795 square foot, 300 seat, fine dining restaurant and bar located in Balsam Lake, Wisconsin. The team at APPRO Development designed and built this gorgeous building and welcoming exterior areas. Contact our team for more information on starting a restaurant and bar …
RESTAURANT REMODEL PROJECT: FIREHOUSE GRILLE, ELKO NEW MARKET
RESTAURANT REMODEL PROJECT: FIREHOUSE GRILLE, ELKO NEW MARKET Restaurant Remodel Project for Firehouse Grille located in Elko New Market was a previous restaurant in the community. The new owners purchased this commercial property with brokerage services provided by CERRON Commercial Properties. APPRO Development has worked with the owner as design builder and general contractor of this project to …
Restaurant Construction Project: Enjoy! (Now Vivo) – Apple Valley, MN
RESTAURANT CONSTRUCTION PROJECT: ENJOY! (Now Vivo) Restaurant Construction Project for Enjoy! restaurant (now Vivo) consisted of a new 11,075 square foot, 350 seat restaurant with a 90 seat bar located in Apple Valley, Minnesota. Special Considerations Multi-vignette layout which includes banquet dining, wine grotto room, conservatory, 10 indoor and outdoor fireplaces, 100 seat outdoor terrace dining and bar with pergolas …
Commercial Renovation & Expansion at Darby’s, Minneapolis
Commercial Renovation & Expansion at Darby O’Ragen’s Commercial Renovation & Expansion of a lunch deli into a full service bar and restaurant (formerly Darby O’Ragen’s, now Darby’s) in Minneapolis by APPRO Development, Inc. The project is located on the first floor of an historic 6-story wood and brick building. The restaurant features and outdoor seating deck and is …
Design Build Showroom: Builders FirstSource (formerly Pro-Build or Bernco), Lakeville, MN
BUILDERS FIRSTSOURCE(FORMERLY PRO-BUILD or BERNCO), A DESIGN-BUILD SHOWROOM PROJECT, LAKEVILLE, MN The team at APPRO Development managed this design build showroom project for Bernco (now known as Builders FirstSource and formerly ProBuild) to showcase its residential doors, windows and cabinets located in Lakeville, Minnesota. Adaptive reuse of former warehouse space allowing for high ceilings and serpentine soffit that …
Commercial Remodel Project: Grandview Tire & Auto, Edina
Commercial Remodel Project for Grandview Tire & Auto This commercial remodel project is located at at 5100 Vernon Avenue, Edina, MN 55436. Project Summary: APPRO Development is pleased to have completed work on another design-build commercial construction project with the owner of this automotive service center and quick lube. The goal of this project was to update the exterior of the existing building. The key …
SCHOOL HOUSE SQUARE HASTINGS MN
SCHOOL HOUSE SQUARE HASTINGS MN School House Square Hastings MN is a 28,400 sq. ft. development of restaurant, retail and office spaces in historic downtown Hastings, Minnesota. The first floor of the project includes space for a Green Mill restaurant, Dunn Brothers Coffee, and other retail spaces. Law and insurance offices utilize the second floor space. Design of the project …


