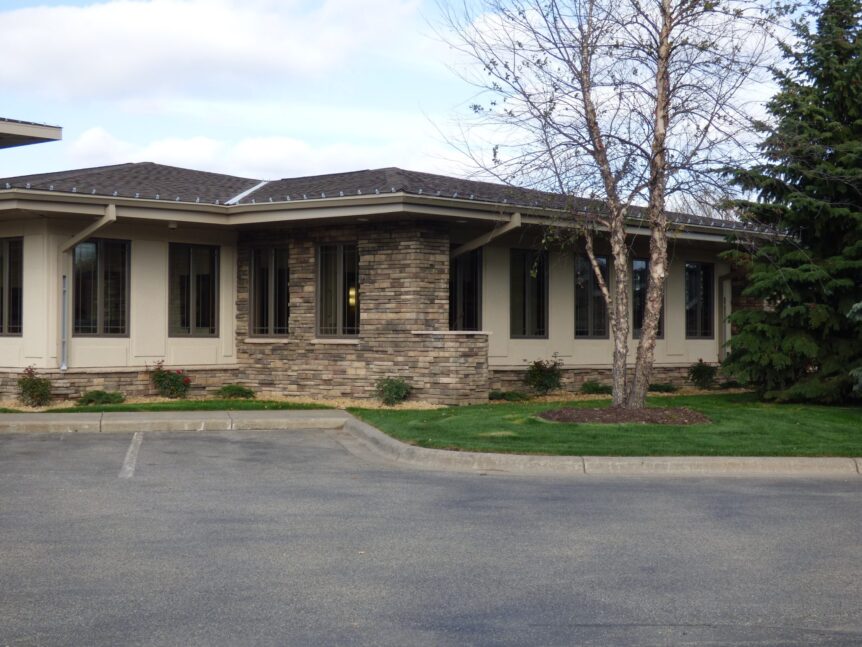MN Commercial Remodel of Lakeview Bank: Lakeville, MN
The expansion project of Lakeview Bank in Lakeville, MN which increased the existing building by 2,105 SF is now complete.

CLICK ON THIS IMAGE TO LINK TO A SLIDESHOW TO SEE THE PROGRESS OF THIS COMMERCIAL REMODEL-EXPANSION PROJECT
Project Description
Originally built in 2004, Lakeview Bank was designed as a 5,970 square foot one-story, prairie style banking facility with a basement, and included: 1,720 square foot clerestory over lobby; Hearth room with fireplace; 3 lane drive-thru canopy with ATM; Conference room with multi-media projection system; Basement equipment room with storage; and, Extensive millwork and interior detail. The new 2,105 SF addition is designed to continue the same prairie style design both on the interior and the exterior. The expansion will provide additional office space.
Special Considerations
- Tree preservation review
- Coordination of materials to match existing structure
- Painted ceiling in addition to match existing ceiling
Services Provided by APPRO Development
Complete Design-Build services which include: site utilization analysis, architectural design, City process and permitting, competitive bidding, coordination of subcontractors and applicable documentation (contracts, insurance, payments, lien waivers, etc.), construction scheduling, project construction management and oversight through to project completion and final close-out.
To learn more about Lakeview Bank, you may visit their website here.
If you are considering an expansion project of your own, we would like to offer the following resources:
- View examples of our addition and expansion projects
- Learn more about our design process
- Contact our team with any questions you may have – we enjoy answering questions!


