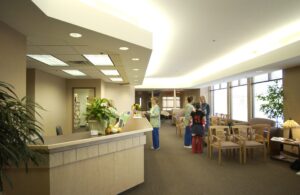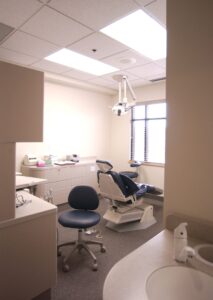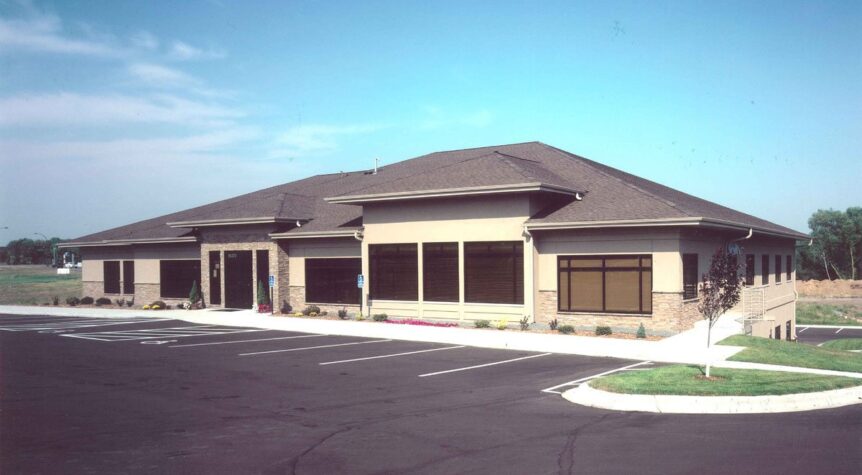New Lakeville Office – Lakeville Family Dental
 A new Lakeville Office consisting of a 17,000 sq. ft. two story multi-tenant medical building. Professional but not institutional feel by the use of a sloped roof, long horizontal lines, large window areas, and a mix of stucco and cultured stone over wood framed structure. Most dental exam rooms have a window – designed with the patient in mind.
A new Lakeville Office consisting of a 17,000 sq. ft. two story multi-tenant medical building. Professional but not institutional feel by the use of a sloped roof, long horizontal lines, large window areas, and a mix of stucco and cultured stone over wood framed structure. Most dental exam rooms have a window – designed with the patient in mind.
Want to learn more about this local dental office? Click HERE for a direct link to their website.
Feel free to review more of our professional office projects in our Completed Projects section.
Special Considerations
- Building designed as walk-out
- Dental and medical equipment
- Future 7,000 sq. ft. facility on a separate building pad
Services Provided
- Complete design/build package
- Complete site redevelopment and construction services.
- Facilitate leasing and construction of tenant spaces.
If you’d like more information about starting a similar project of your own, start by understanding financing by downloading our checklist here:


