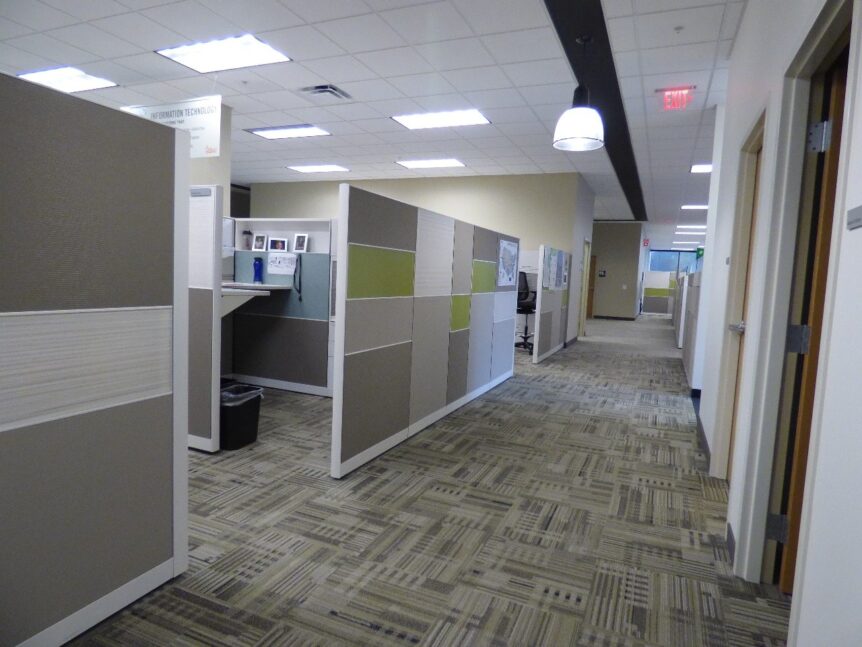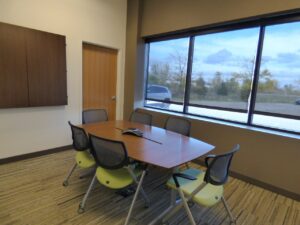Office Remodel & Interior Expansion Project for Hearth & Home, Lakeville, MN by Design-Builder, APPRO Development, Inc.
Office remodel and interior expansion project is now complete for Hearth and Home in Lakeville, Minnesota. This design & construction project includes an interior remodel of 1,500 square feet to allow for (1) conference room, (1) storage room, (1) office and space for future additional cubicles. The work will include the following:
- Demo the existing wall, gas line and duct work
- Erect metal stud framing, rough-in electrical, erect drywall, tape, sand paint ready
- Paint walls & door frames
- Erect ceiling grid & tiles, drop lights, sprinkler heads and duct work
- Install insulation above Conference Room 102
- Install carpet flooring & carpet in the office space but install vinyl base out the warehouse wall.
- Install door/hardware and final cleaning
This project is located at: 7571 215th Street West, Lakeville, Minnesota, 55044.
CLICK on the image above to link to our slideshow on this project.
Starting a remodel project may seem daunting at first. Have no fear! The team at APPRO and CERRON is happy to help answer your questions. Maybe your concern is the cost. Take a look at our “Total Cost Summary” tool to understand a little more about various items to factor into the overall costs of a project. Then, contact our team to help fill in some of the blanks.



