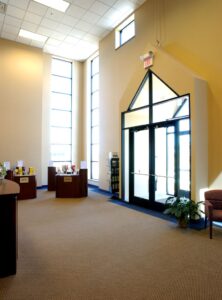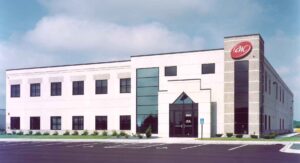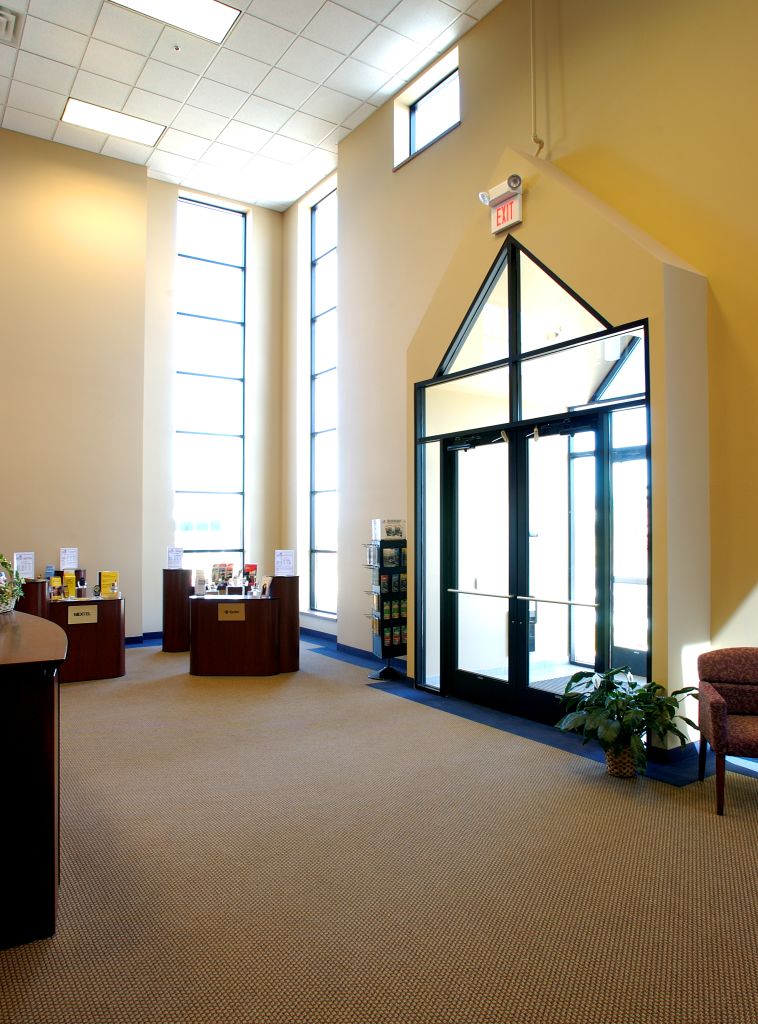Commercial Construction Headquarters at Advanced Wireless: Lakeville, MN
 A new 24,000 sq. ft. corporate headquarters for an established and growing wireless communication business. Building houses corporate office, research and development and packaging & shipping departments with a small retail entity.
A new 24,000 sq. ft. corporate headquarters for an established and growing wireless communication business. Building houses corporate office, research and development and packaging & shipping departments with a small retail entity.
The exterior of the building consists of architectural precast wall panels. Gorgeous two-story windows in the front reception and retail area create a grand entrance with abundant lighting at the building entrance. The package and shipping departments feature high bay lighting and urethane flooring.
APPRO Development facilitated complete design-build services on this project and worked to meet the specific design requirements for this wireless communications company located in the South Metro community of Lakeville, Minnesota.
We would be happy to assist you with your next project – Contact Us today for a no obligation quote.
 Special Considerations
Special Considerations
- Non-conductive tile and flooring in rooms where electronic sensitive devices are being developed
- Multiple zone HVAC systems
- Conference room with teleconferencing abilities for overseas vendors
- Conference room large enough for company wide meetings with compartmentalizing ability for smaller groups
Services Provided
- Complete design/build package
- Assistance with Tax Increment Financing


