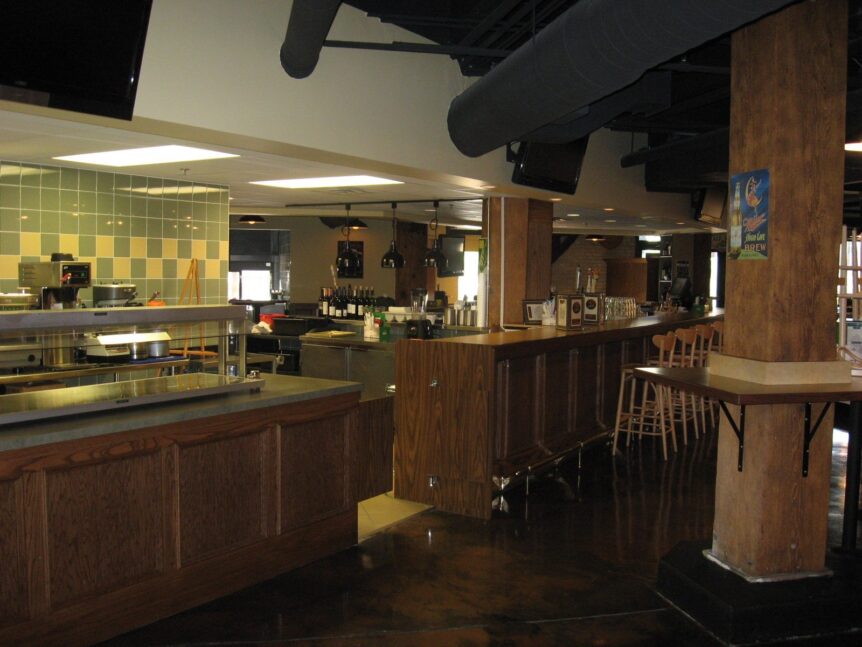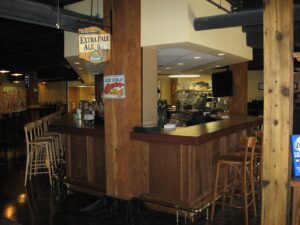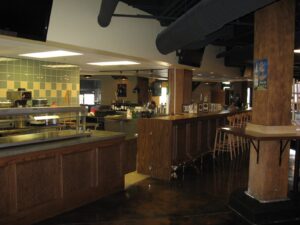Commercial Renovation & Expansion at Darby O’Ragen’s
Commercial Renovation & Expansion of a lunch deli into a full service bar and restaurant (formerly Darby O’Ragen’s, now Darby’s) in Minneapolis by APPRO Development, Inc. The project is located on the first floor of an historic 6-story wood and brick building. The restaurant features and outdoor seating deck and is in close proximity to Target Field.
Special Considerations
- Minneapolis Historical committee review of exterior modification
- Refinishing existing wood columns
- New kitchen mechanical systems
- Sound separation from adjacent tenants
Services Provided
- Complete design build package coordination with kitchen equipment supplier.
If you’d like more information about starting a similar project of your own, start by understanding financing by downloading our checklist here:




