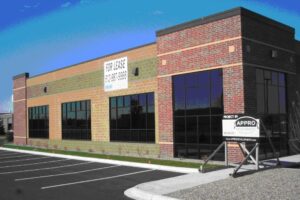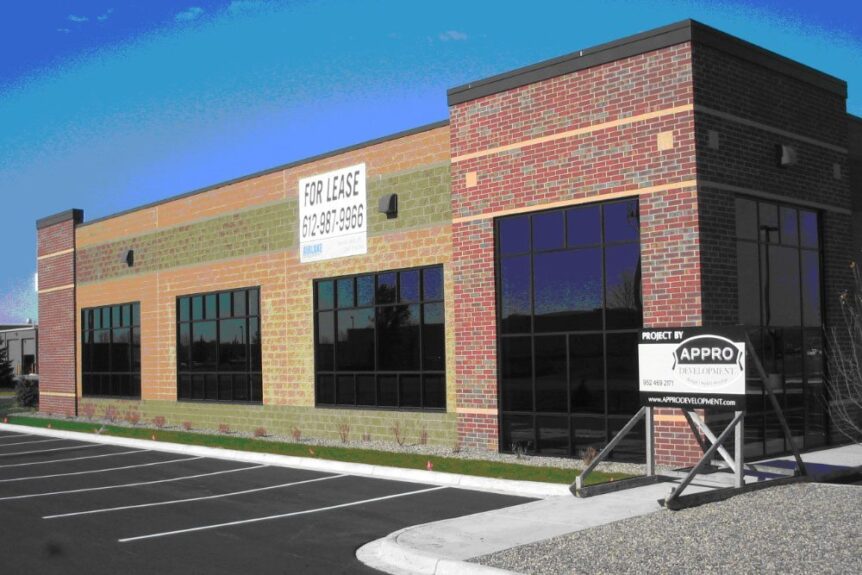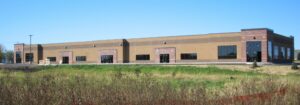Lakeville Office Warehouse is Complete at Airlake Southcreek Business Park, Lakeville, MN
 Lakeville Office Warehouse project complete for AIRLAKE SOUTHCREEK BUSINESS PARK. This is a new 29,300 SF multi-tenant building. The building was designed to house a mix of office, showroom and warehouse tenants. The building exterior is comprised of decorative block, brick and large expanses of windows. The location of the site coupled with these design elements set the building apart from the neighboring buildings.
Lakeville Office Warehouse project complete for AIRLAKE SOUTHCREEK BUSINESS PARK. This is a new 29,300 SF multi-tenant building. The building was designed to house a mix of office, showroom and warehouse tenants. The building exterior is comprised of decorative block, brick and large expanses of windows. The location of the site coupled with these design elements set the building apart from the neighboring buildings.
Take a look at additional information and/or opportunities to build your own facility in the Airlake Business or Industrial Park: Airlake Links.
Contact us today to schedule an appointment to discuss your unique property needs.
See a map of the Lakeville Industrial Parks HERE.
Special Considerations
- Multiple building entries and rear overhead doors to accomodate mutliple tenants.
- Multiple metering, HVAC systems for individual tenant spaces
- Large glazing areas for tenant flexibility
- Tractor trailer access at rear of building
- Grading over pipeline easement area
Services Provided
Complete design build package. Assistance with Tax Increment Financing. Site design with future phases incorporated. Assistance with land platting. Stormwater site design next to protected waterway. Assistance with pipeline easement modification.



