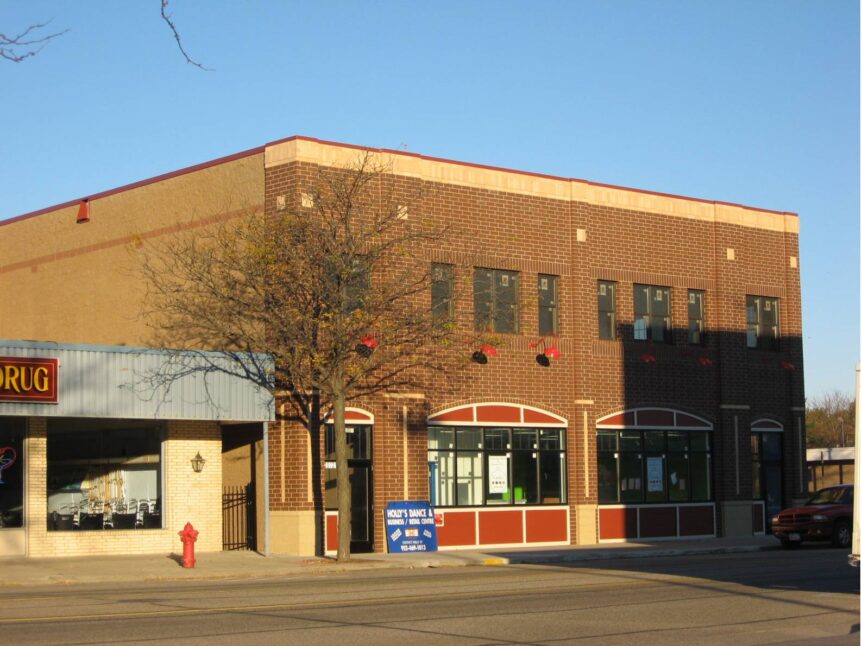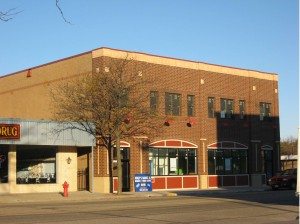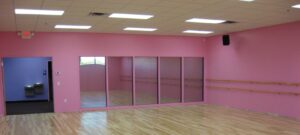Mixed Use Complex
Mixed use complex resulting in a new 12,125 SF two-story building multi-tenant building. The mixed use building was designed to house retail and office tenants along the street frontage. The remainder of the building designed for a two-story dance studio. Building front facade designed to historic downtown development guidelines incorporating brick, arched first floor openings and stone base treatment. Building features multiple entry points with front and rear entries to accommodate access to rear parking area.
Special Considerations
- Tight construction area constraints typical of downtown commercial districts
- Multiple zone HVAC systems for separate tenant spaces
- Consideration for sound proofing the dance studio areas from remainder of building tenants
- Redevelopment of a downtown commercial lot
- Complete design/build package
- Assistance with leasing
- Assistance with obtaining parking easements
- Assistance with obtaining financing source
Services Provided
- Complete Design Build Package
- Architect
- General Contractor



