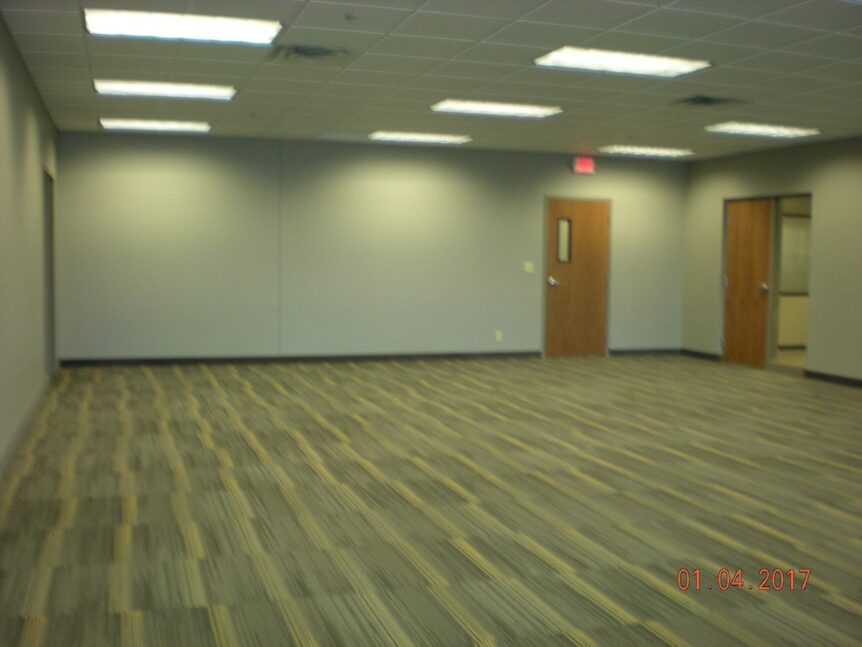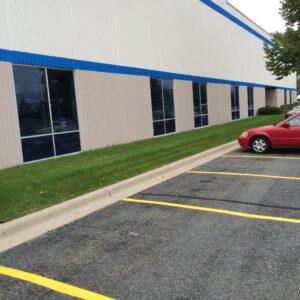Office Remodel project completed for Ergotron located in Eagan, Minnesota
PROJECT DESCRIPTION:
An interior office remodel project of approximately 3,080 SF is complete for Ergotron, an Eagan, Minnesota company which specializes in adjustable and innovative technology furniture and mounts. Construction on this project began in November, 2016 and consisted of new flooring, doors, hardware, walls (framing, drywall, and painting), fire protection, electrical and HVAC work for the remodel of the office space for this company’s headquarters.
SPECIAL CONSIDERATIONS:
Roofing work to include curb placement, cutting, flashing, and installation of approved manufacturing material, to ensure a watertight seal
SERVICES PROVIDED by APPRO Development, Inc.:
Design and build services
Are you interested in learning more about a remodel project of your own? We have a couple of resource you may want to review, if that is the case. The first would be to take a look at other “Remodel” projects in our design portfolio, here. The second resource, would be to take a look at one of our many planning tools available. Do you know how much additional space you need? If not, check out our “Space Planning Calculator.” You may always reach out to us with any additional questions you may have:



