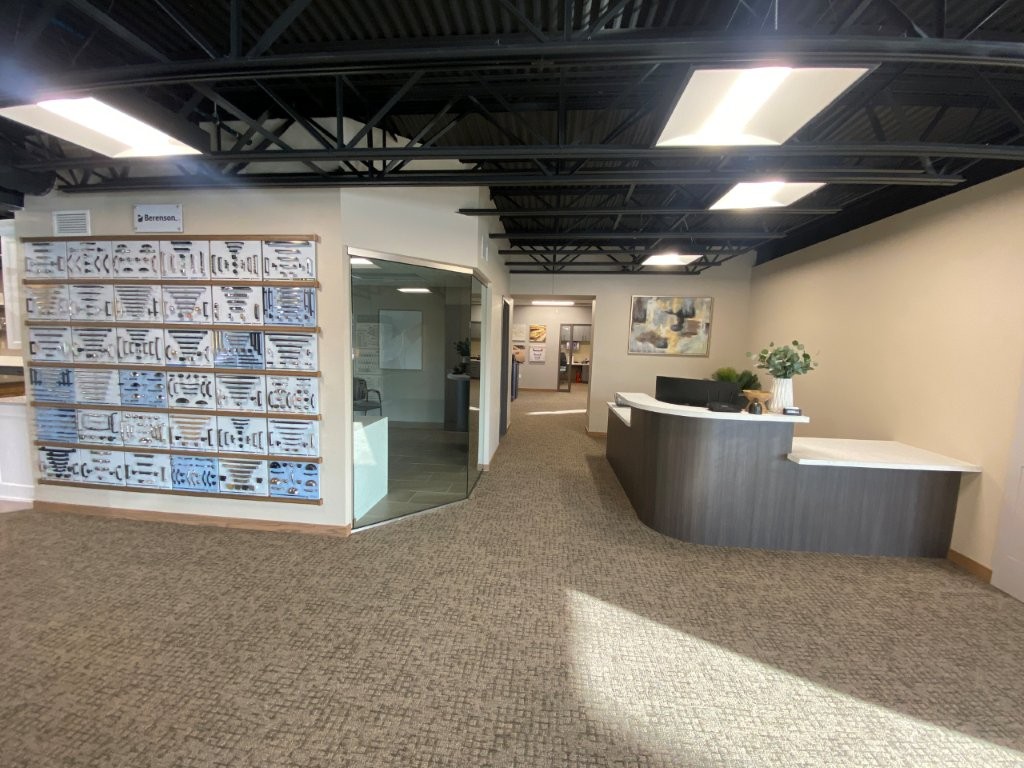Watch the exciting progress as APPRO Development fills in an area open to two levels to create new offices upstairs for a Lakeville business.
This 350 square foot floor infill project required our crews to field measure, fabricate and install structural steel and decking in an occupied office space to expand the second floor of the building into an area that was previously open above the reception desk. This expansion of the second level allowed for the construction of two new office spaces for the client. Additionally, we constructed another office on the first floor, including an angled glass wall to create a sightline from that office to the front.
Navigate the slide show for this project by clicking on the image.







































