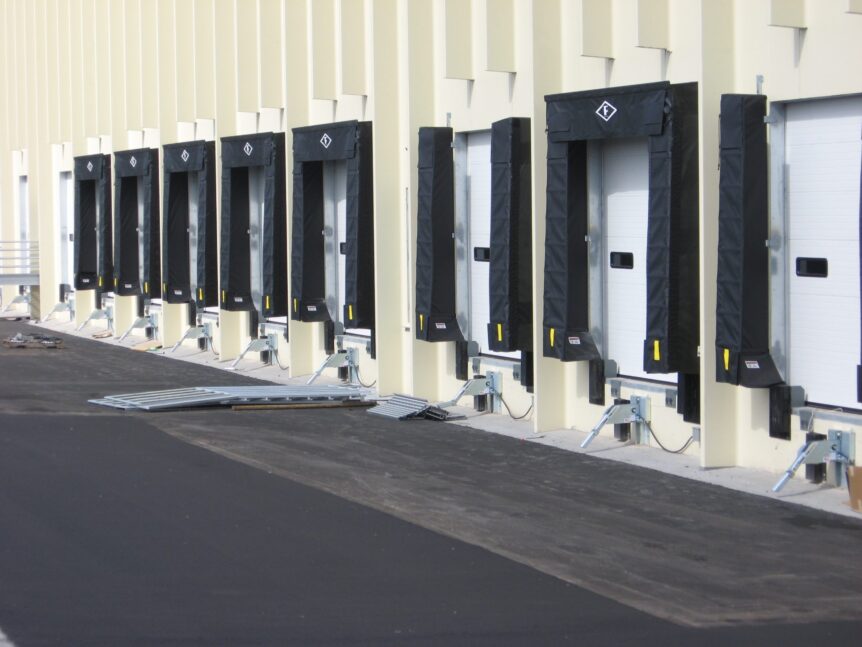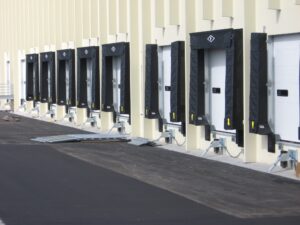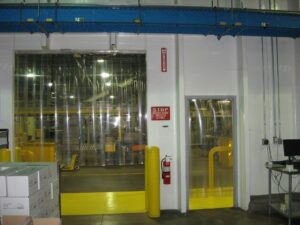Local General Contractor APPRO Completes Another Project for Local Food Production Facility
Local general contractor works to complete local food production facility located in Lakeville, MN has been the site of numerous industrial construction projects in which APPRO has acted as a local general contractor.
Most recently a 27,700 SF warehouse expansion designed to accommodate high storage, flow thru racks for maximum storage density of finished food products. 35’ clear height in the new space. Project planning included 16 dock doors, room for onsite trailer storage, traffic flow thru the site, and related alterations to the existing building. APPRO has completed numerous additions and renovations throughout the history of the building.
Looking to stay in the loop on construction activity in Minnesota? Sign up for our E-Newsletter for industrial and commercial construction information – this newsletter is published monthly and brings you the news you need as a business and/or commercial property owner.
Special Considerations
- Full Design Build role
- Worked with City for vacation of easements and permitting
- Provided cost alternative options
- Coordination of Owner’s equipment
- Civil, structural, mechanical and electric engineered package of construction drawings
- Cost segregation
Services Provided
- Match the existing building’s appearance
- Food grade interior environment
- Close proximity to protected waterway
- Relocation of existing public and private underground utilities
- Truck traffic routing
- ESFR fire protection sprinklers
- Very- Flat concrete floors
- Specific owner supplied CAD standards




