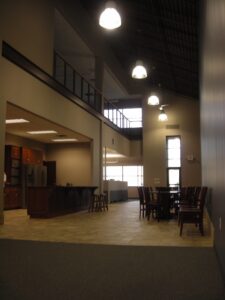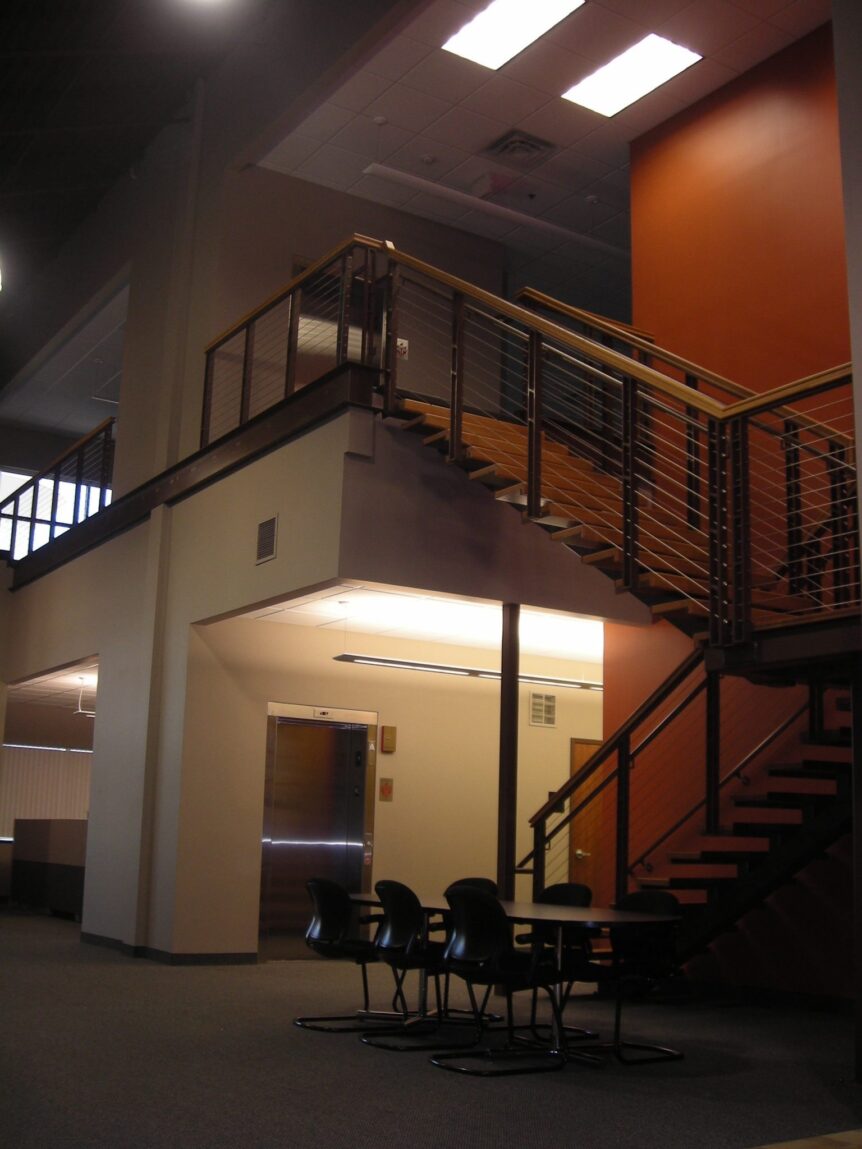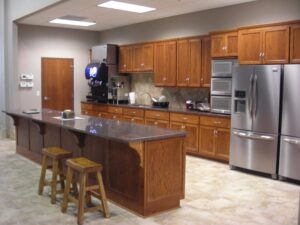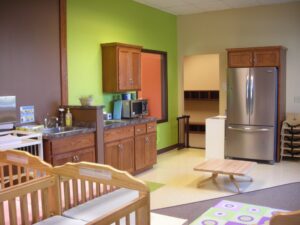ImageTrend – Expansion, Lakeville, Minnesota

An inviting entrance to the new addition
A 2-story office expansion and an addition, including a daycare for a software development company, located in Minnesota’s South Metro region.
The Building Expansion included: Mass site excavation for new foundation, concrete slab on grade for the lower level, exterior pre-cast concrete floor planks and structural members for the first floor framing with structural steel building framing above. Architectural pre-cast concrete wall panels with accent masonry veneer at exterior and stucco accent areas above curtain wall, glazing to mimic the existing building. Exterior windows are aluminum window framing with insulated glazing to match existing window types. Interior of the building finished with carpet flooring, interior rooms as indicated on the plans with acoustical ceilings throughout. Building mechanical services include; fire protection sprinklers, rooftop heating & cooling units and plumbing for restrooms and kitchenette areas. Electrical service from existing building was extended into the expansion.
The Existing Building Remodel: Created open office spaces from the previous storage area, revised existing open office area into a daycare, with exterior playground area fenced in. Remodel of the front reception area to include conference room and revised entry. Addition of an exterior patio area for employee and visitors’ use, along with increased parking for daycare.
Special Considerations
- Daycare considerations to comply with State of MN requirements
Services Provided
- Complete Design Build Services




