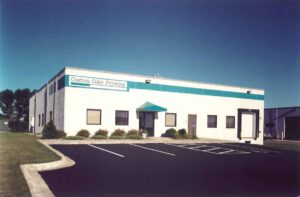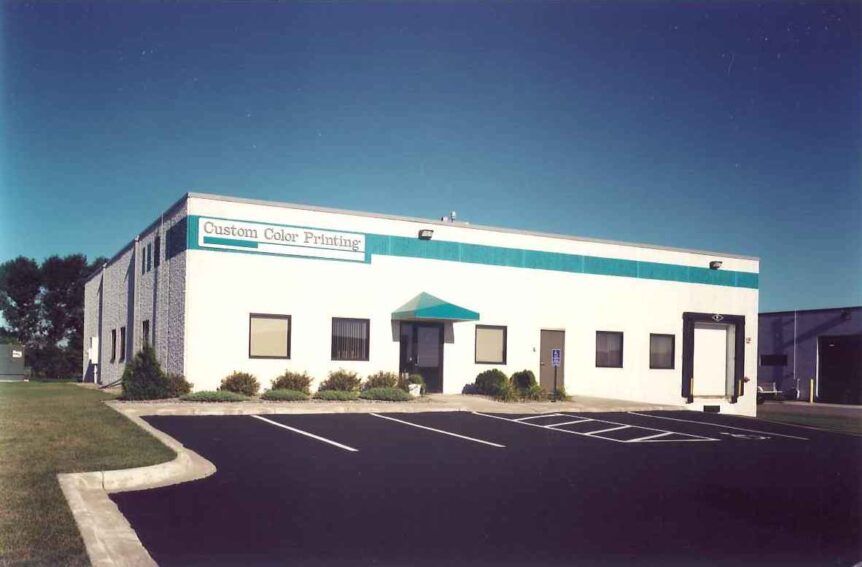Office Production Facility – Custom Color Printing
 APPRO Development completed construction of this office production facility which includes a 5,760 square foot office/ production/warehouse facility in Lakeville, Minnesota. The structure is slab on grade with steel joist and frame, precast concrete wall panels.
APPRO Development completed construction of this office production facility which includes a 5,760 square foot office/ production/warehouse facility in Lakeville, Minnesota. The structure is slab on grade with steel joist and frame, precast concrete wall panels.
This project was completed in the Airlake Industrial Park in which both APPRO Development, Inc. and CERRON Commercial Properties have a long history. To learn more about our services, feel free to explore our website and check our our main page as a starting point.
If you are interested in learning more about our sister company, CERRON Commercial Properties, you may click on the CERRON link to learn more about their Buy, Sell, Lease services.
Special Considerations
- Design components incorporated include provisions for future expansion
Services Provided
- Complete design build package
- Architect
- General Contractor


