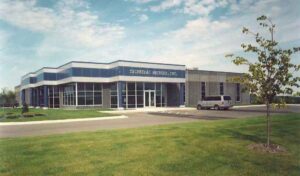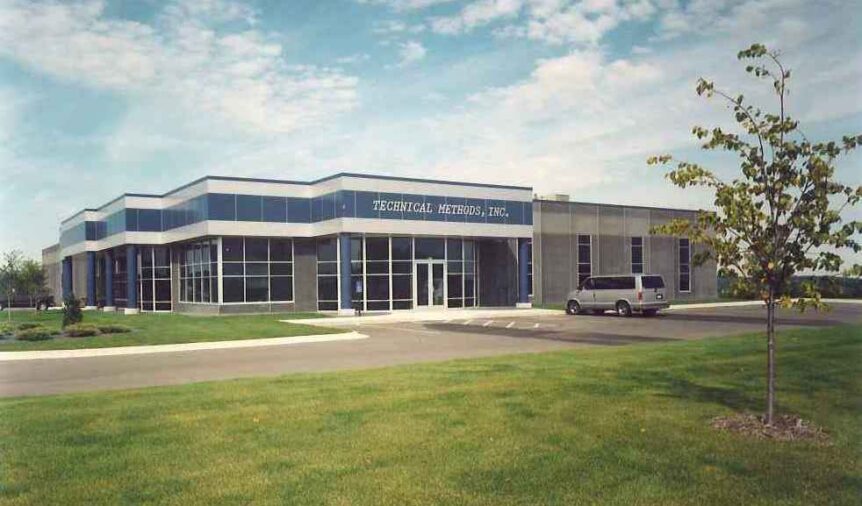One Story Commercial Building for Technical Methods, Inc.
 This completed building project is a one story commercial building with 25,000 square feet located in Lakeville, Minnesota. This project was a new building for a foundry pattern maker with a machinist division. Building construction consists of a poured concrete slab on grade floor, precolored concrete wall panels, a steel bar joist roof structure and a built-up roofing system.
This completed building project is a one story commercial building with 25,000 square feet located in Lakeville, Minnesota. This project was a new building for a foundry pattern maker with a machinist division. Building construction consists of a poured concrete slab on grade floor, precolored concrete wall panels, a steel bar joist roof structure and a built-up roofing system.
Technical Methods is a full service pattern shop and you can learn more about their company and capabilities HERE.
APPRO Development, Inc. is a local commercial general contractor with 25 years of experience in land selection, site development, platting, permitting, competitive bidding, project management, fast track construction, financial reporting, tenant improvements, remodeling and additions/expansions, to name just a few of our many capabilities. We strive to create a unique property solution to meet your specific needs.
Contact Us today to find out how easy the process can be!
Special Considerations
- Entire building air conditioned
- Coordination of compressed air system, dust collection system, and electrical distribution
- Building design was subject to neighborhood design review committee
- Tax increment financing incorporated into project
Services Provided
- Complete design build package
- Research expansion capabilities at original facility
- Assistance with site selection for new facility
- Organize, identify ability for owner to acquire tax increment financing
- Served in the role of Architect and General Contractor


