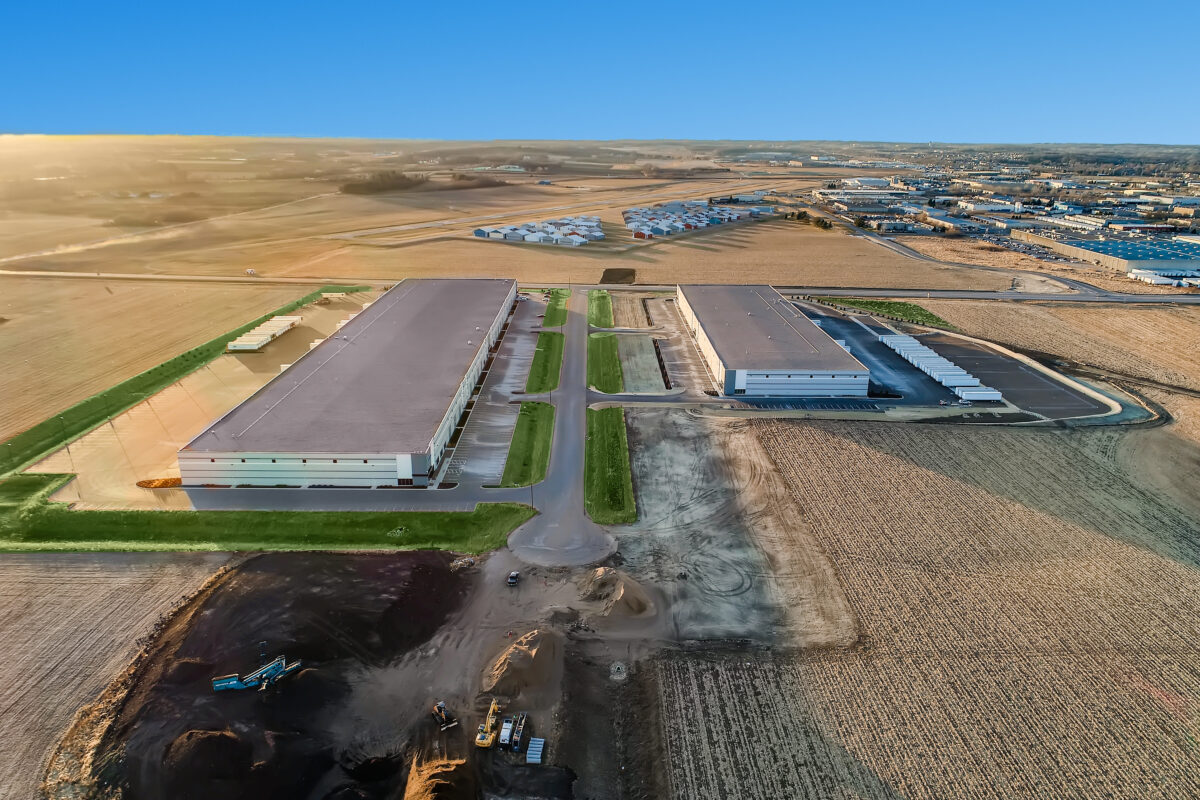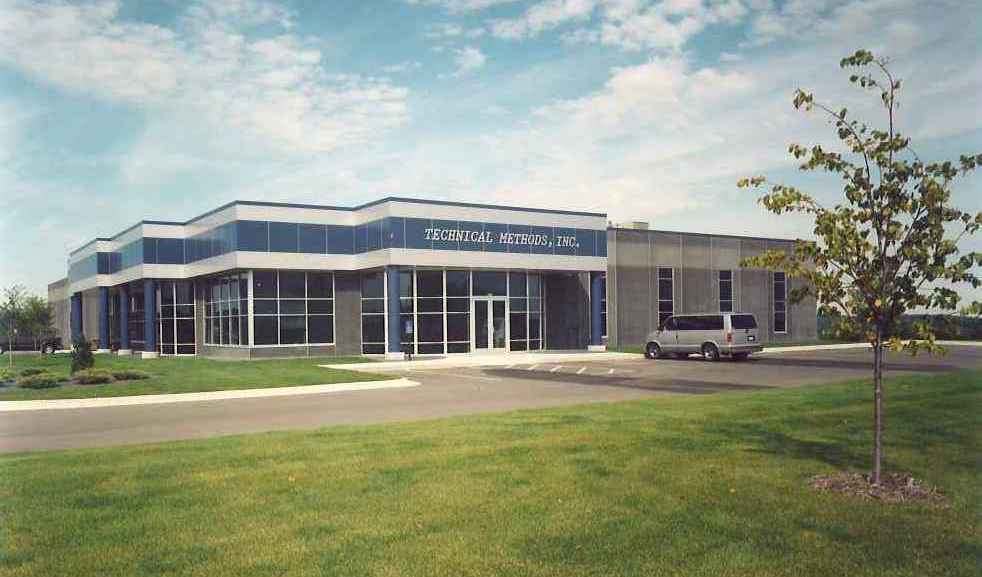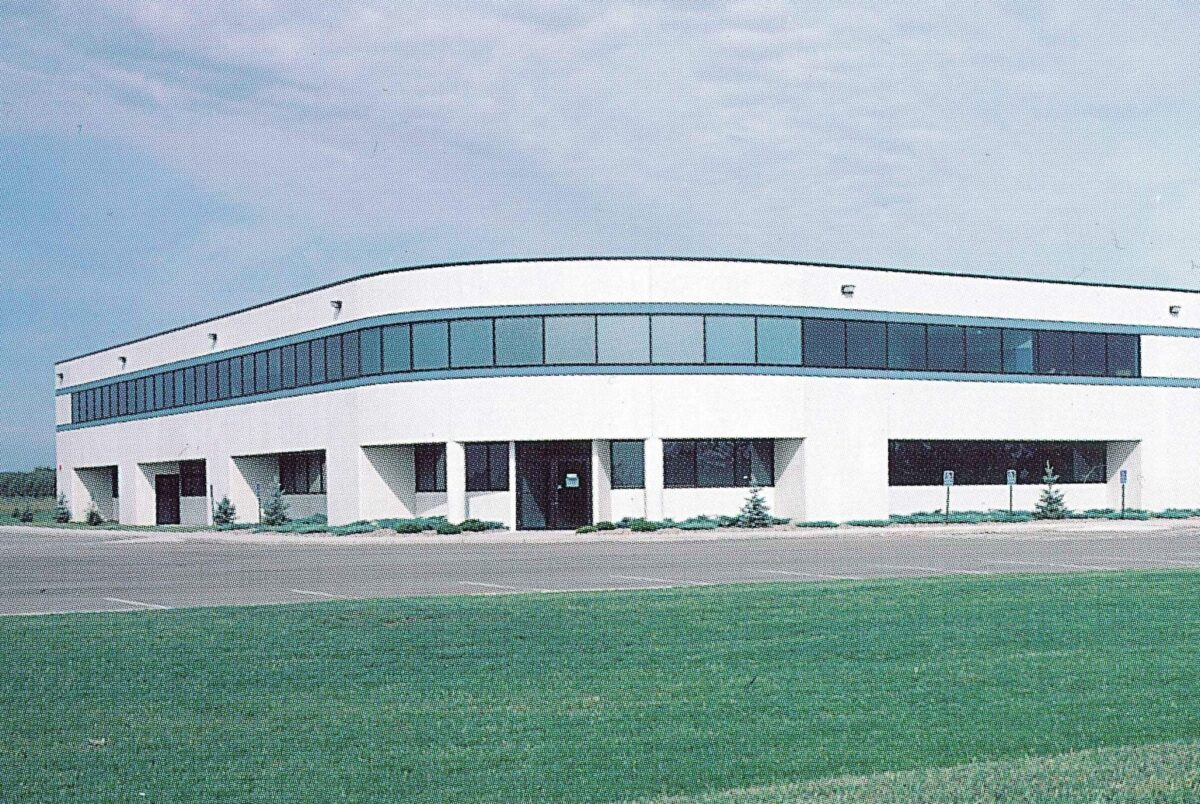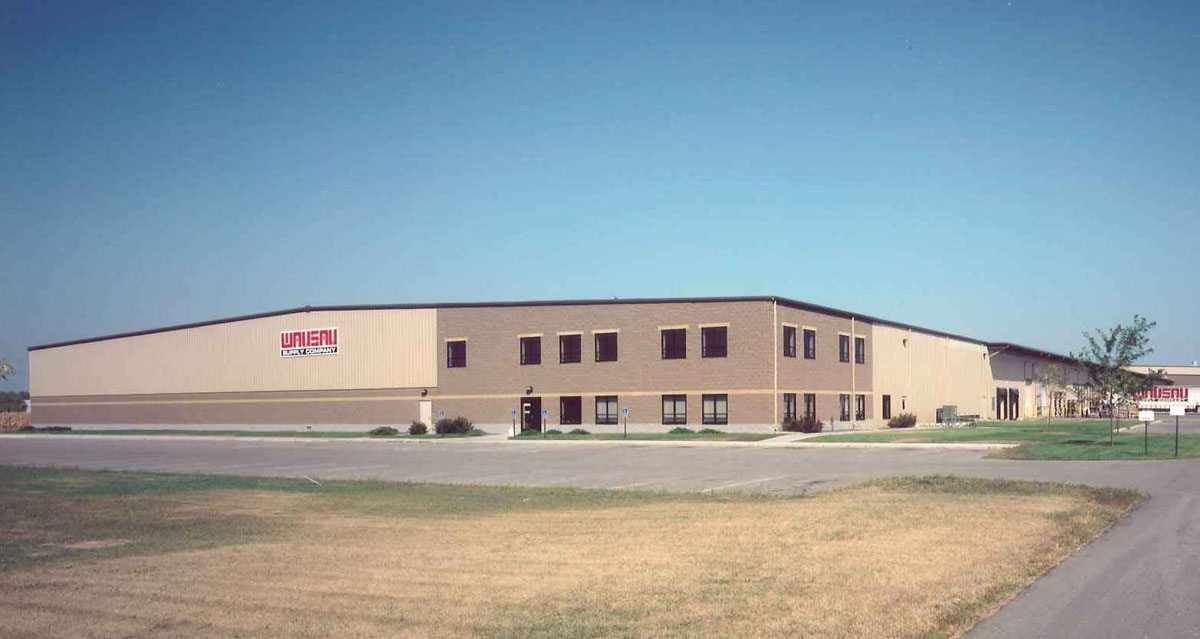Industrial Building New Construction: Launch Park Second Addition Industrial building new construction for an industrial precast building for Launch Park Second Addition. This building is approximately 150,000 square feet and is leased to multiple tenants. Contact the team at Appro Development, Inc. for more information on starting a similar project for your company.
Industrial Building: Construction Process in MN
The industrial building process has a variety of considerations and steps to navigate. The team at APPRO Development seeks to simplify the construction process in MN by sharing some insight for local business owners considering this construction option.
In this blog article, you will learn about:
- Considerations for buying vs. building
- The timeline involved in constructing an industrial building
- Access to a current list of industrial sites for sale
![]() First, once you have determined that your space needs require a change, you will want to consider if buying an existing building or building a new facility is the best choice for your business. Our team created a “Buy vs. Build” checklist to help with some of these key considerations. Once you have reviewed this chart and have decided construction may be your ideal solution, you will want to consider the time it takes to construct a new facility.
First, once you have determined that your space needs require a change, you will want to consider if buying an existing building or building a new facility is the best choice for your business. Our team created a “Buy vs. Build” checklist to help with some of these key considerations. Once you have reviewed this chart and have decided construction may be your ideal solution, you will want to consider the time it takes to construct a new facility.
![]() The next consideration is the overall timeline for constructing a new facility. Our “Project and Process Timeline” takes into consideration all of the steps along the way – from site selection, to development and city process steps, to design work, through to the completion of construction. This insightful map helps you navigate the entire process.
The next consideration is the overall timeline for constructing a new facility. Our “Project and Process Timeline” takes into consideration all of the steps along the way – from site selection, to development and city process steps, to design work, through to the completion of construction. This insightful map helps you navigate the entire process.
![]() Finally, once you decide that you want to move forward with constructing a new industrial building, you will want to start your site search as soon as possible. Our team has a few options to help you with this part of the process. You may search our site for the properties we currently have actively listed. Additionally, you may request a site search and our team can expand the search to additional properties available.
Finally, once you decide that you want to move forward with constructing a new industrial building, you will want to start your site search as soon as possible. Our team has a few options to help you with this part of the process. You may search our site for the properties we currently have actively listed. Additionally, you may request a site search and our team can expand the search to additional properties available.
Hopefully, this information is helpful for you and your team as you consider constructing a new industrial facility. Our team is available to help assist you wherever you are in the process. We have many additional tools, checklists, worksheets, and more to help you as you go.
This is an exciting time for your team! Our team would be honored to help you – we can be reached by clicking on the following link:
{{cta(‘3bcbba12-613d-43cd-ab01-9afd1122db16’)}}
Related Articles:
One Story Commercial Building: Technical Methods, Inc., Lakeville, MN
One Story Commercial Building for Technical Methods, Inc. This completed building project is a one story commercial building with 25,000 square feet located in Lakeville, Minnesota. This project was a new building for a foundry pattern maker with a machinist division. Building construction consists of a poured concrete slab on grade floor, precolored concrete wall panels, a steel bar joist roof structure …
Manufacturing Facility: Di Hed Yokes, Lakeville, MN
Ultra Precision Manufacturing: Di Hed Yokes (DHY) Manufacturing facilities are a specialty of APPRO Development, Inc., a general contractor with more than 25 years of commercial building construction. In 1997, APPRO Development completed the construction of a 52,000 sq. ft. “Ultra-Precision” manufacturing facility for Di Hed Yokes (DHY). This facility consists of 2 stories and includes approximately 12,000 SF of …
Wausau Supply Company – Airlake Industrial Park, Lakeville, MN
WAUSAU SUPPLY COMPANY, LAKEVILLE, MN WAUSAU SUPPLY COMPANY includes the construction of the initial 147,000 sq. ft. office/ warehouse facility, with several expansions increasing the building size to 274,800 sq. ft. located in Lakeville, Minnesota. Building construction consists of a poured concrete slab on grade, pre-engineered metal panel wall and roofing system around the warehouse and CMU wall construction around the …




