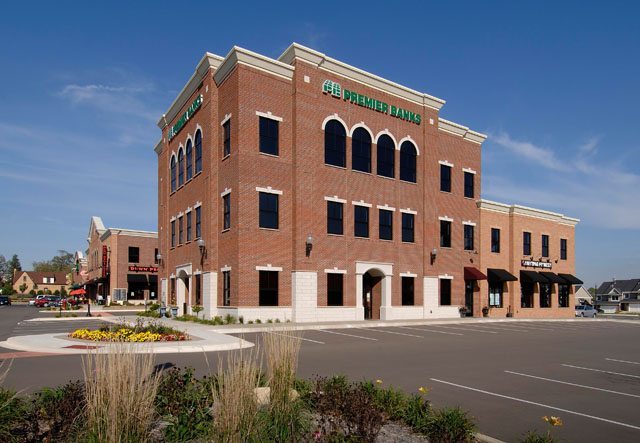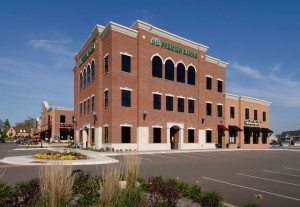Phase 2 for Premier Bank – Retail and Office Redevelopment Project
Retail and office redevelopment “Phase two” is complete for a project in the historic district of Hastings, Minnesota. Premier Bank’s Phase 2 building is a 3-story, 22,305 square foot building. Brick exterior with careful thought given to features that would replicate details from past buildings on the site. Planning for the building required consideration of multiple tenant access points, bank drive-thru, continuation of design theme from phase one, and shared interior building elements.
Want to know more about Premier Bank? Visit their website HERE.
APPRO Development, Inc. has been fortunate work on this and many other retail and office projects throughout Minnesota, Wisconsin and North Dakota since 1987. Let us know how we can help to meet (if not, exceed!) your property solutions goals and expectations.
Special Considerations
- Parking and traffic studies incorporating future phases
- Incorporation of bank design standards
- Design Build project delivery
Services Provided
- Architectural Design



