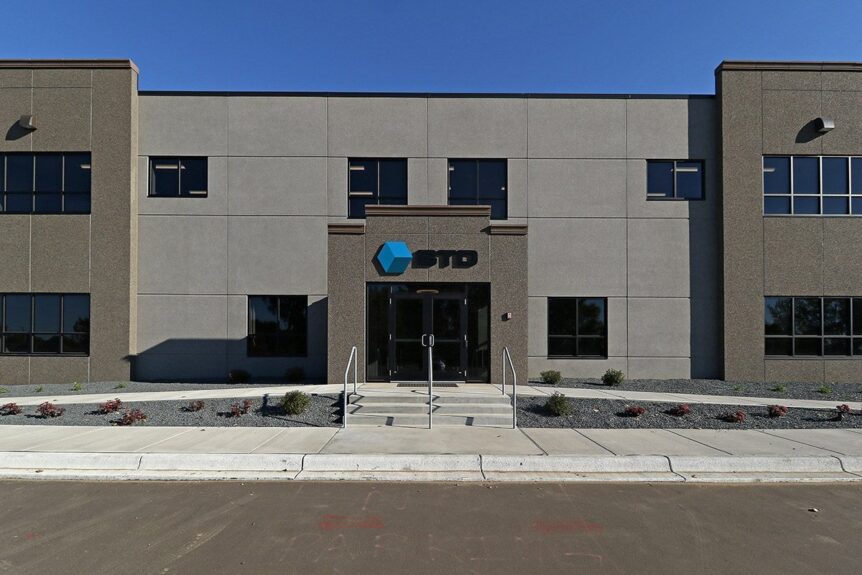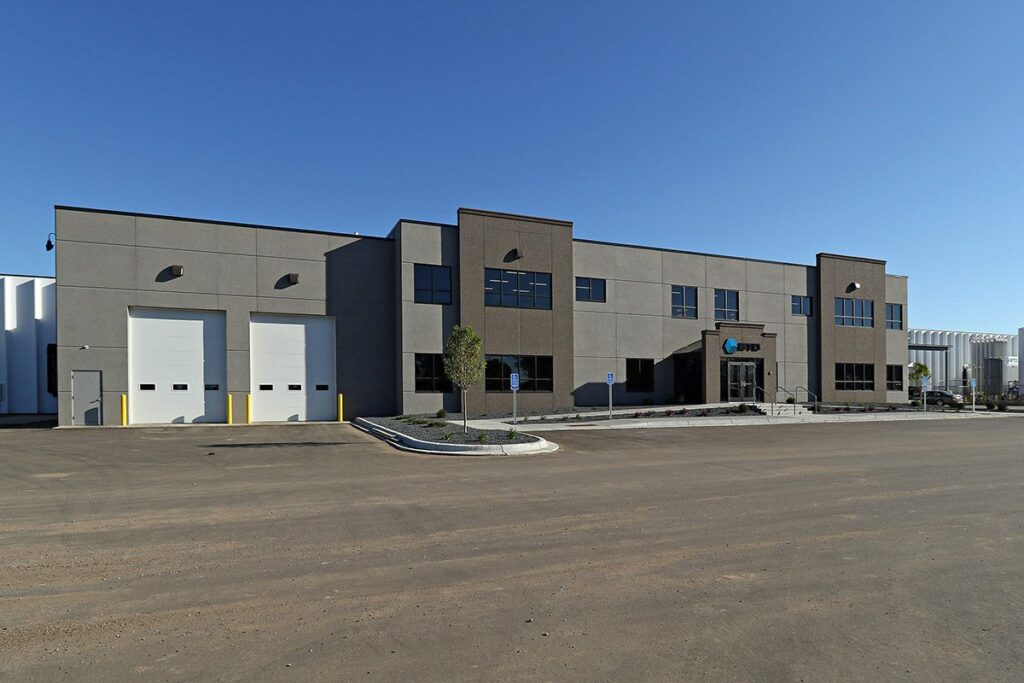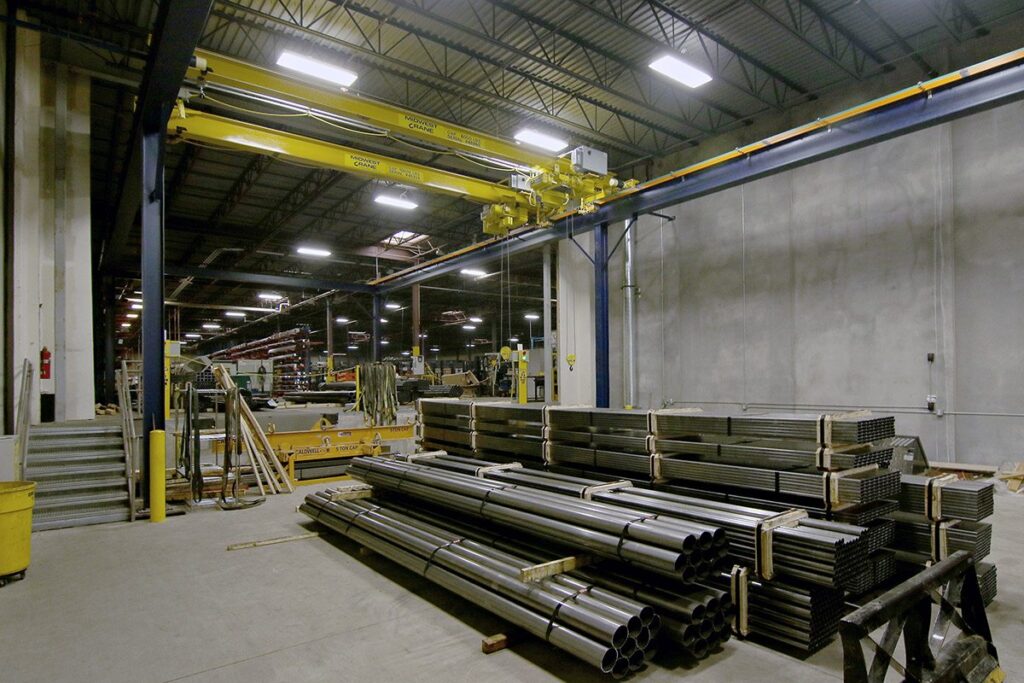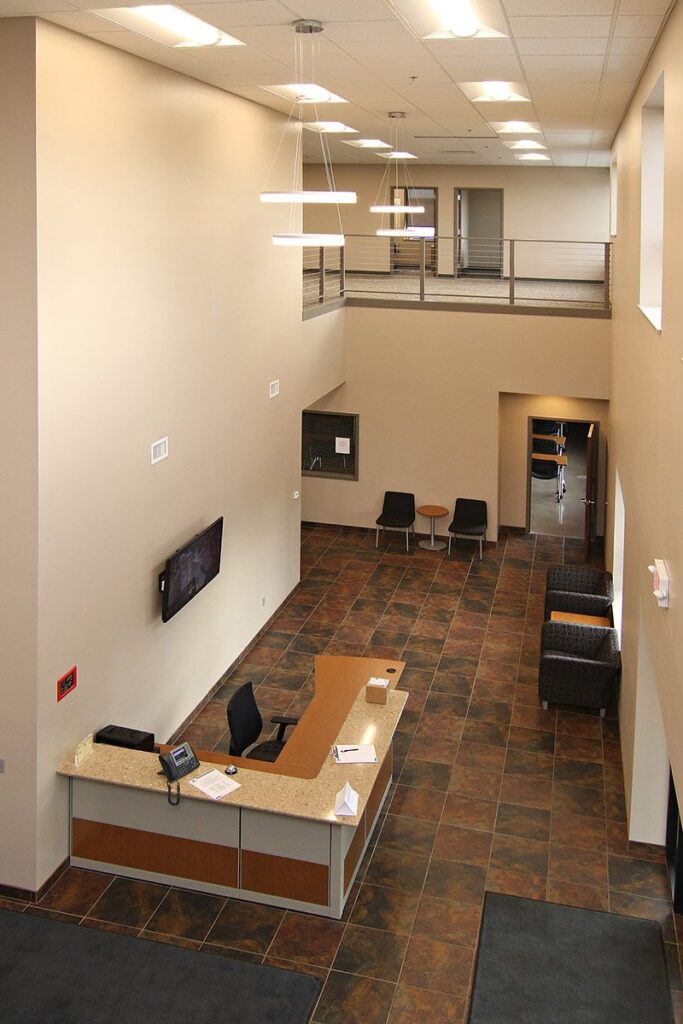New Building Expansion Project: BTD Manufacturing, Lakeville, MN
Project Summary
A new building expansion project has been completed for BTD Manufacturing located in Lakeville, MN. This is the second project by APPRO Development, Inc. at this location.
The 15,910 square foot Building Expansion work included; Excavation, footings, exterior precast walls including a partial glass vestibule.
Installation of site utilities, structural steel with steel bar-joist for 2nd floor & decking and concrete fuel pad located along east side of building.
Truck Bay:
Concrete floor slab, concrete footings ready for Owner’s steel and crane installation,
2-12’x16’OH exterior doors, 2-Fairborn dock levelers with restraints, unit heaters
(exclude air conditioning), fire sprinkler system, electrical – lighting only, and
plumbing for roof drain system.
Office Space includes the following:
Main floor & second floor expansion
Metal stud framing, drywall, paint, solid-core oak doors with an acoustical ceiling
Installation of a 3-stop, 2500# capacity elevator
Room floor finishes to be combination of quartz floor with vinyl base, carpet,
restroom – ceramic tile, storage & maintenance room to be concrete per plan
Lighting, HVAC (heat & cooling), floor cutting for plumbing & plumbing piping.
SEE MORE PHOTOS of the final project and the stages of construction by clicking HERE.
In connection with this project, a 182,975 square foot warehouse expansion onto this building has also been completed. You may see more on this project by clicking HERE.
The original interior remodel work can be seen by clicking HERE.
Check out recent articles about this project:
- Sun Thisweek, 9/18/2014
- Minneapolis/St. Paul Business Journal, 10/30/2014
- Finance & Commerce, 10/30/2014
Learn more about BTD Manufacturing
Special Considerations
- Crane and column placement
- Special site plan and equipment location
Services
- Design Build package
Contact our Team to learn more about starting a similar project:





