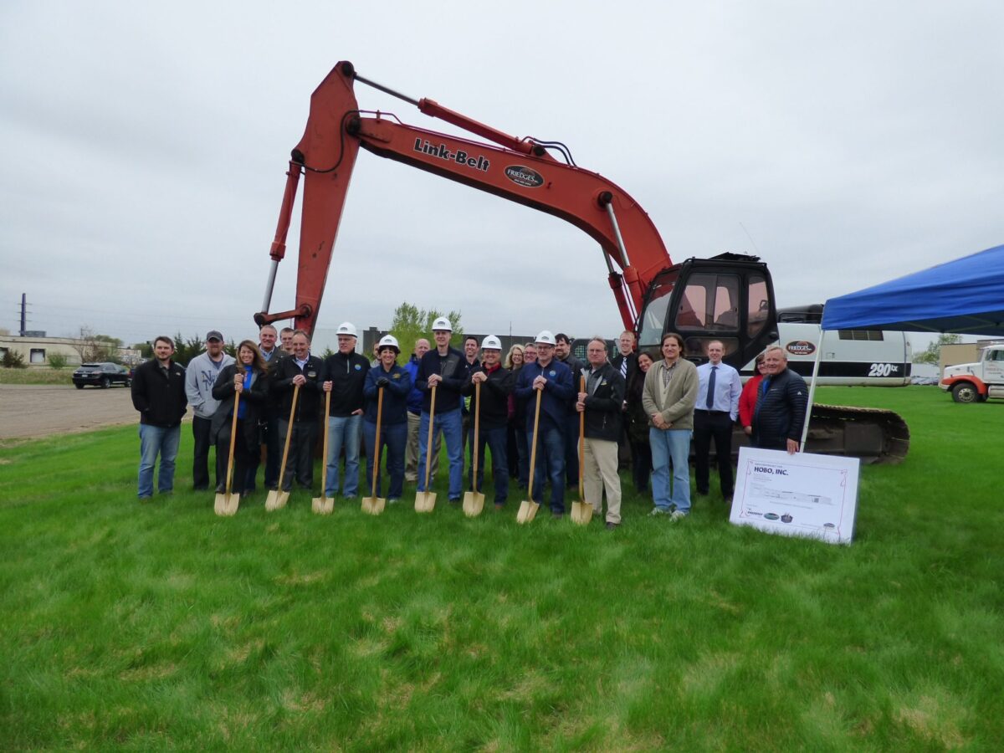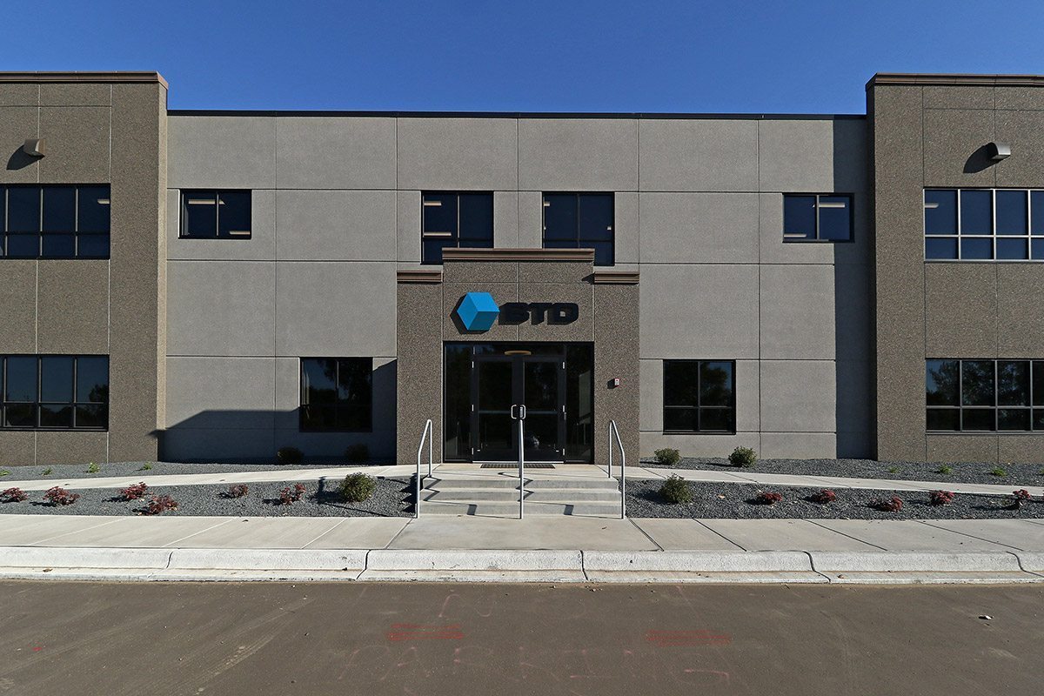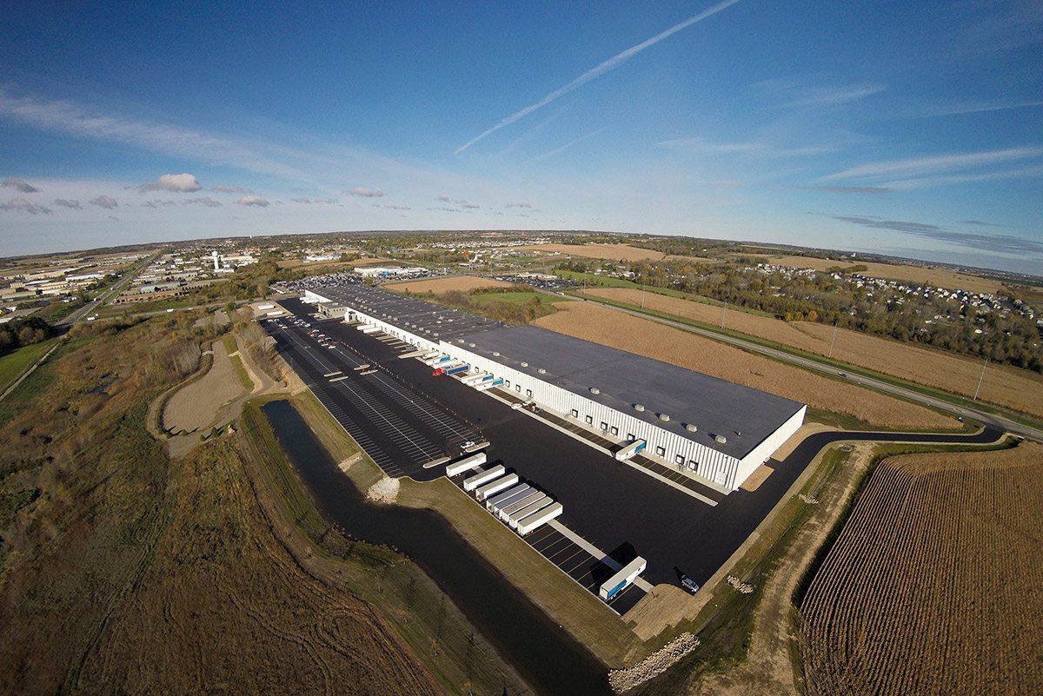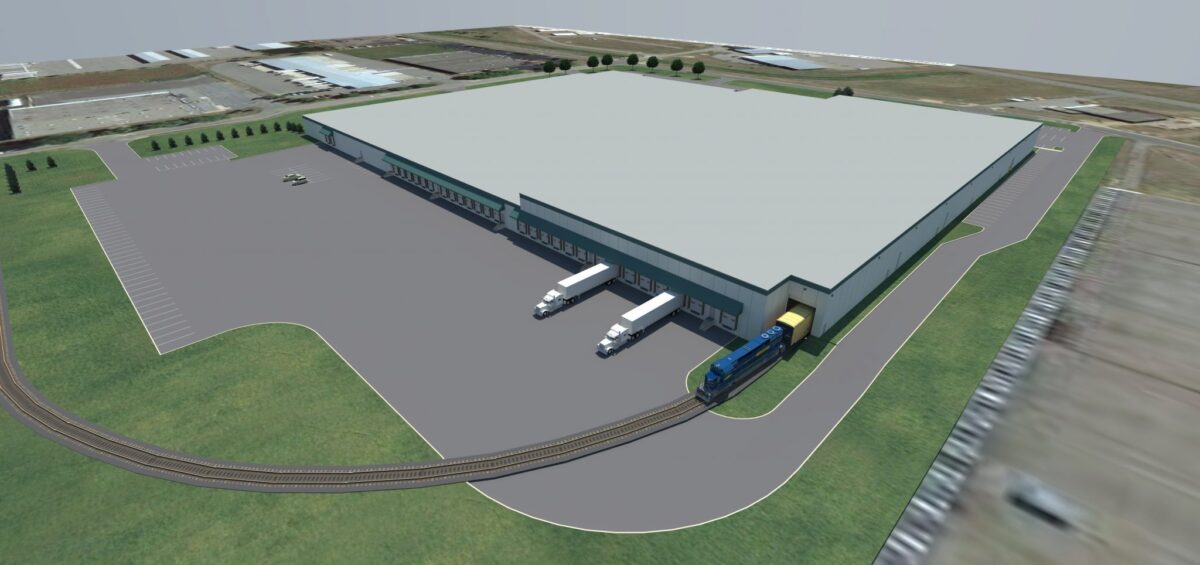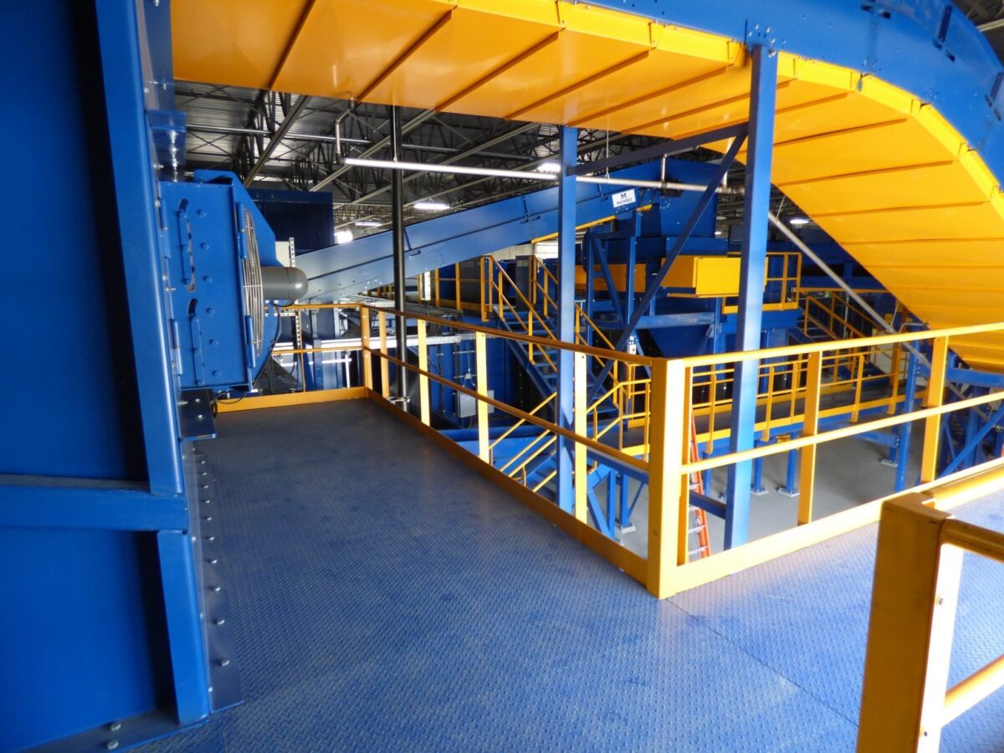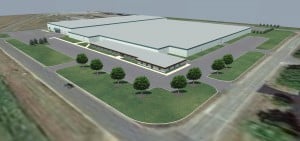The Appro team would like to remind our clients and commercial property owners about the upcoming construction on County Road 70. The city of Lakeville plans for expansion on County Road 70 from Kensington Boulevard/ Kendrick Avenue to Cedar Avenue. The purpose of this project is to improve safety and operations due to increasing traffic volumes. The following is a list of the project goals, potential benefits and concerns, and time schedule. In effort to assist our clients on what they need to know about the upcoming expansion, we hope this information is useful for future business decisions.
 This Project Intends to:
This Project Intends to:
- Expand the County Road from from a 3 to 4 lane highway
- Improve drainage
- Construct turn lanes at major intersections
- Manage access(designates where and how vehicles access and exit a roadway)
- Reconstruct signals to accommodate the additional lanes
- Add capacity to the major truck and business area that is growing
- Reduce delays
- More details, including the opportunity to sign up for updates may be found HERE:
https://clients.bolton-menk.com/csah70/
Project goals: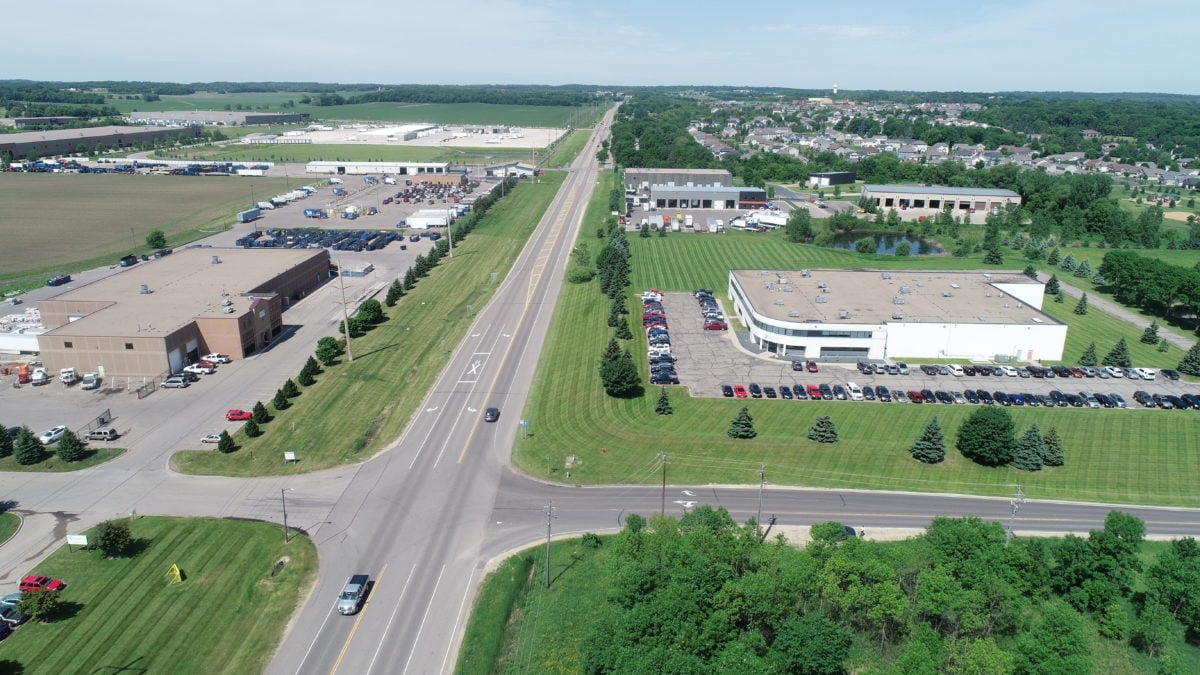
- Develop a plan that meets principle arterial access requirements with stakeholder support
- Provide safety improvements for all users
- Accommodate needs for the next 20 years of growth
Project schedule:
- Design– 2018-2019
- Right of way acquisition– 2019-2020
- Construction– 2020-2021
The above is intended for general information purposes to accommodate for the upcoming construction
If you find any additional concerns or questions you may have about what this means for your business, please contact us! Our relationship with you is very important to us along with your business.
For additional information about the progress of this construction and how it may impact your business, please contact Jack Matasosky or Bruce Rydeen for additional information:
| {{cta(‘b8d7d37a-8756-4ec5-a184-c5bfd97dc86a’)}} | {{cta(‘22860bcb-db67-4da2-bfb9-de331698f679’)}} |
About the Author:
Jackson Matasosky is a guest author with the team at APPRO and CERRON. Jackson is a full-time student at the University of Kansas (KU), studying Finance and Economics in their School of Business.

