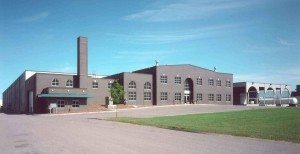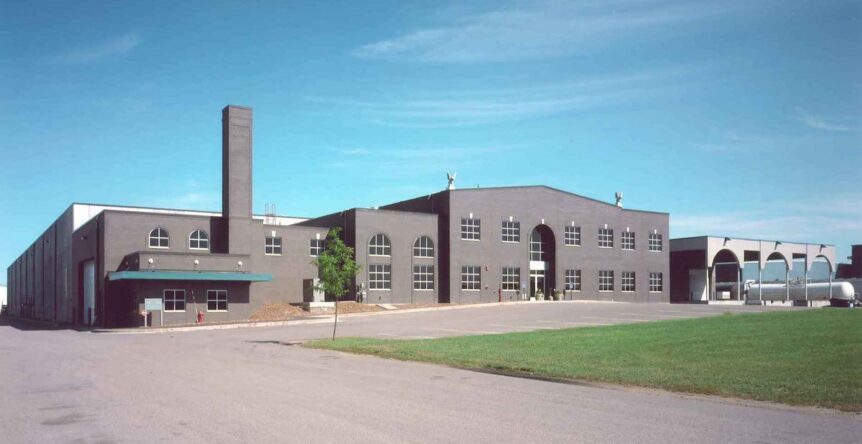PROGRESSIVE RAIL, LAKEVILLE, MN
 PROGRESSIVE RAIL includes the construction of an initial 52,143 sq. ft. office/ warehouse facility with an expansion of 50,835 sq. ft. of additional warehouse space located in Lakeville, Minnesota. This building serves as the headquarters for a growing shortline rail service provider. Two-story office constructed of brick exterior walls to recall the look of rail freight houses of the past.
PROGRESSIVE RAIL includes the construction of an initial 52,143 sq. ft. office/ warehouse facility with an expansion of 50,835 sq. ft. of additional warehouse space located in Lakeville, Minnesota. This building serves as the headquarters for a growing shortline rail service provider. Two-story office constructed of brick exterior walls to recall the look of rail freight houses of the past.
Special Considerations
- Two covered truck docks with ability to load/unload off either side of trailers
- On-site railroad spur layout
- Six truck docks with built in dock levelers
- Two indoor train car docks with the ability to load/unload off either side of train cars
- Outdoor refueling facility for trucks and locomotives
Services Provided
Complete design build package including site development and redevelopment activities. Served in the roll of Architect and General Contractor.


