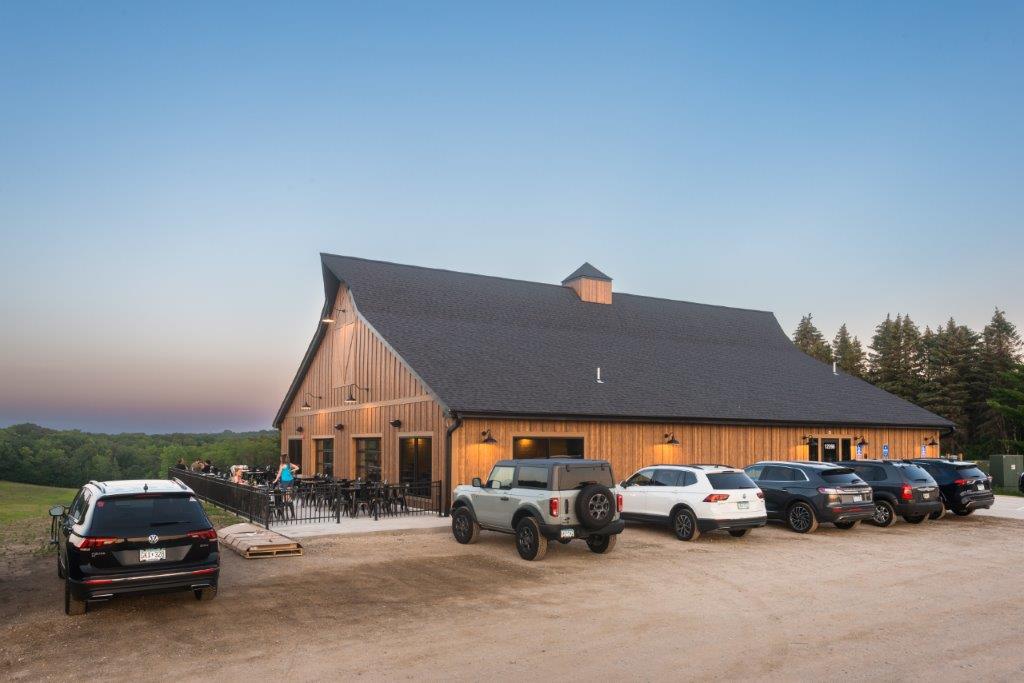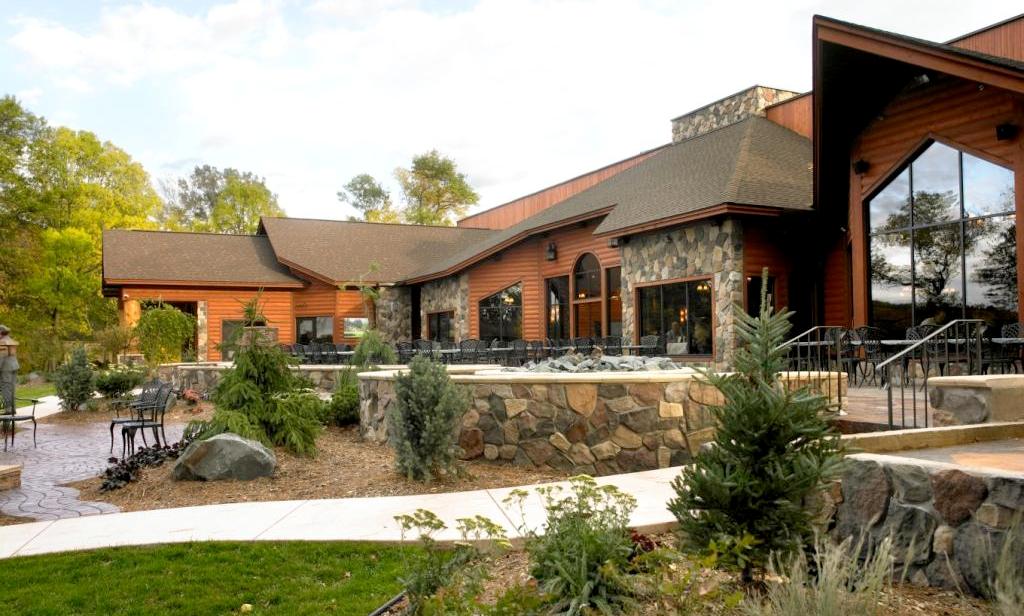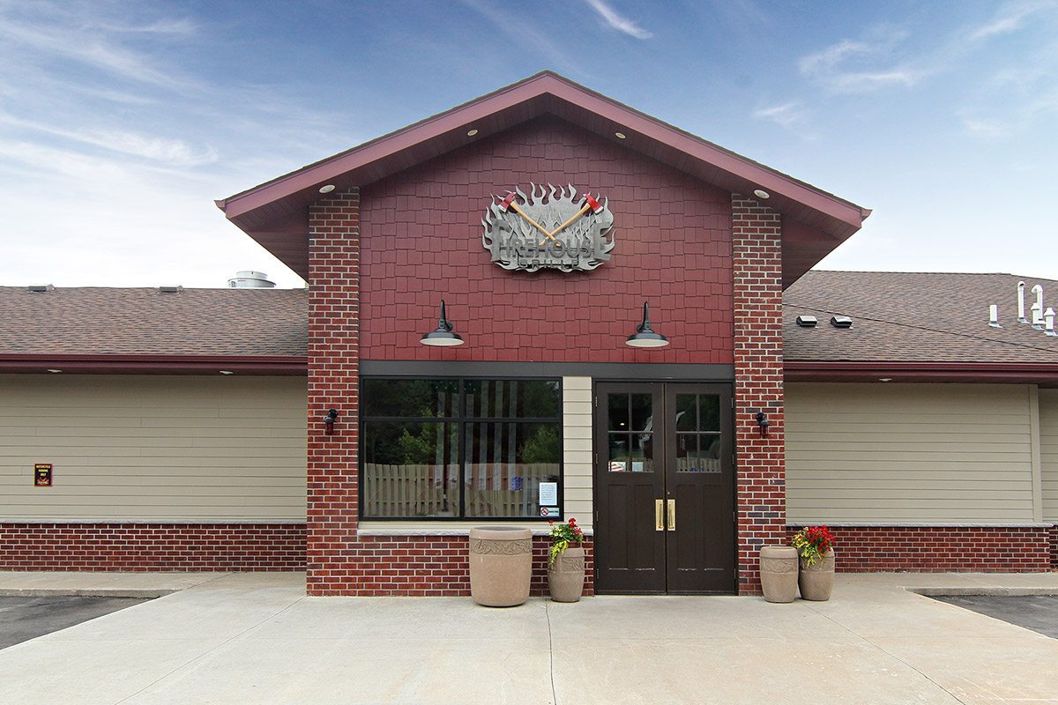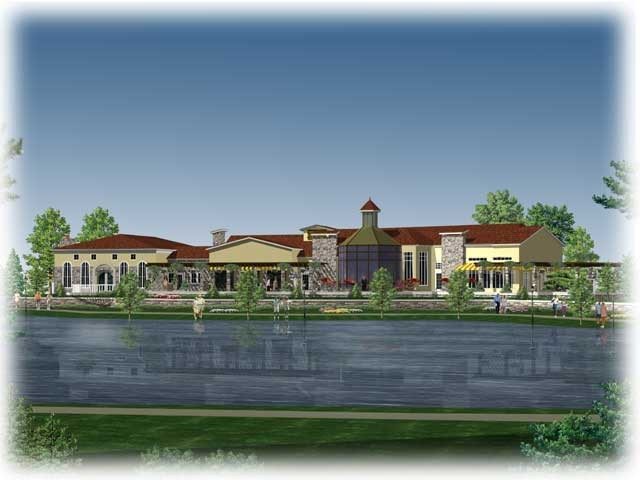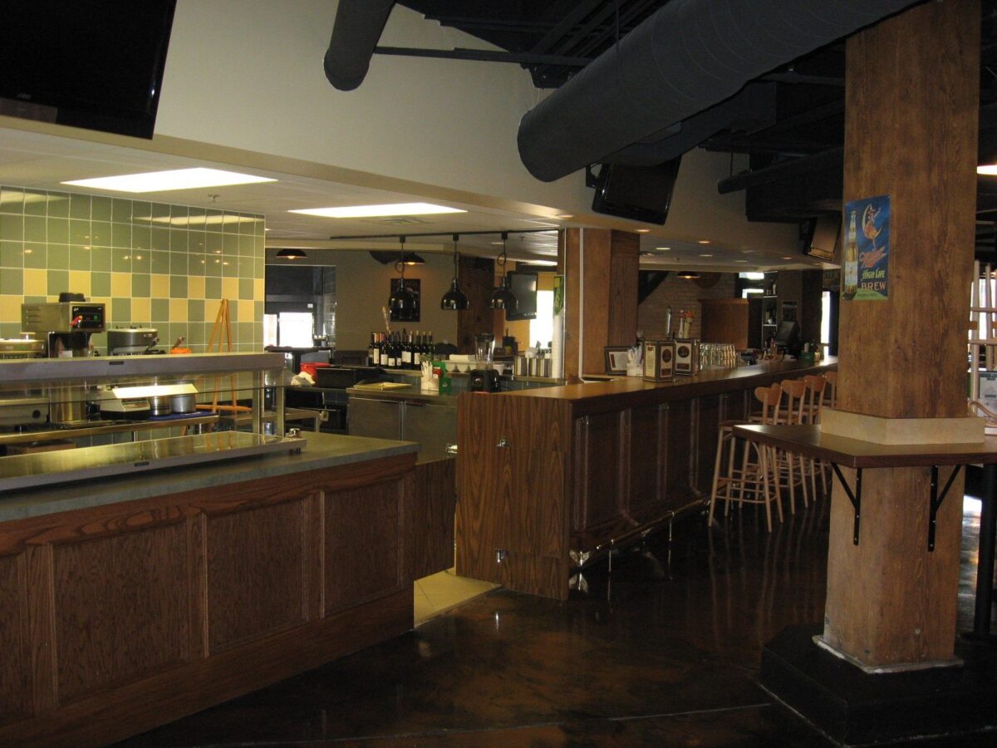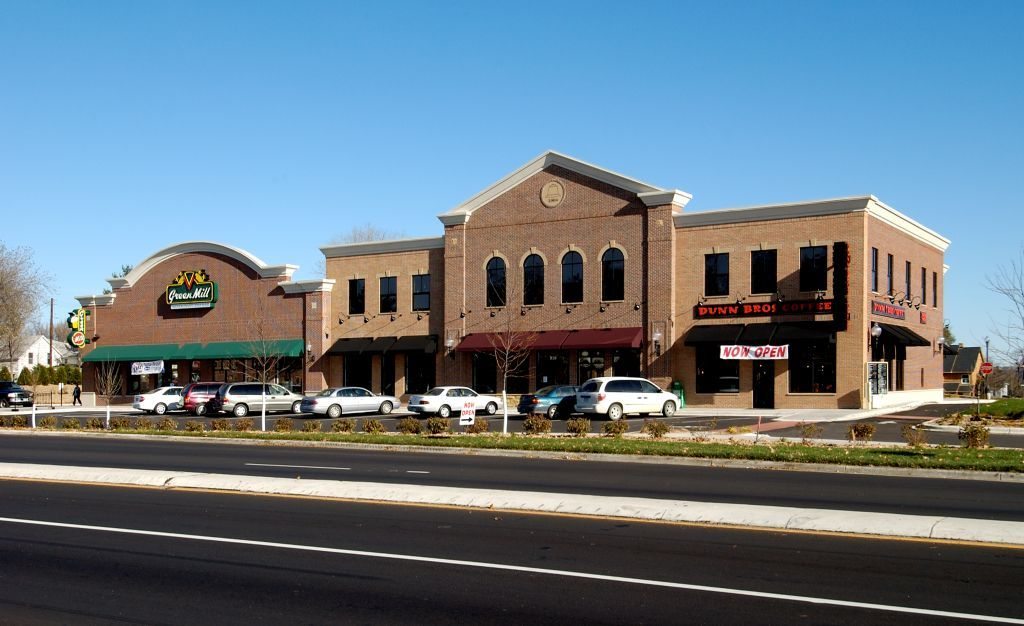North 20 Brewing Company: Rosemount, MN North 20 Brewing Company is a brewery and tap room (taphouse) located at 12266 Bacardi Avenue in Rosemount, Minnesota. This is an exciting project which has been in the works for some time and the owners were excited to celebrate a groundbreaking event on Sunday, October 3, 2021. The design of the building makes …
RESTAURANT AND BAR CONSTRUCTION: PARADISE LANDING
RESTAURANT AND BAR CONSTRUCTION: PARADISE LANDING RESTAURANT AND BAR CONSTRUCTION: PARADISE LANDING was created as a 10,795 square foot, 300 seat, fine dining restaurant and bar located in Balsam Lake, Wisconsin. The team at APPRO Development designed and built this gorgeous building and welcoming exterior areas. Contact our team for more information on starting a restaurant and bar …
RESTAURANT REMODEL PROJECT: FIREHOUSE GRILLE, ELKO NEW MARKET
RESTAURANT REMODEL PROJECT: FIREHOUSE GRILLE, ELKO NEW MARKET Restaurant Remodel Project for Firehouse Grille located in Elko New Market was a previous restaurant in the community. The new owners purchased this commercial property with brokerage services provided by CERRON Commercial Properties. APPRO Development has worked with the owner as design builder and general contractor of this project to …
Restaurant Construction Project: Enjoy! (Now Vivo) – Apple Valley, MN
RESTAURANT CONSTRUCTION PROJECT: ENJOY! (Now Vivo) Restaurant Construction Project for Enjoy! restaurant (now Vivo) consisted of a new 11,075 square foot, 350 seat restaurant with a 90 seat bar located in Apple Valley, Minnesota. Special Considerations Multi-vignette layout which includes banquet dining, wine grotto room, conservatory, 10 indoor and outdoor fireplaces, 100 seat outdoor terrace dining and bar with pergolas …
Commercial Renovation & Expansion at Darby’s, Minneapolis
Commercial Renovation & Expansion at Darby O’Ragen’s Commercial Renovation & Expansion of a lunch deli into a full service bar and restaurant (formerly Darby O’Ragen’s, now Darby’s) in Minneapolis by APPRO Development, Inc. The project is located on the first floor of an historic 6-story wood and brick building. The restaurant features and outdoor seating deck and is …
SCHOOL HOUSE SQUARE HASTINGS MN
SCHOOL HOUSE SQUARE HASTINGS MN School House Square Hastings MN is a 28,400 sq. ft. development of restaurant, retail and office spaces in historic downtown Hastings, Minnesota. The first floor of the project includes space for a Green Mill restaurant, Dunn Brothers Coffee, and other retail spaces. Law and insurance offices utilize the second floor space. Design of the project …

