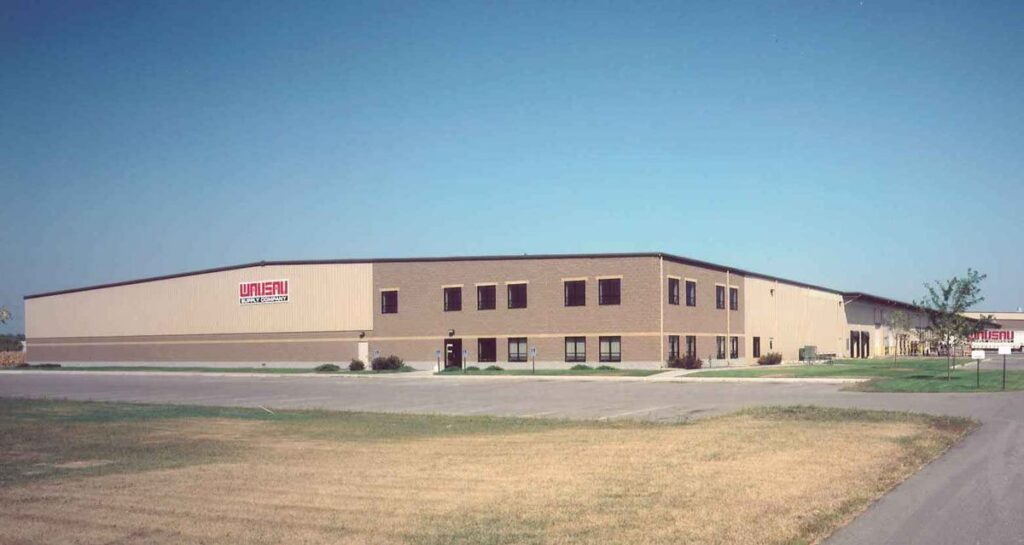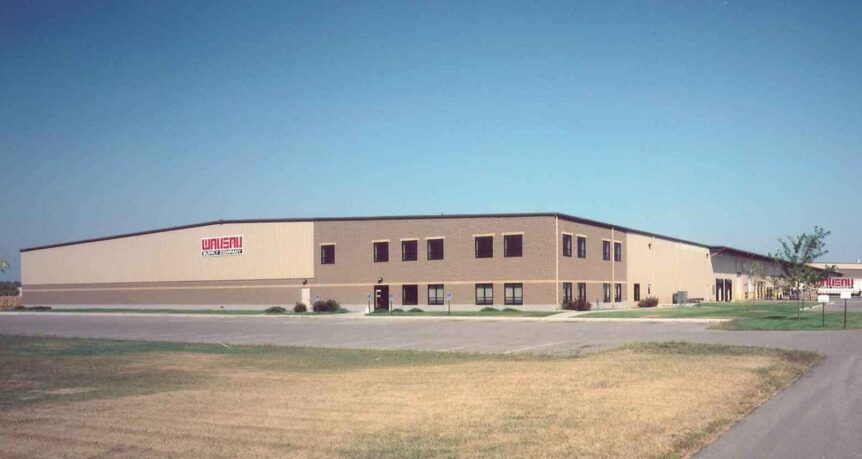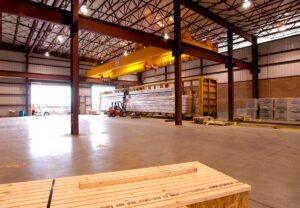WAUSAU SUPPLY COMPANY, LAKEVILLE, MN

WAUSAU SUPPLY COMPANY includes the construction of the initial 147,000 sq. ft. office/ warehouse facility, with several expansions increasing the building size to 274,800 sq. ft. located in Lakeville, Minnesota. Building construction consists of a poured concrete slab on grade, pre-engineered metal panel wall and roofing system around the warehouse and CMU wall construction around the office area.
Special Considerations
- Site design that incorporates future expansion needs
- 194,400 sq. ft. of paved outdoor storage with an additional 85,482 sq. ft. of gravel storage space
- Automated crane system
- Twelve drive-in truck bays for indoor truck storage with dedicated circuits to outlets for truck heater plug-ins
- Railroad spur for train car loading/unloading
- Outdoor propane refueling facility for forklifts
Services Provided
Complete design build package including site development and redevelopment activities, Architect Services and General Contractor.



