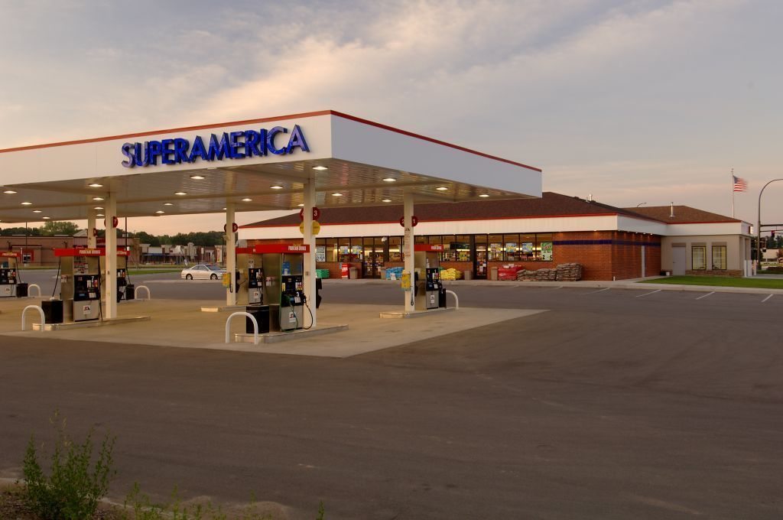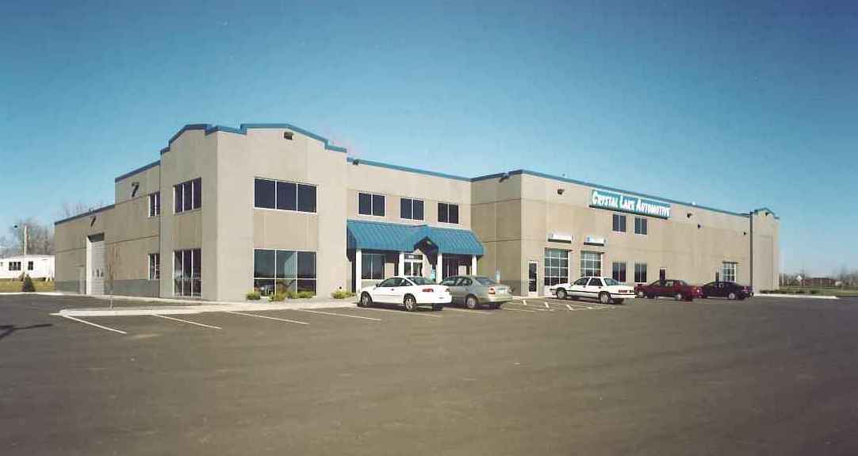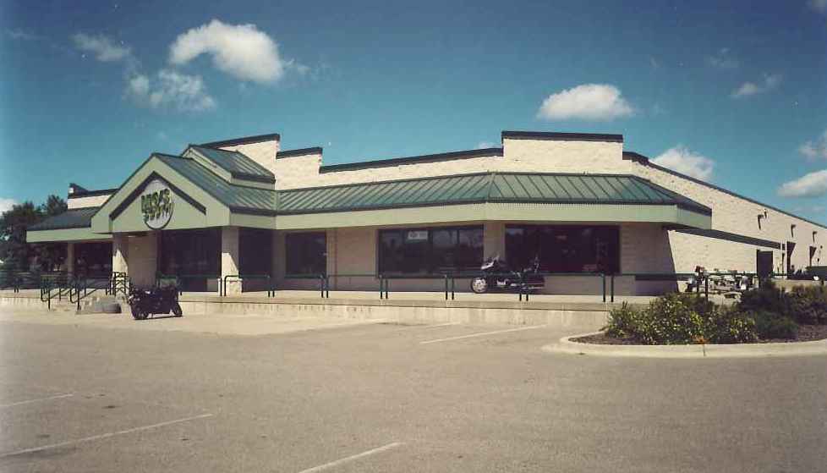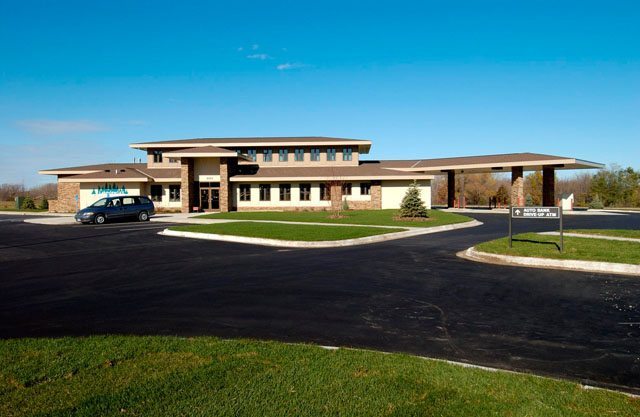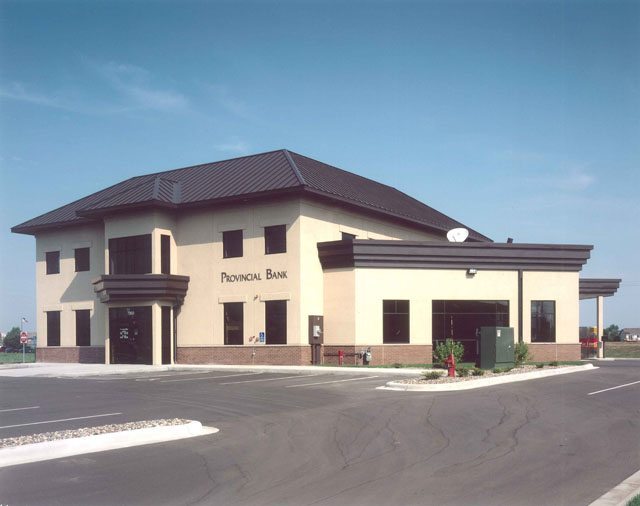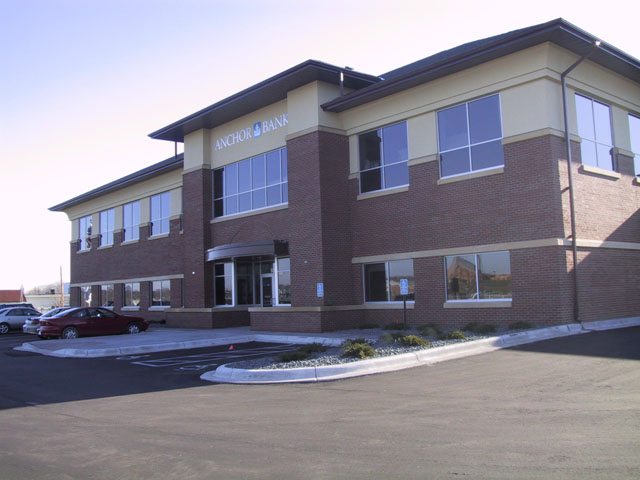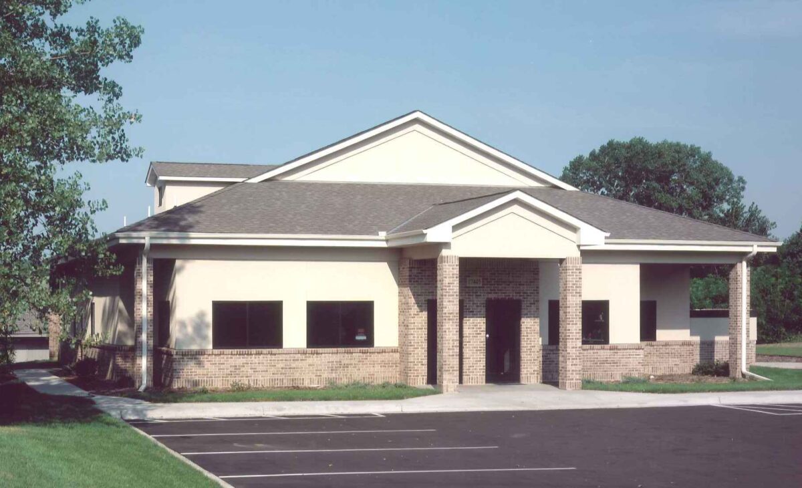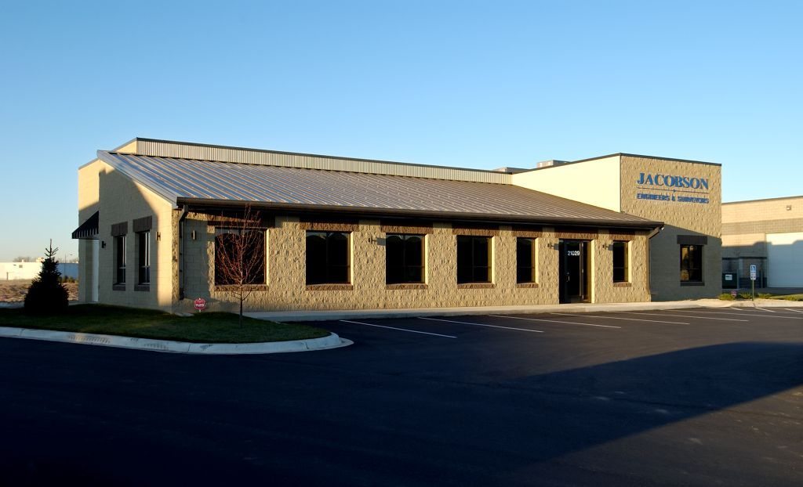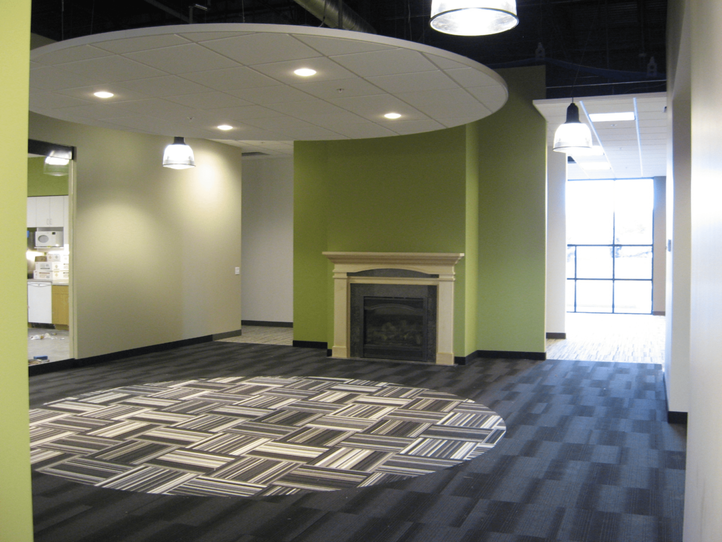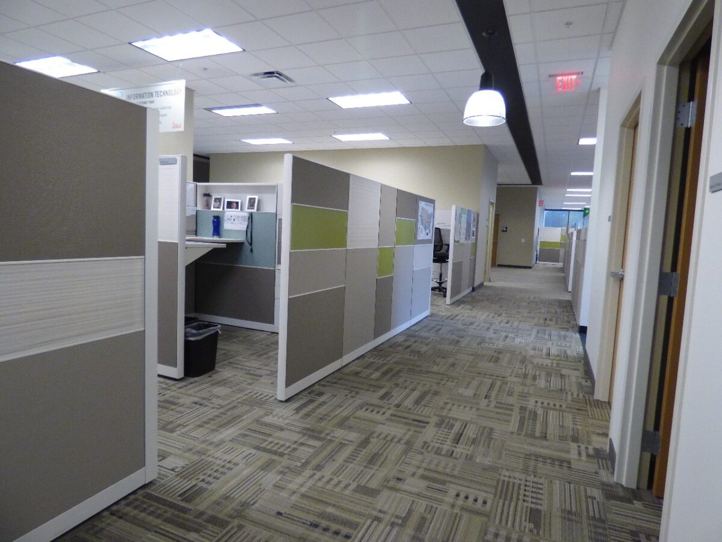C-Store Project – Lakeville SuperAmerica C-store project completion by APPRO Development for Lakeville SuperAmerica (near Cedar Avenue and CR-50). This project consisted of the design and construction of a 8,758 sq. ft. building located in Lakeville, Minnesota with convenience store retail and tunnel car wash along with 16 gas pumps under canopy. Steel frame and long span light gauge …
Crystal Lake Auto – Lakeville, MN
Commercial Construction Building: Crystal Lake Auto, Lakeville, MN A new commercial construction building project was completed by APPRO Development consisting of 26,000 square foot building located in Lakeville, Minnesota that combines offices, automotive mechanical and body repair. Building construction consists of a poured concrete slab on grade floor, concrete wall panels that incorporate three different finishes, steel bar joists and …
New Retail Facility: Leo’s South, Lakeville, MN
New Retail Facility Complete for Leo’s South A 20,000 square foot new retail facility located in Lakeville, Minnesota for display of motorcycles, snowmobiles and personal watercraft. In 2001, designed and built a 63,000 square foot warehouse addition which included demolition of an existing adjacent building. APPRO Development, Inc. has been helping clients like Leo’s South for more than 25 years …
MN Commercial Construction: Lakeview Bank, Lakeville, MN
New MN Commercial Construction Project Complete for Lakeview Bank APPRO Development has completed a new MN commercial construction project consisted of a 5,970 square foot one-story prairie style banking facility in the heart of Dakota County community – Lakeville, MN. This building was designed with a basement located in Lakeville, Minnesota. Interested in learning more about Lakeview Bank? Visit their website …
MN Retail Construction: Frandsen Bank (formerly Provincial Bank) – Lakeville Branch
MN Retail Construction Complete at the Lakeville Branch of Provincial Bank (Now Frandsen Bank & Trust) MN retail construction complete by APPRO Development consisting of a new facility for Provincial Bank located in Lakeville, Minnesota. This project includes provisions for a basement to house records. APPRO Development and CERRON Commercial Properties are two sister companies, housed in the same location …
South Metro General Contractor: Anchor Bank, Lakeville, MN
SOUTH METRO GENERAL CONTRACTOR COMPLETES A TWO STORY FACILITY- ANCHOR BANK (Now Old National Bank) South Metro General Contractor, APPRO Development, completed a new 21,000 square foot facility in Lakeville, Minnesota for Anchor Bank (now Old National Bank). This project consists of a two story facility with basement. The second story or this property is leased to multiple tenants. The team …
MN Vet Clinic Construction: Southfork Animal Hospital, Lakeville, MN
MN Vet Clinic Construction Complete for Southfork Animal Hospital Mn Vet Clinic Construction is complete! This project consists of a 4,100 sq. ft. veterinary clinic and hospital in Lakeville, Minnesota. Single story structure with wood framing. The plan incorporated the latest in animal hospital design features. Want to know more about Southfork Animal Hospital? View their website HERE. APPRO Development …
Midwest Construction: Jacobson Engineers & Surveyors, Lakeville
Midwest Construction Project Complete for Jacobson Engineers & Surveyors Building Midwest construction company APPRO Development, completed a new, 4,614 sq. ft. office building for a growing surveying and engineering group – Jacobson Engineers & Surveyors. This single-story building with vaulted ceilings in the open office area is located in Dakota County’s community of Lakeville, MN. Exterior walls are decorative concrete block with …
Tenant Improvements at Hearth & Home: Lakeville, MN
Tenant Improvements for Hearth & Home Technologies HQ – Airlake Southcreek Business Park, Lakeville, MN APPRO Development completed this tenant improvement / build to suit interior remodel of an existing vacant multi-tenant building. The project included a converted building to one large tenant space of just over 29,000 SF for the company’s corporate headquarters. The interior tenant improvement includes large open …
Office Remodel & Interior Expansion: Hearth & Home, Lakeville, MN-2016
Office Remodel & Interior Expansion Project for Hearth & Home, Lakeville, MN by Design-Builder, APPRO Development, Inc. Office remodel and interior expansion project is now complete for Hearth and Home in Lakeville, Minnesota. This design & construction project includes an interior remodel of 1,500 square feet to allow for (1) conference room, (1) storage room, (1) office and space for …

