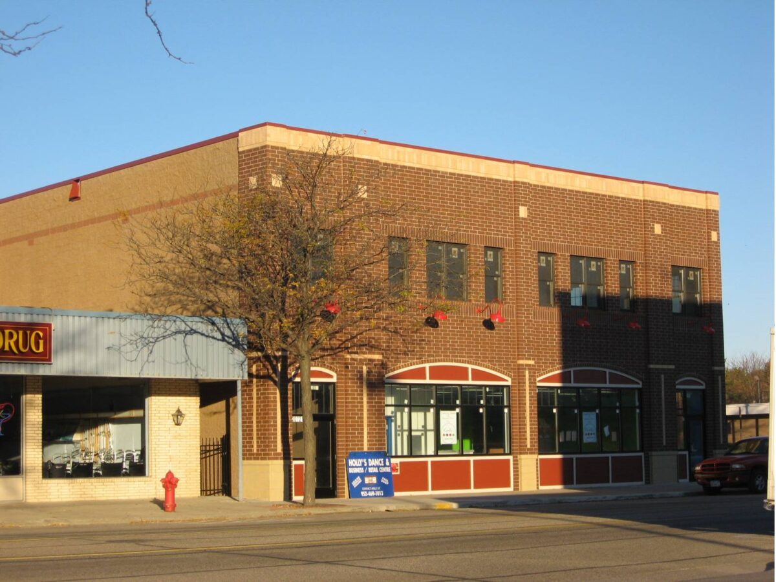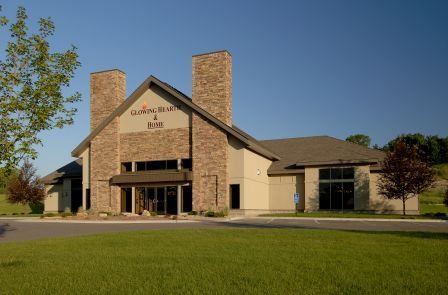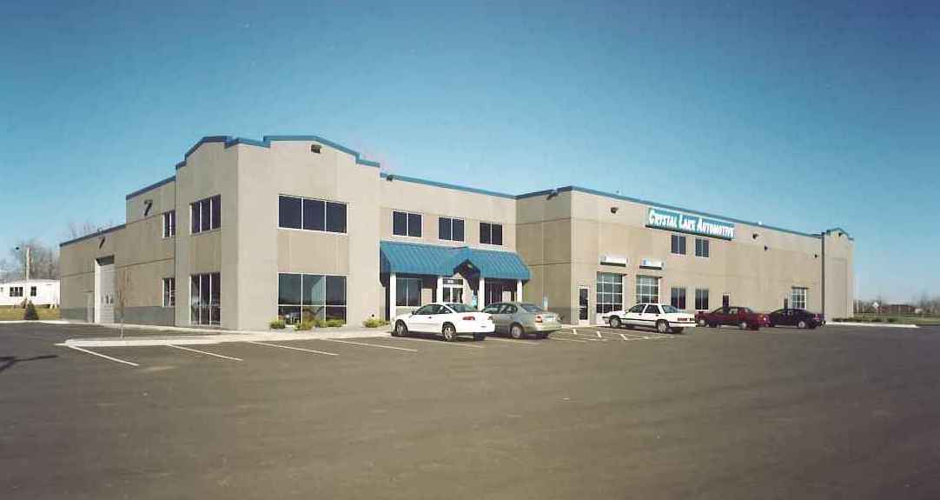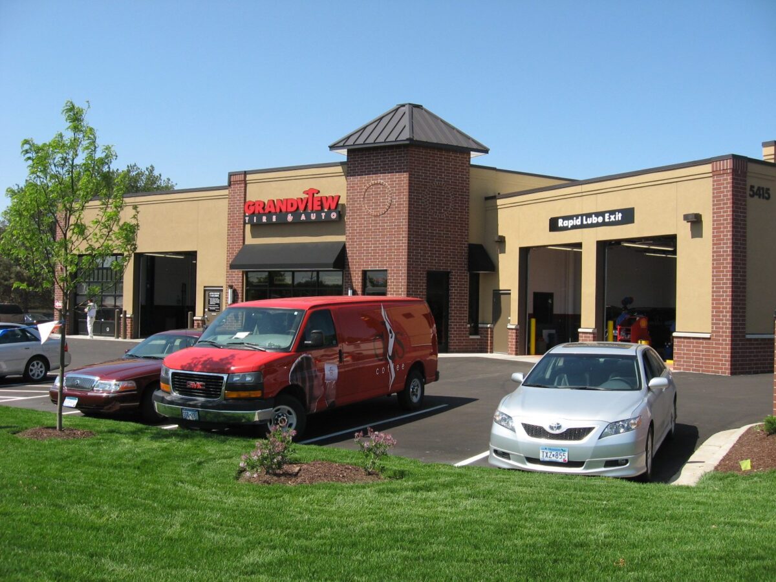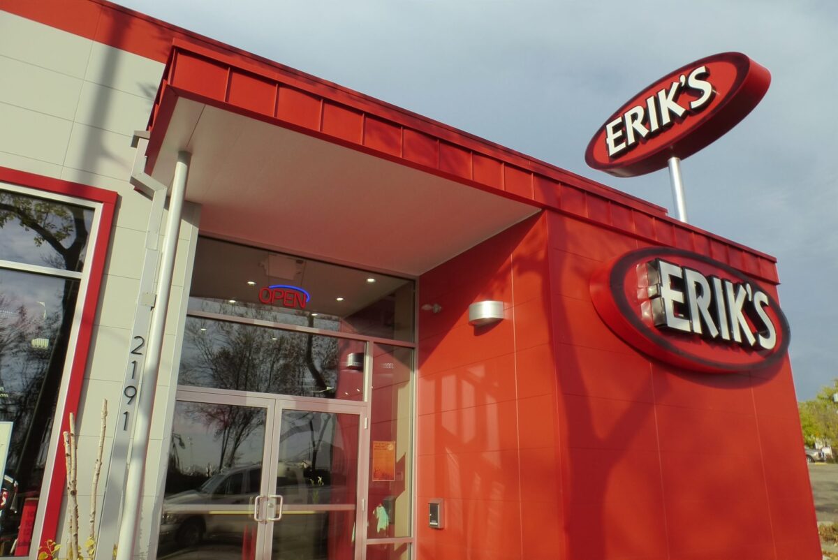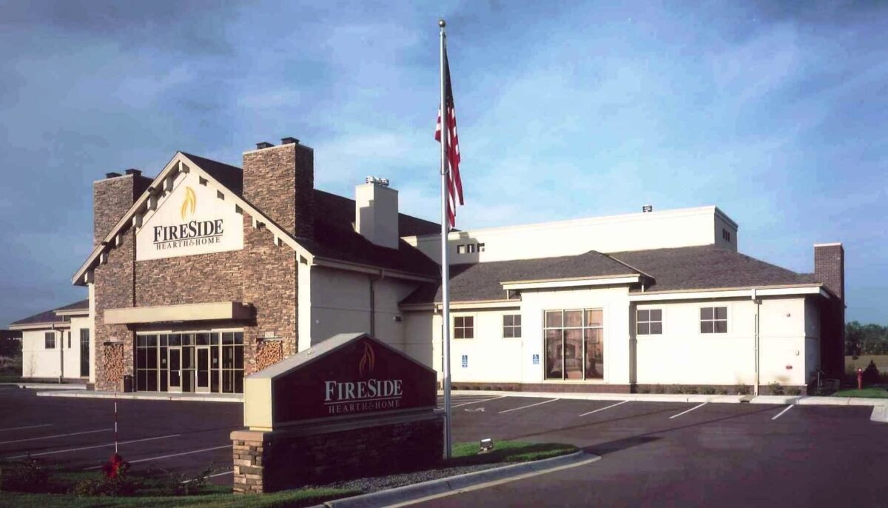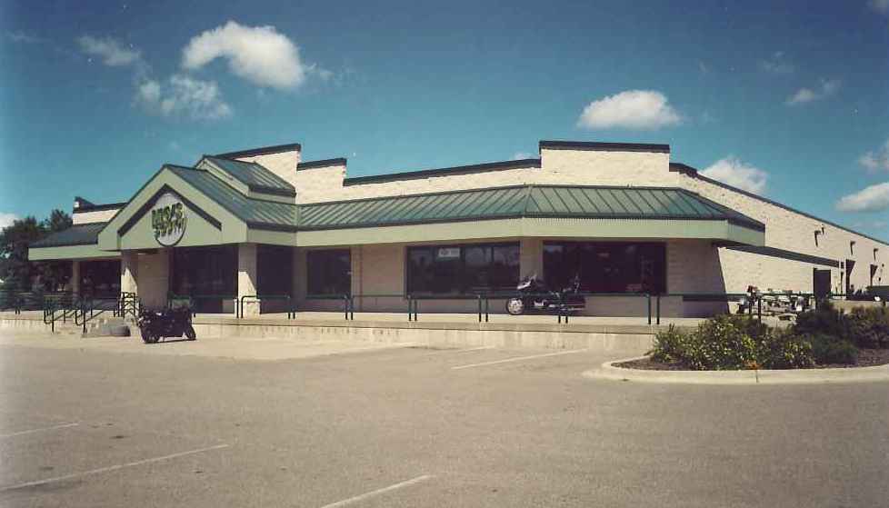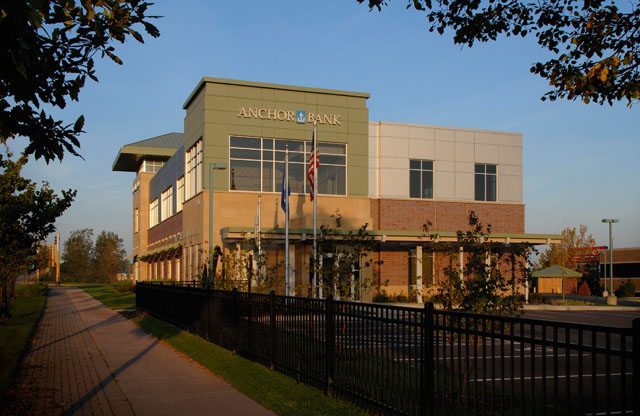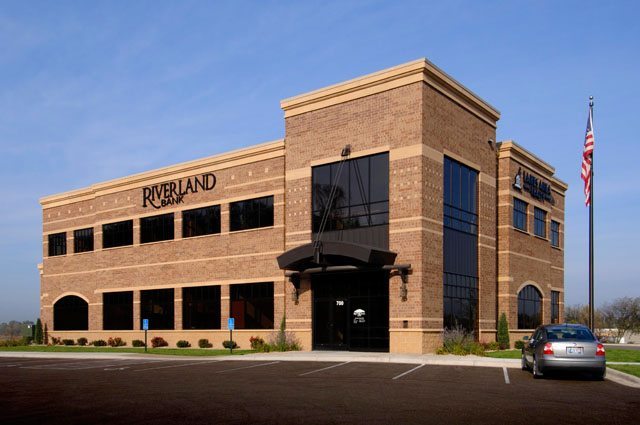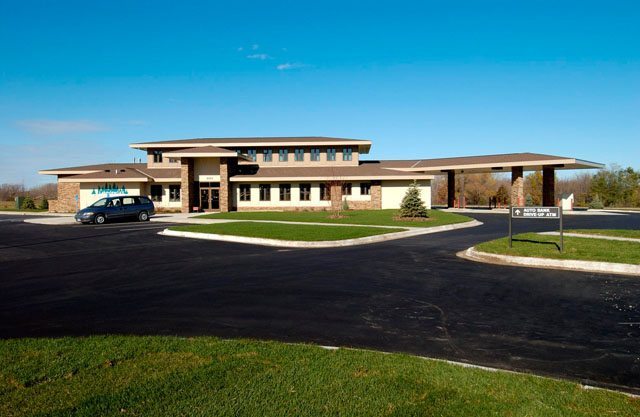Mixed Use Complex Mixed use complex resulting in a new 12,125 SF two-story building multi-tenant building. The mixed use building was designed to house retail and office tenants along the street frontage. The remainder of the building designed for a two-story dance studio. Building front facade designed to historic downtown development guidelines incorporating brick, arched first floor openings and stone base treatment. …
Glowing Hearth & Home – Jordan, MN
GLOWING HEARTH & HOME, JORDAN, MN Glowing Hearth & Home project in Jordan, MN consists of a 13,000 sq. ft. retail facility designed and built for fireplaces and related products. Worked closely with the retail merchandising team over a period of one and a half years to create a building system/layout that compliments their sales approach. Special Considerations Prototype facility …
Crystal Lake Auto – Lakeville, MN
Commercial Construction Building: Crystal Lake Auto, Lakeville, MN A new commercial construction building project was completed by APPRO Development consisting of 26,000 square foot building located in Lakeville, Minnesota that combines offices, automotive mechanical and body repair. Building construction consists of a poured concrete slab on grade floor, concrete wall panels that incorporate three different finishes, steel bar joists and …
Redevelopment Service Center: Edina, MN
Redevelopment Service Center Project for Grandview Tire & Auto: Edina, MN APPRO Development completed a redevelopment service center for project this well established automotive repair company in Edina, Minnesota. The building features 7 repair bays, 2 oil change bays, an automated car wash bay, office an retail area. The site was redeveloped for this facility by demolishing the existing structure. The building, …
St. Paul Commercial Remodel Project at Erik’s Bike
St. Paul Commercial Remodel Project St. Paul Commercial Remodel Project at Erik’s Bike located in the former St. Paul Union Hall (across from the former Ford Plant on Ford Parkway in Highland Park) was a fun transformation for APPRO Development and the neighborhood. This project includes demo of the existing Union Auto Hall interior, replacement of all existing rooftop …
Fireside Hearth and Home – Retail Showroom: Eagan, MN
Fireside Hearth and Home: Eagan, MN Fireside Hearth and Home consists of a 13,000 sq. ft. retail facility located in Eagan, Minnesota for fireplaces and related products. Our design team worked closely with the retail merchandising team over a period of one and a half years to create a building system/layout that complements their sales approach. At APPRO Development, we …
New Retail Facility: Leo’s South, Lakeville, MN
New Retail Facility Complete for Leo’s South A 20,000 square foot new retail facility located in Lakeville, Minnesota for display of motorcycles, snowmobiles and personal watercraft. In 2001, designed and built a 63,000 square foot warehouse addition which included demolition of an existing adjacent building. APPRO Development, Inc. has been helping clients like Leo’s South for more than 25 years …
Bank Architecture: Anchor Bank, Burnsville, MN
Bank Architecture – Anchor Bank APPRO Development highlights bank architecture upon the completion of a new 18,000 sq. ft. two-story facility with a basement located in Burnsville, Minnesota. Anchor Bank occupies the first floor with the basement and second floor having available lease space. APPRO Development has been involved in a wide array of projects including bank architecture and design, project management, …
2-Story Bank Building: Riverland Bank, Jordan, MN
2-Story Bank Building is Complete! A new 2-story bank building with 12,658 sq. ft. located in Jordan, Minnesota for Riverland Bank as main tenant on the first floor. The second story of this financial services building is leased to multiple tenants. APPRO Development …
MN Commercial Construction: Lakeview Bank, Lakeville, MN
New MN Commercial Construction Project Complete for Lakeview Bank APPRO Development has completed a new MN commercial construction project consisted of a 5,970 square foot one-story prairie style banking facility in the heart of Dakota County community – Lakeville, MN. This building was designed with a basement located in Lakeville, Minnesota. Interested in learning more about Lakeview Bank? Visit their website …

