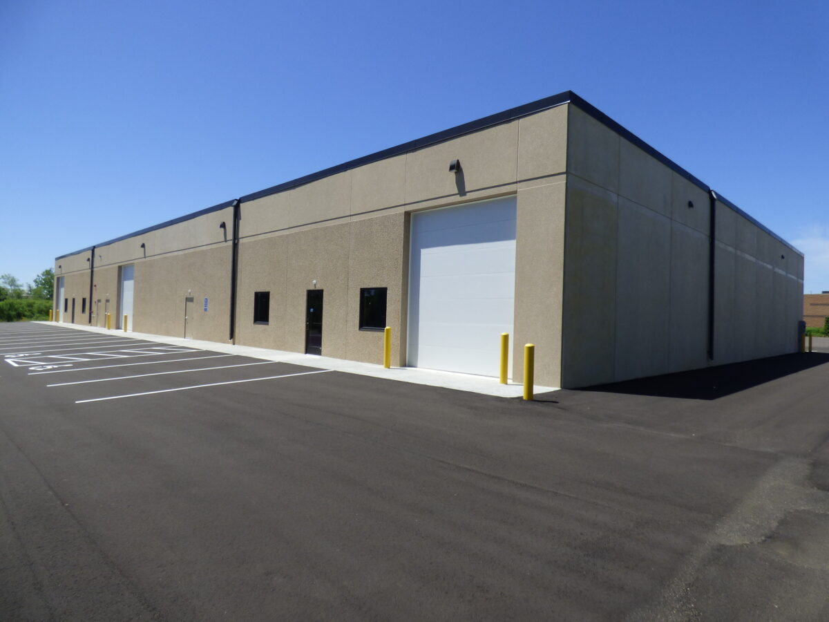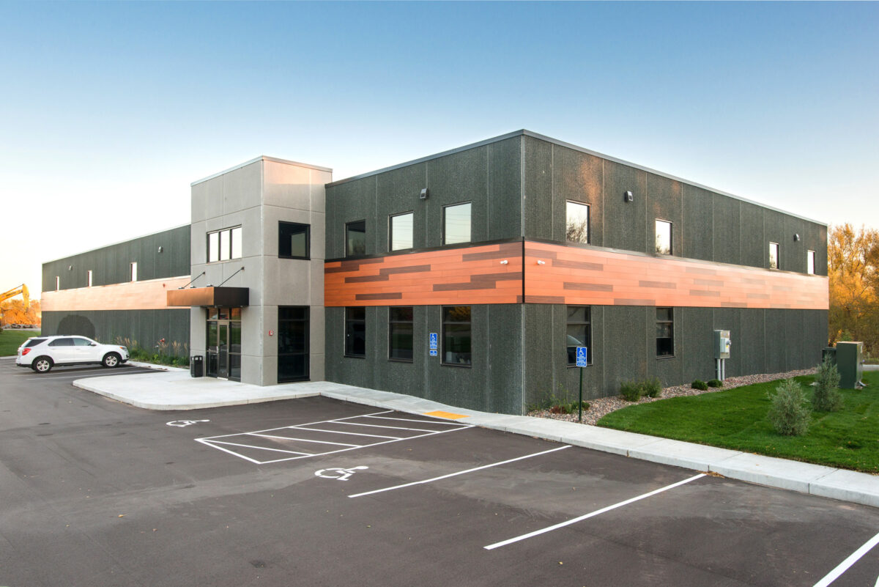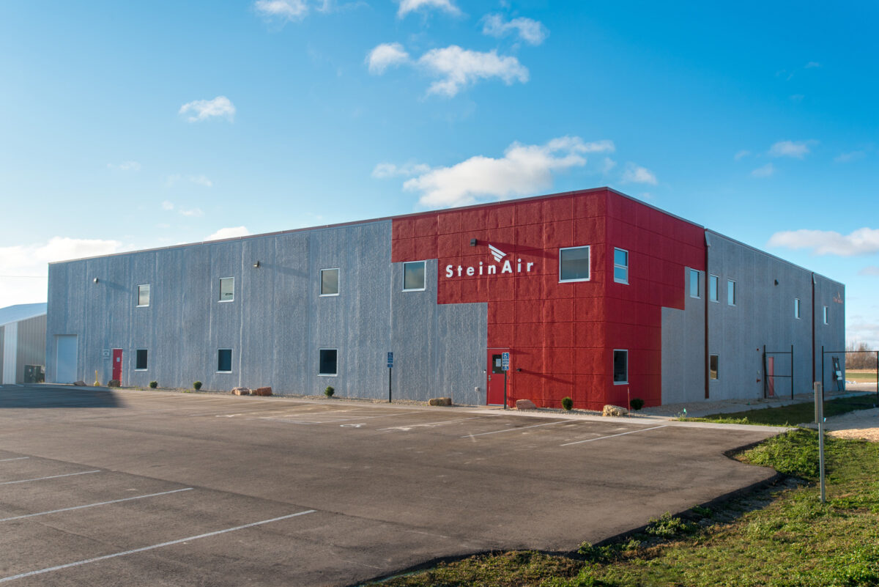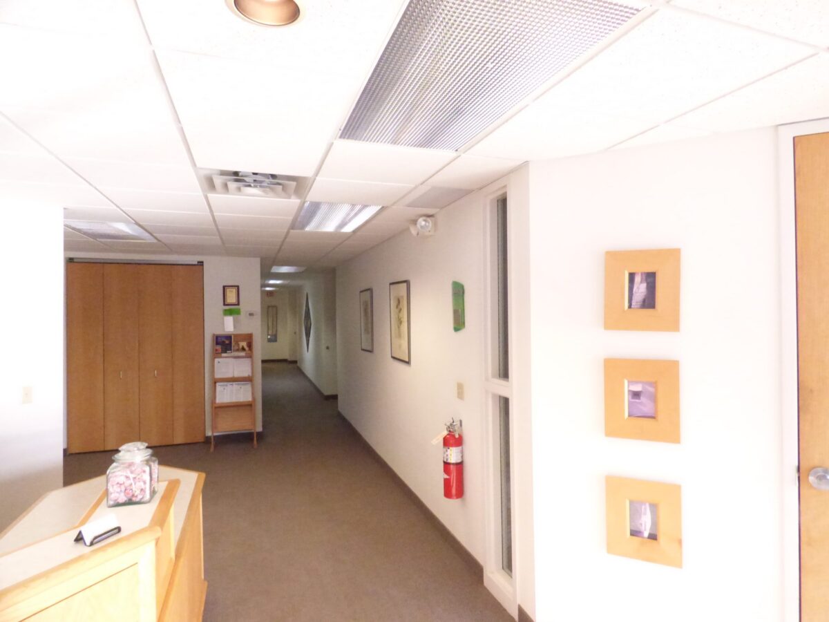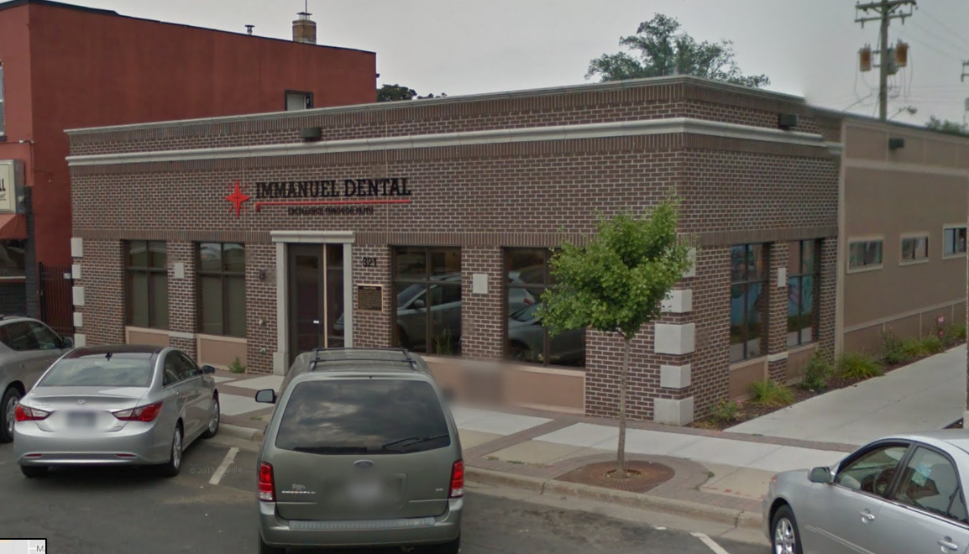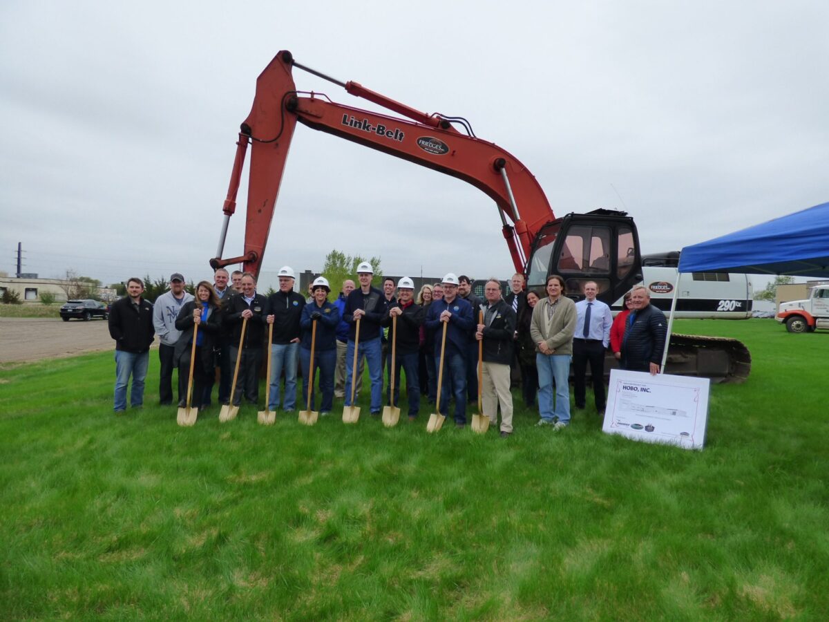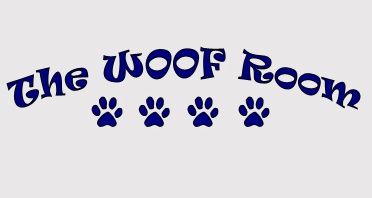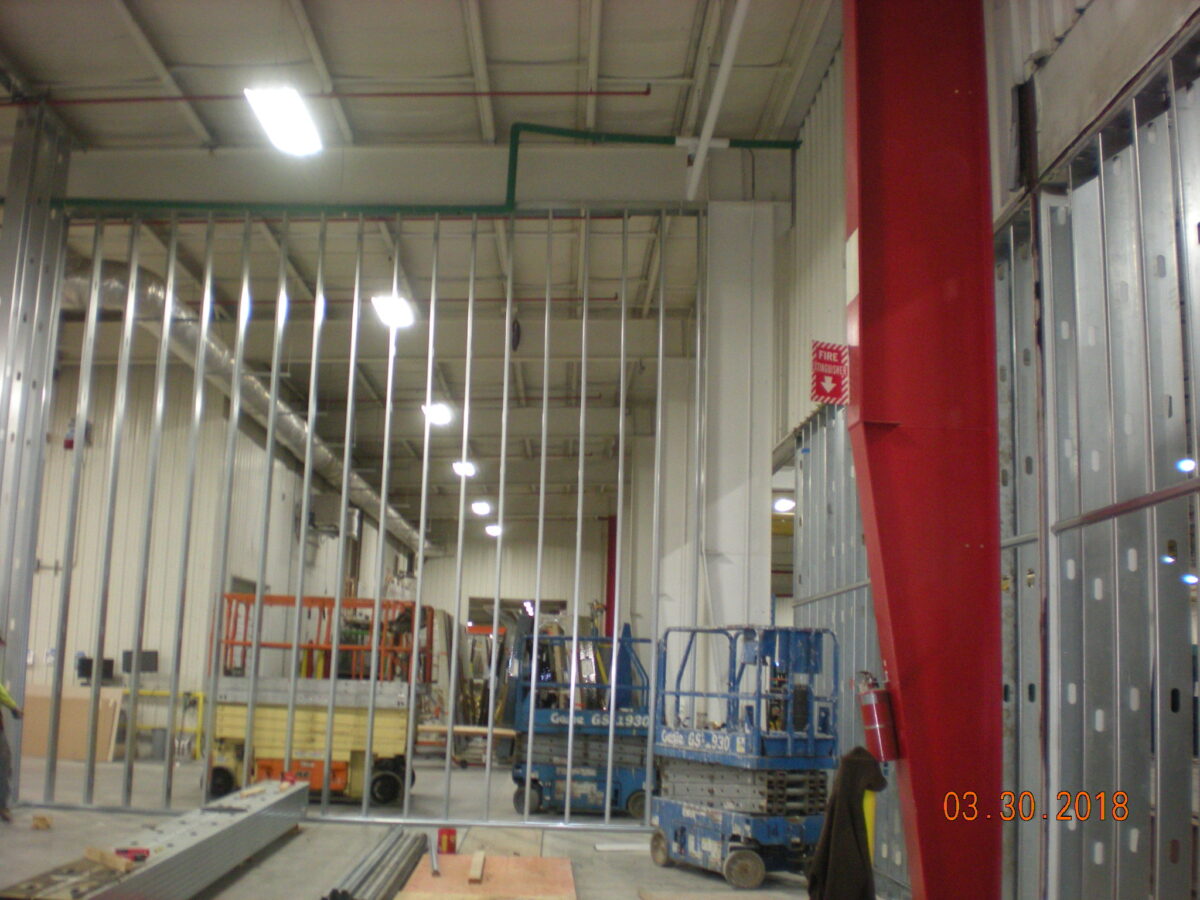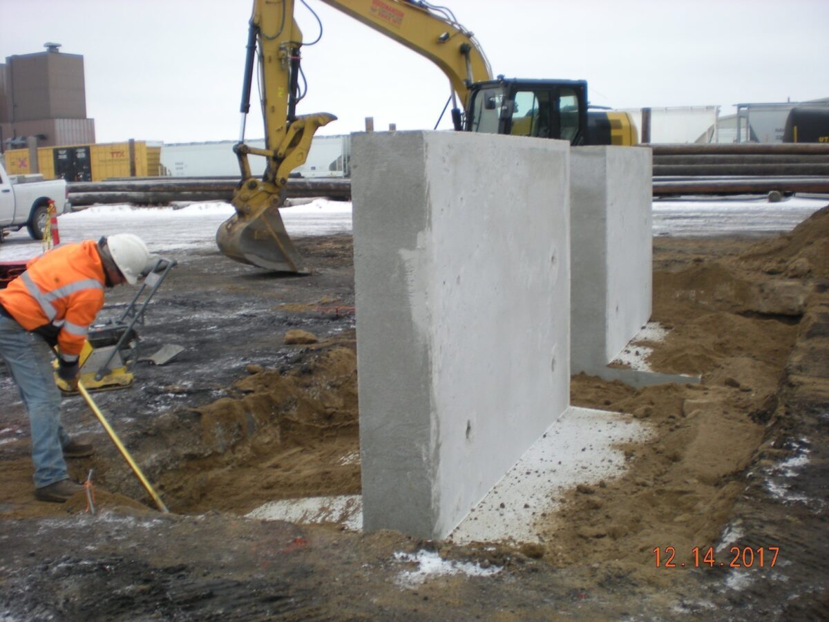New Design-Build Warehouse Project: 21225 Hamburg Avenue Properties, Lakeville, MN The team at Appro Development has completed a project at 21225 Hamburg Avenue Properties with a new design-build warehouse building project in Lakeville, Minnesota. This project is a 100 ft. long by 80 ft. wide single story pre-cast concrete warehouse building located in the Airlake Industrial Park. Airlake is the …
Office Warehouse New Construction: PolyTek Surface Coatings
Office Warehouse New Construction: PolyTek Surface Coatings Project Summary: New construction of an Office Warehouse including office space approximately 17,218 sq. ft. in Lakeville, MN, project by APPRO Development. Services Provided by APPRO: Full design build package If you’d like to know more about this client and their business click here APPRO Development has been a design-build company since …
Miller Hartwig Insurance Remodel with Second Floor Addition
Miller Hartwig Insurance Remodel with Second Floor Addition Project Summary: New office remodel with second floor addition approximately 2,572 sq. ft. in Lakeville, MN, project done by APPRO Development. Services Provided by APPRO: Full design build package If you’d like to know more about this client and their business click here APPRO Development has been a design-build company since …
Airport Hangar New Construction: SteinAir – Faribault, MN
Airport Hangar New Construction: SteinAir, Faribault, MN Project Summary: New construction of an Airport Hangar including office and work space approximately 15,872 sq. ft. in Faribault, MN, project by APPRO Development. This project was unique in the process of building this type of facility within the guidelines of the City of Faribault, and within a municipal airport. Special Considerations: Worked …
Werner Office Remodel in Edina, MN
Werner Office Remodel in Edina, MN A 10,086 sq. ft. office remodel in Edina of an existing office building, including demolition and new build out. This office remodel will include a space for security office and lobby/training area. APPRO Development has been selected as the general contractor on this project and will be overseeing the demolition work and the construction to …
Dental Office Expansion: Immanuel Dental
Dental Office Expansion: Immanuel Dental, Farmington, MN. Existing dental office has started an expansion project at Immanuel Dental located in Farmington, MN. A 1,200 square foot single story addition to the existing building. The addition to match the existing building finishes at the exterior and similar finishes on the inside of the addition to match the inside of the existing …
Industrial Expansion: HOBO, Inc, Lakeville, MN
Industrial Expansion Project for Hobo, Inc. A new industrial expansion project for Hobo, Inc. will help this manufacturer increase the size of its Lakeville facility. The current facility will go from 30,065 square feet to 53,083 square with the addition of the 23,018 square foot expansion project. We are anticipating an August, 2018 completion date on this project. We encourage …
Dog Daycare Remodel: The Woof Room, Brooklyn Park
Dog Daycare Remodel Project: The Woof Room, Brooklyn Park, Minnesota APPRO Development, Inc. is thrilled to be working on a new project for the group at “The Woof Room.” As they have added a second location, the team at APPRO is hard at work remodeling a new site located at 8841 Xylon Avenue North, Brooklyn Park, MN 55445. The Woof Room provides …
Industrial Remodel: Cardinal Glass, Northfield, MN
Industrial Remodel Construction Project for Cardinal Glass – Northfield, Minnesota This is an industrial remodel construction project for Cardinal Glass, located in Northfield, MN. This project consists of some initial demo of an existing wall and some masonry, the construction of new metal framed walls, the installation of prefinished metal panels, concrete sawcutting for sewer line, plumbing work and installation …
Industrial Remodel: ProRail LP Terminal – Lakeville, MN
Industrial Remodel: ProRail LP Terminal – Lakeville, MN A new industrial remodel project is under way for Progressive Rail’s LP Terminal located at 21778 Highview Ave. in Lakeville, MN. The work will include excavation, new concrete pour, electrical for lighting, HVAC work, roofing, and installation of safety equipment. If you are interested in learning more about similar projects, you may …

