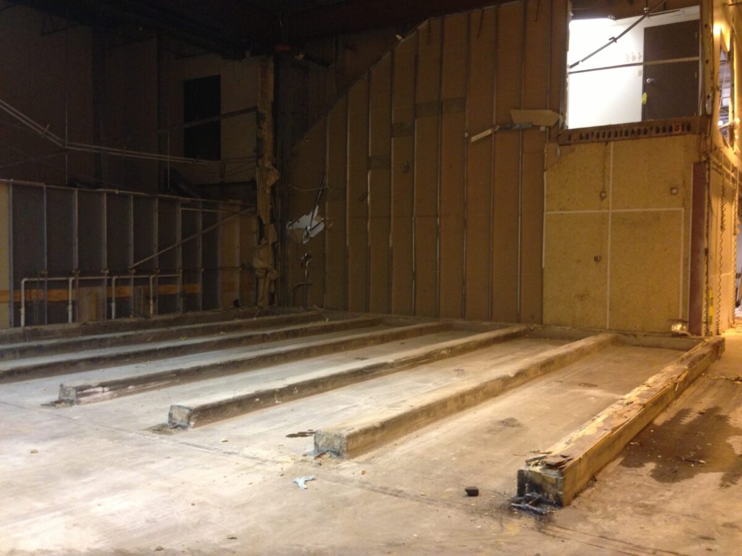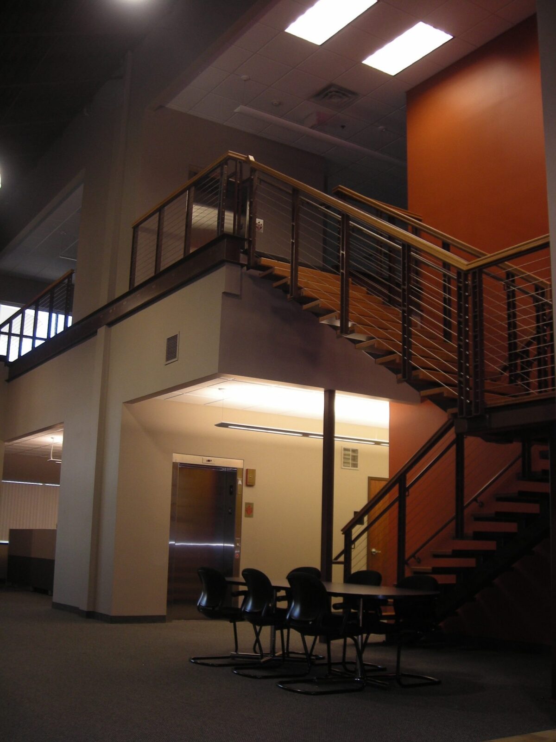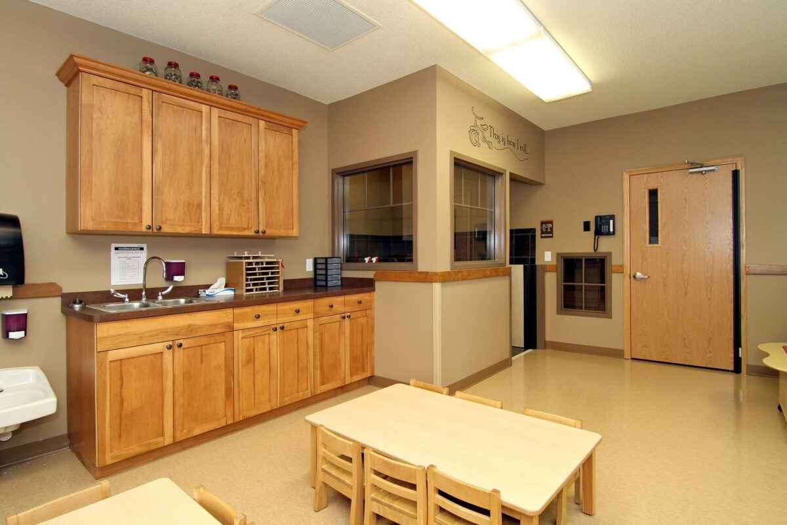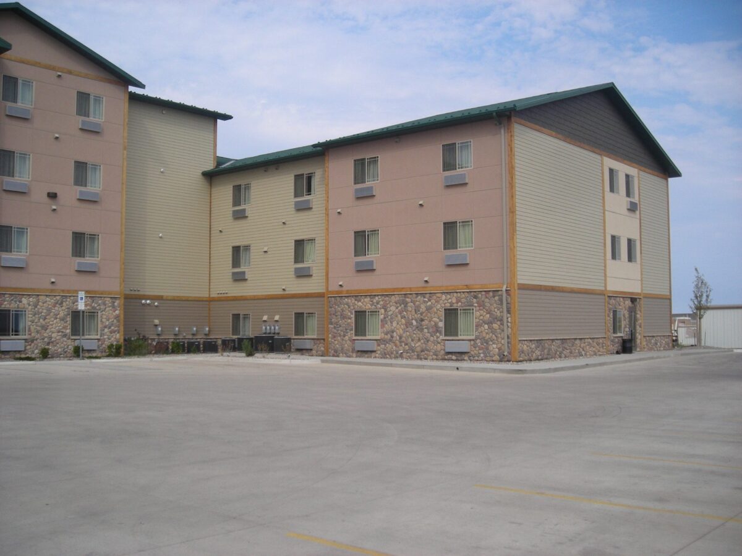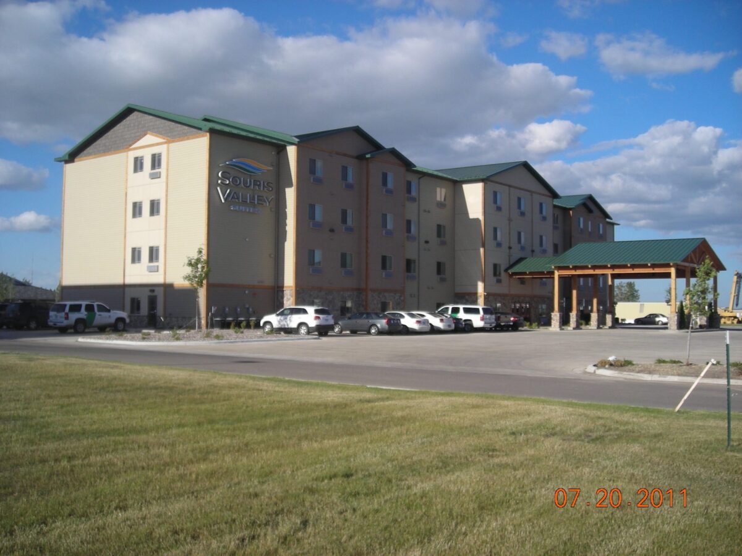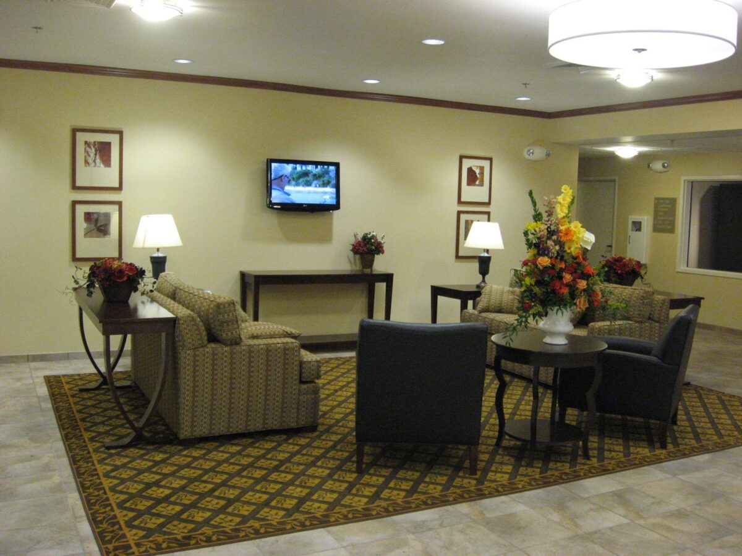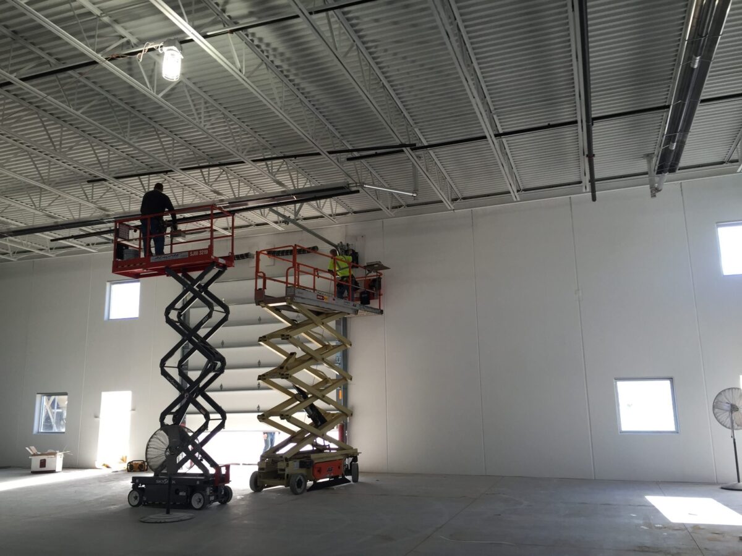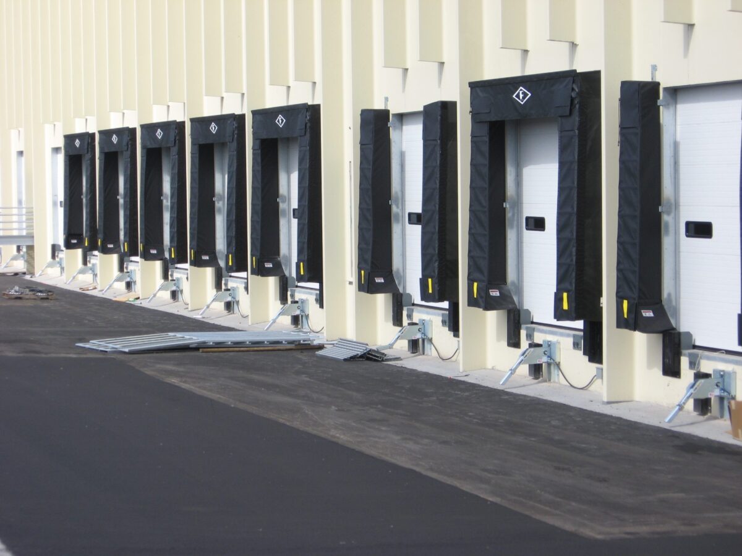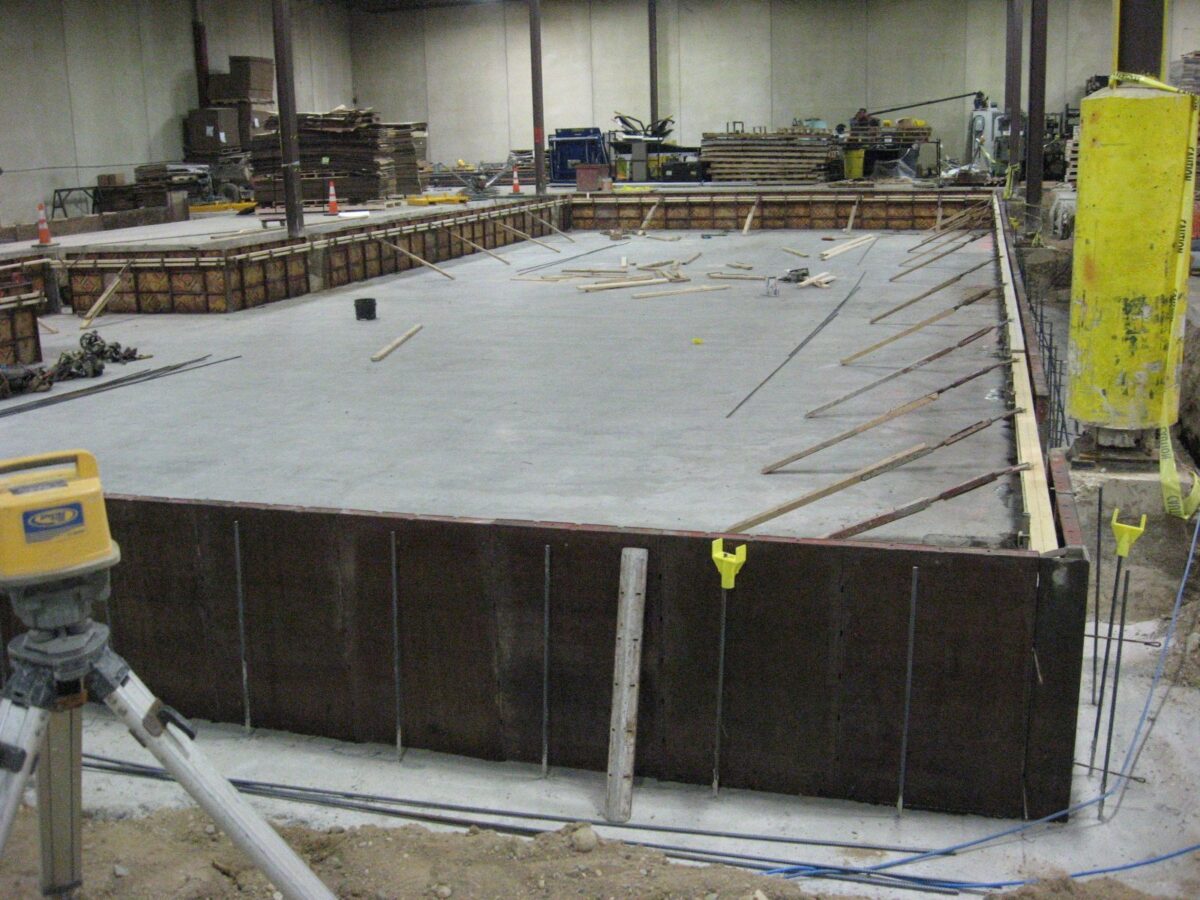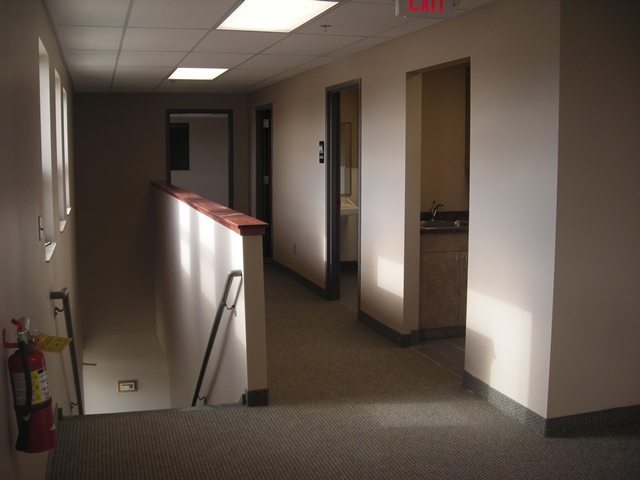Demo & Remodel Project This Demo & Remodel project for an Eagan food distribution & warehouse project consisted of a variety of demo and construction work to their Dakota County facility including more than 35,914 SF. This is one of several projects that we have done for this company and some of the many types of projects we have completed. …
ImageTrend – Expansion, Lakeville, Minnesota
ImageTrend – Expansion, Lakeville, Minnesota A 2-story office expansion and an addition, including a daycare for a software development company, located in Minnesota’s South Metro region. The Building Expansion included: Mass site excavation for new foundation, concrete slab on grade for the lower level, exterior pre-cast concrete floor planks and structural members for the first floor framing with structural steel …
Remodel Project Daycare: ANNA’S BANANAS, Northfield, MN
Remodel Project Daycare Complete for Anna’s Bananas, Northfield, MN A remodel project daycare is now complete for a 5,708 sq. ft. building for Anna’s Bananas. The scope of work includes both interior and exterior work. Exterior work to include painted and cultured stone veneer finishes, as well as decorative fencing and gates to enclose lot. Interior work to include demo work …
Hotel Addition at Souris Valley Suites, Minot, ND
Hotel Addition for Souris Valley Suites This hotel addition for Souris Valley Suites includes a 47 room hotel addition to an existing 89 room extended stay hotel, Souris Valley Suites, Minot, ND. Souris Valley Suites is an independent brand name. Each room is a suite which has a full kitchen and bath. Hotel expansion features an additional elevator, conference center, …
New Hotel Building: Souris Valley Suites, Minot, ND
New Hotel Building – Souris Valley Suites, Minot, ND A new hotel building for Souris Valley Suites with 89 rooms in this extended stay style lodging facility. Independent brand named Souris Valley Suites. The building is a 4-story wood frame structure fully sprinkled. Each suite has a full kitchen and bath. Features include bar area and breakfast area, outdoor gazebo, guest laundry …
Construction Management Project: Candlewood Suites, Minot, ND
Construction Management Project: Candlewood Suites, Minot, ND Construction Management Project: Candlewood Suites, Minot, ND by APPRO Development. A new 80 room 48,900 S.F. Candlewood Suite hotel. The building is a 4 story wood frame structure fully sprinkled that consist of 80 suites. Each suite has a full kitchen. State of the art work out facility with Live strong workout equipment. …
Designed Cabinets is Building an Addition: Lakeville, MN
Designed Cabinets is Building an Addition in Lakeville, MN Designed Cabinets is building an addition in the Airlake Industrial Park in Lakeville, Minnesota. The scope of this project includes the following: One story building addition with infrastructure to allow for future mezzanine area. The height of this addition was designed to be taller than the existing building; the height was …
Local General Contractor: Food Production Facility, Lakeville, MN
Local General Contractor APPRO Completes Another Project for Local Food Production Facility Local general contractor works to complete local food production facility located in Lakeville, MN has been the site of numerous industrial construction projects in which APPRO has acted as a local general contractor. Most recently a 27,700 SF warehouse expansion designed to accommodate high storage, flow thru racks …
BTD Paint Line Project
BTD Paint Line Project BTD Paint Line Project is another project for BTD located in Lakeville’s Airlake Industrial Park. Click the image below to start a slide show of the project’s progress:
BTD Lakeville Remodel Project: Lakeville, MN
BTD Lakeville Remodel Project BTD Lakeville Remodel Project is an excellent exampel by this MN commercial contractor – APPRO Development, Inc. This remodel project at BTD Lakeville includes the renovation of the interior of this industrial facility focusing on an office space remodel by stripping existing finishes and providing new painting, flooring, doors, and ceilings to create a more modern …

