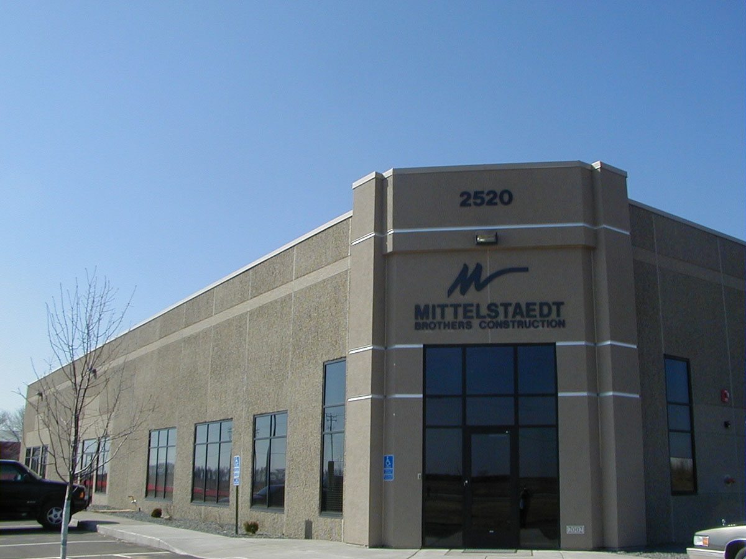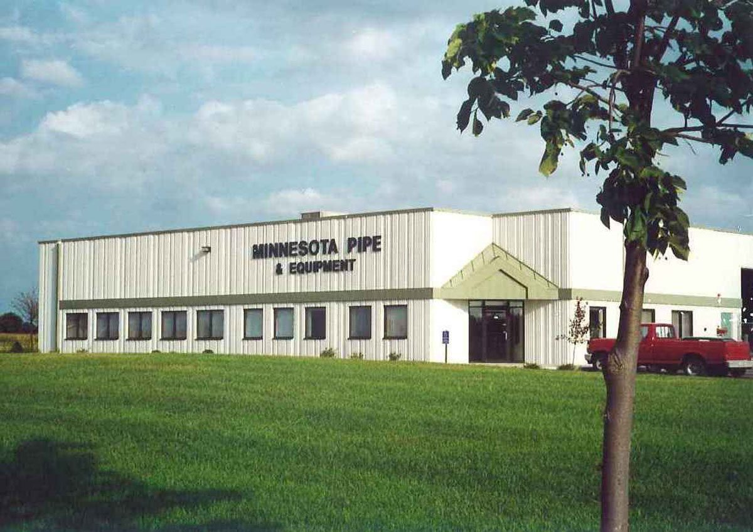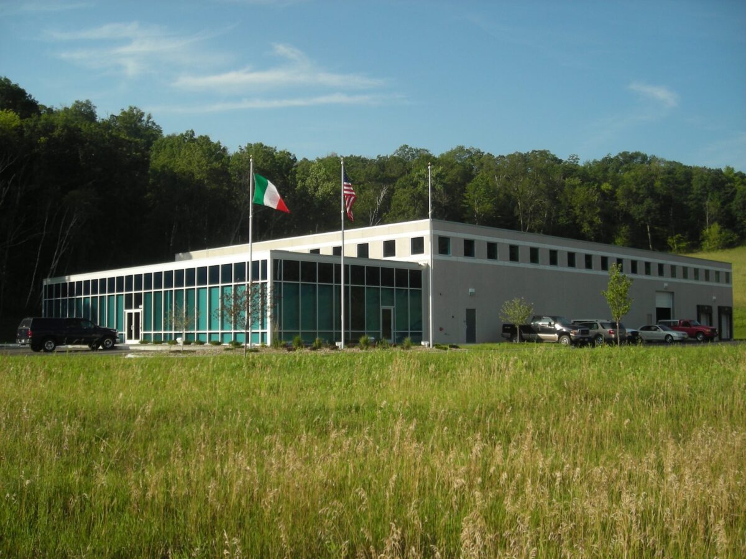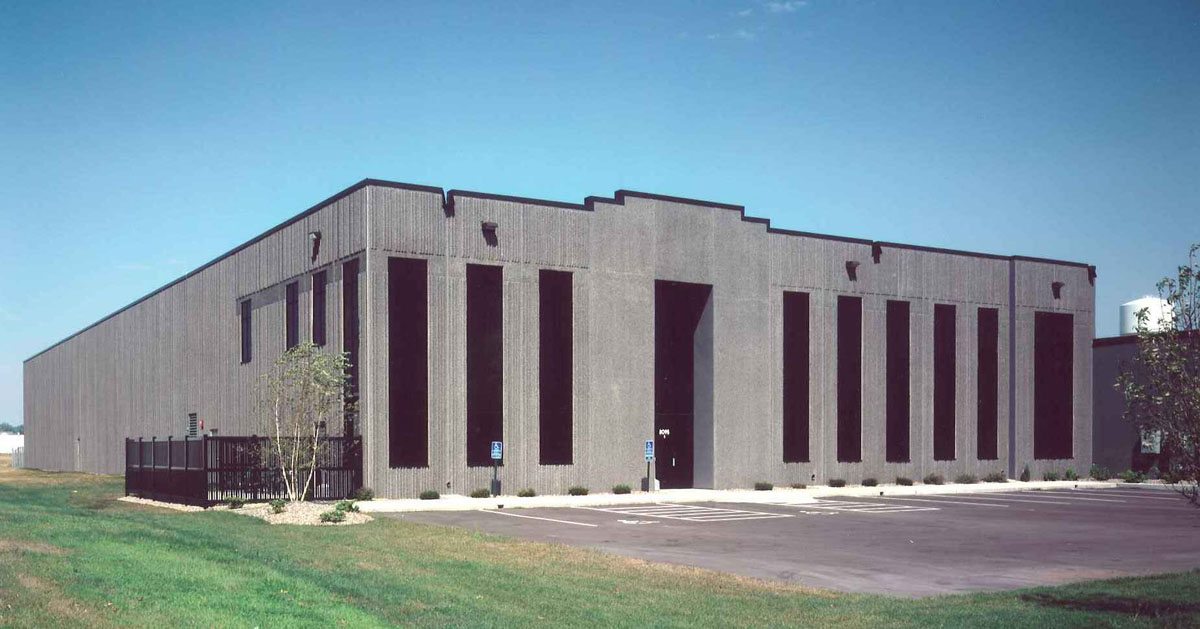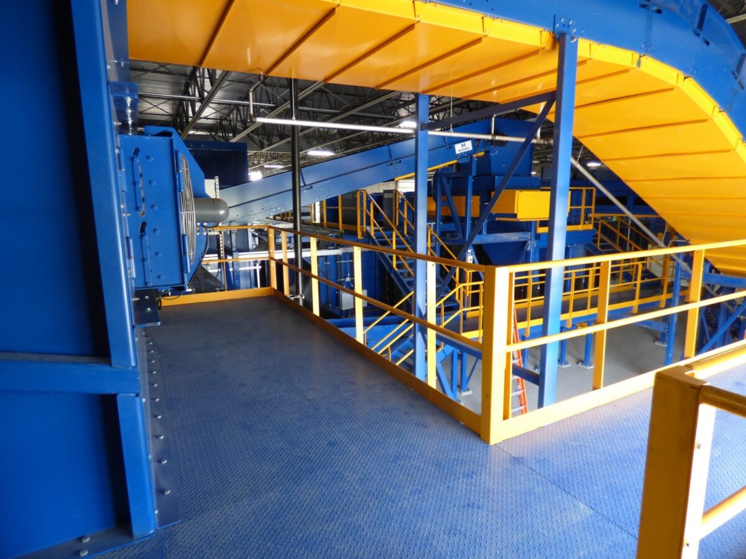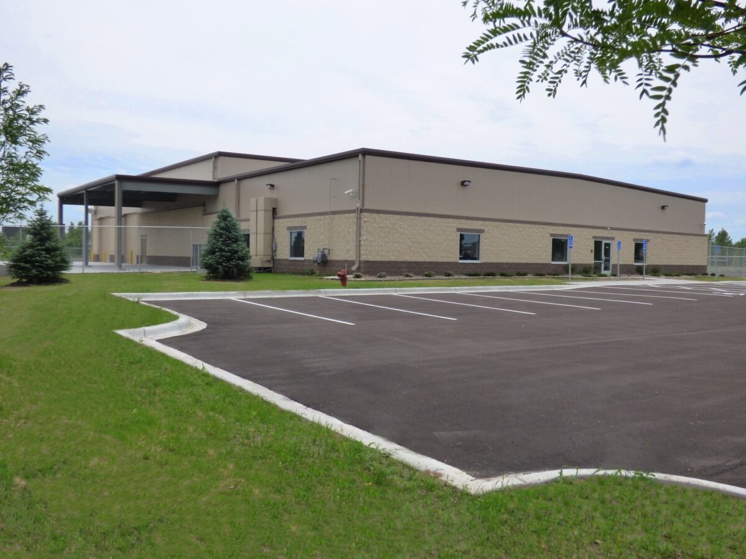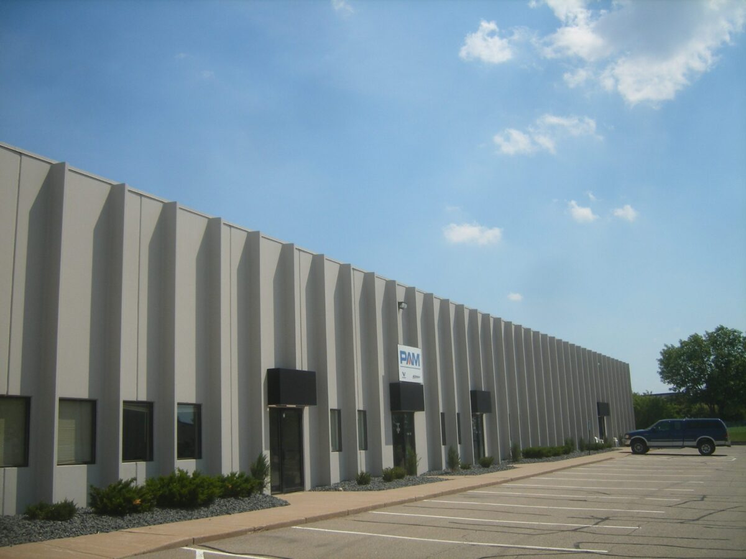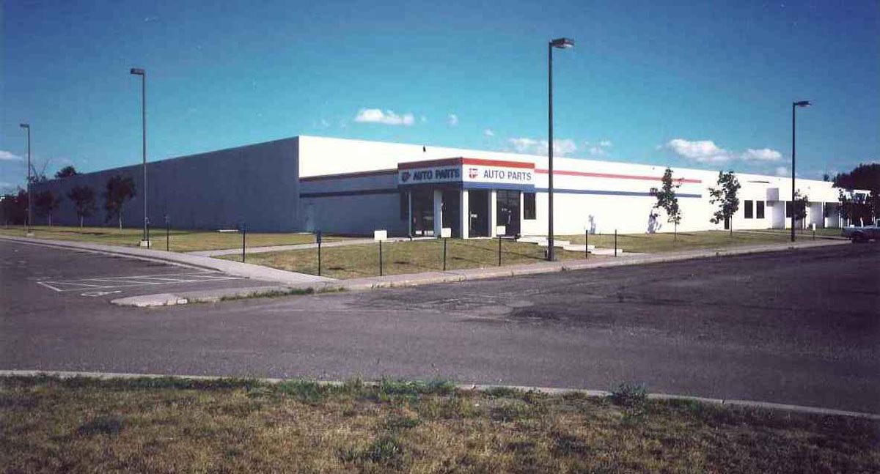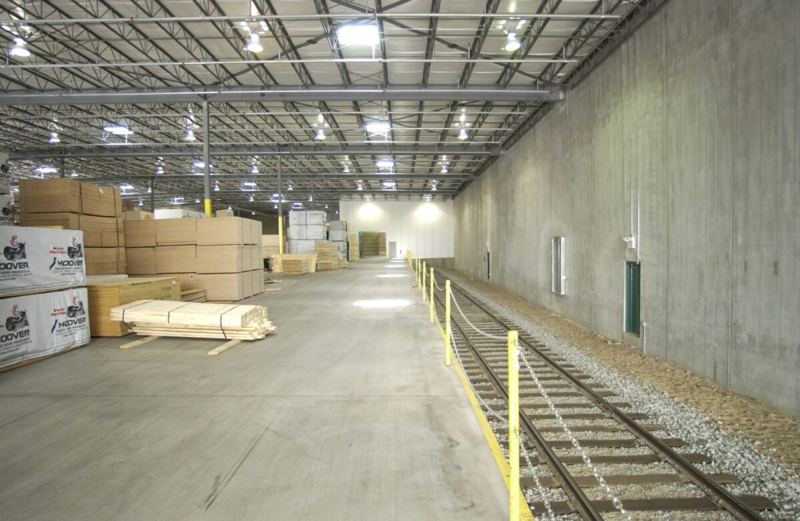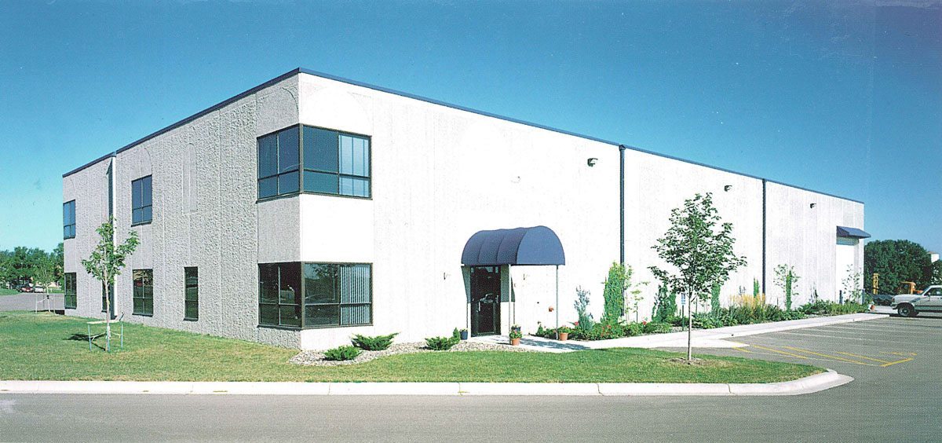Rosemount Business Park: Demron Real Estate Facility by APPRO Development, Inc. Rosemount Business Park is the home to a 10,000 sq. ft. office/warehouse facility and completed commercial construction project by APPRO Development, Inc. The building serves as the corporate headquarters for Mittelstaedt Brothers Construction, a residential home builder. Also incorporated into the plan are two tenant lease spaces. …
Minnesota Pipe & Equipment, Farmington, MN
Minnesota Pipe & Equipment is another Design Build New Construction Project by APPRO Development Minnesota Pipe is another design building project located at 5145 211th Street West in Farmington, MN. This project, consisting of a 12,000 sq. ft. office/warehouse facility, is located in Farmington, Minnesota. Special Considerations Provisions for ease of customer “pick ups” with quick access to sales staff and …
Modern Office Warehouse Building Project: Red Wing, MN
HydroControl, Inc., a completed modern office warehouse design build project in Red Wing, MN This full design build project by APPRO Development, consisted of an 18,000 SF modern office warehouse building project in the Red Wing, MN’s Port Authority’s River Bluff Business Park. The building design incorporates a modern architecture feel similar to that of modern European architecture. The use …
CORPORATE OFFICE AND WAREHOUSE CONSTRUCTION PROJECT
CORPORATE OFFICE AND WAREHOUSE CONSTRUCTION CORPORATE OFFICE AND WAREHOUSE CONSTRUCTION project by APPRO Development is a 34,000 sq. ft. corporate office and warehouse located in Lakeville, Minnesota with freezer and cooler facilities for a regional supplier of fund raising novelty items and amusement rentals. Contact the team at APPRO Development to learn more about starting a similar corporate office …
Expansion Project – Recycling Center: Lakeville, MN
Dick’s Sanitation – Recycling Center Expansion Project APPRO Development, Inc. launched another design-build expansion project for Dick’s Sanitation in Lakeville, MN. This project consists of a 34,170 SF renovation of an existing office warehouse building into a recycle facility. The scope of this expansion project includes new dock and doors and conveyor pits, along with: excavation, sawcutting, HVAC, and sprinkler …
Lakeville Design Build & Site Development: NPL, Lakeville
Lakeville Design Build has Started a New Project for NPL PROJECT PICTURES Lakeville Project Summary A Lakeville design build project has been completed for NPL Construction Co. Located on the south side of CR-70 in the Airlake Industrial Park, a 15,000 SF free standing pre-engineered metal building has been erected and fully finished on the interior with approximately 5,355 SF of office …
Multi Tenant Office Warehouse Project: Cedar 70, Lakeville, MN
Multi Tenant Office Warehouse Project at Cedar 70 This multi tenant office warehouse project included the design and building of an 92,745 Sq. Ft. office warehouse comprised of four units for market. The buildings were constructed in phases and include bay sizes from 2,600 sq. ft. to 4,800 sq. ft. Clear heights in the buildings vary with some areas designed for …
Distribution Center Construction: Carquest, Lakeville, MN
Distribution Center Construction Complete for Carquest The project involved expansion of the existing warehouse and offices located in Lakeville, Minnesota with provisions for a new flammable liquids storage room and an attached working retail store model. APPRO Development, Inc. has worked on a wide variety of commercial and industrial construction projects over its more than 25 year history. Creating Property …
Boise Distribution Center: Lakeville, MN
Boise Distribution Center: Lakeville, MN PROJECT DESCRIPTION: A new 74,000 sq. ft. distribution facility located on a 14 acre site, allowing for access by truck or train. Precast concrete building with exposed aggregate walls, long span structure and a seam roof. South wall designed to allow for future expansion. SPECIAL CONSIDERATIONS: Rail service to building yard area …
Precast Concrete Building: Atlas Specialized Transport, Lakeville, MN
APPRO Completes Precast Concrete Building for Atlas Specialized Transport A new 15,000 square foot precast concrete facility consisting of office/warehouse layout and located in Lakeville, Minnesota is now complete for a transport, warehousing company. Building construction consists of a concrete slab on grade floor, precast concrete wall panels, structural steel frame and a built-up roof system. Semi-tractor trailer parking lot. …

