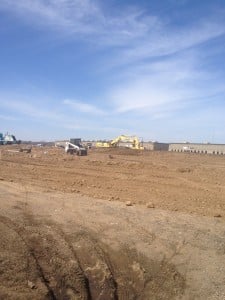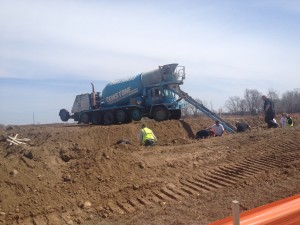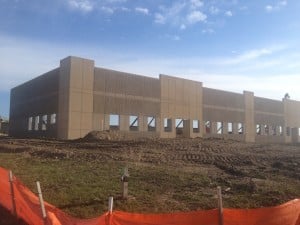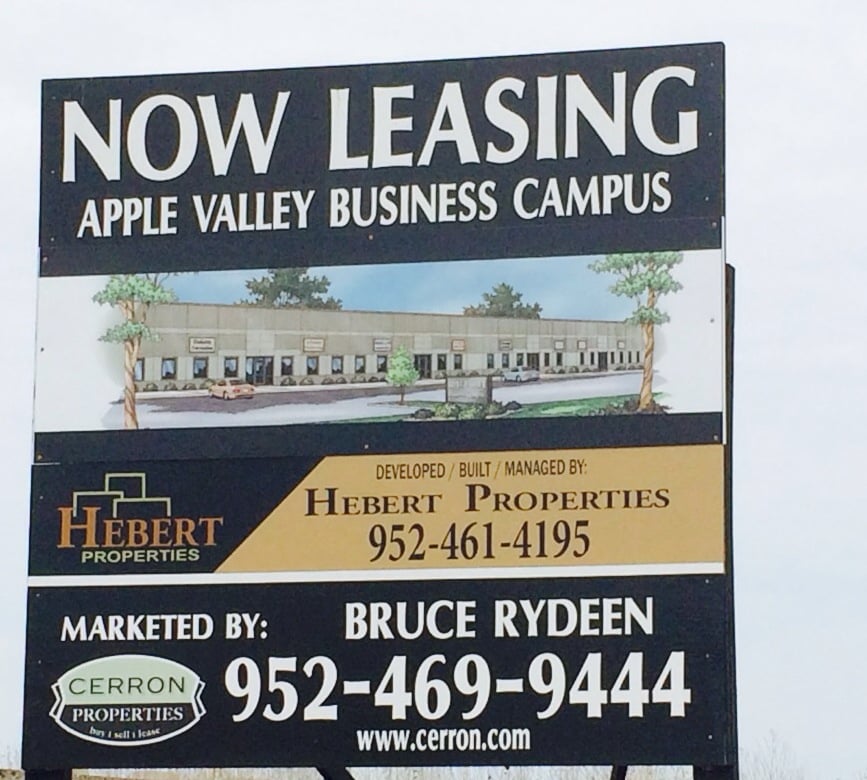INSIDER TIPS ON OFFICE WAREHOUSE SPACE:
Whether you are looking to lease, purchase, or build new office warehouse space, our team has created the ultimate checklist to use when shopping or building office warehouse space.
When considering a new space for your business, you want to take into consideration aspects of the overall building, the warehouse or production areas, and office space, if any.
Our ultimate checklist will:
- Help you organize your search
- Help you and your broker or builder make the most of your time
- Help you to prioritize your wish list in a new space
Let’s get started!
THE ULTIMATE CHECKLIST FOR OFFICE WAREHOUSE CONSIDERATIONS
Some examples of overall building considerations, include:
- Geographic target area
- Rail lines
- Total square footage
Some examples of warehouse/manufacturing space considerations, include:
- How much electric
- Indoor storage – racking needed? To what height?
- HVAC considerations – there are many
Some examples of office space considerations, include:
- Current number of employees and FUTURE number of employees
- What level of office finish do you desire – Class A, B, or C?
- Do you need a break room, or a more expansive kitchen with appliances?
All this and much more can be found by downloading a full copy of our Ultimate Checklist.
Our two-page checklist is just a quick click away -CLICK ON THE IMAGE BELOW TO DOWNLOAD THE FULL TWO-PAGE CHECKLIST.

(Image source – Woman with paper: Freepik.com)
NEXT STEPS:
Once you have downloaded your copy of the Ultimate Checklist for Office Warehouse Spaces, you may want to check out some additional information on the industrial building construction process HERE.
As always, we would love to hear from you! If you have additional questions for our team, simply CONTACT US to let us know how we can help!




