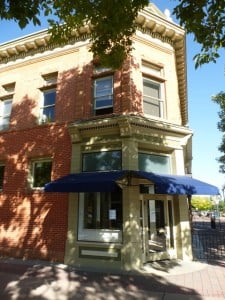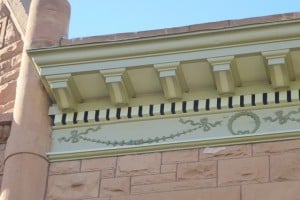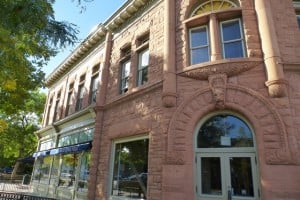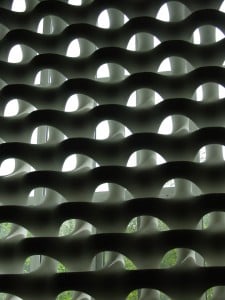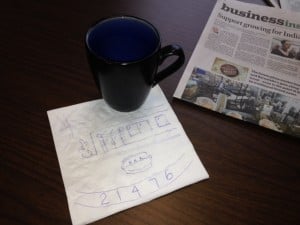13 Commercial Property Tips for Non-Creepy Spaces
Our team would like to share some fun commercial property solution ideas to keep your space from being creepy (BEWARE: this blog post contains many links to helpful resources – you may need to hover your cursor over to see the link and a description will “magically” appear – only a little spooky, right!?):
- Clear out the spiders and cobwebs to make your space enchanting. We team up with the best subcontractors in the industry, including commercial cleaners & landscapers.
- If your parking lot is looking more like a graveyard, than a welcome space for your employees and visitors, it might be time to consider an exterior update. We hire the best Project Managers in the Midwest who oversee our remodel, expansion and new building projects.
- If your employees are looking more and more like zombies because their workspace needs changing, you may want to consider a possible remodel. Our design team can plan out ideal space configurations for your workplace.
- If you encounter monsters on your drive into work, you may want to consider moving your business to a different location. CERRON Commercial Properties – our website includes ALL Minnesota commercial properties*!
- Does the thought of finding a new space feel a little scary? A new lease space is waiting for you.
- Afraid of the Dark? Shed some light on your office, retail or industrial spaces by implementing new lighting and/or design options. Our award-winning Architect has the perfect solution.
- Are ghosts and tumbleweeds the only things passing by your retail space for lease or sale? The CERRON team can connect you with some live prospects.
- Wondering if it is time to sell your space, but the cat’s got your tongue. Get a quick, easy, and free market analysis.
- Do you find the prospect of financing a new project downright hair-raising? Clear, solid financing options are available.
- Face the skeletons in the closet and tackle building maintenance. Use our annual maintenance checklist.
- Looking for the perfect potion for configuring space or calculating financing? Easy estimating tools (space & mortgage calculators) are bubbling up in our cauldron.
- Are your employees howling for more space? APPRO can fast track a new building for your favorite werewolves.
- Finding vampires everywhere you go? Might be time to consider working with our friendly, (non-blood-thirsty) APPRO and CERRON team.
Wishing you and your team a very Happy Halloween!
“Orange” you going to consider sharing this? We sure would love it if you did!




