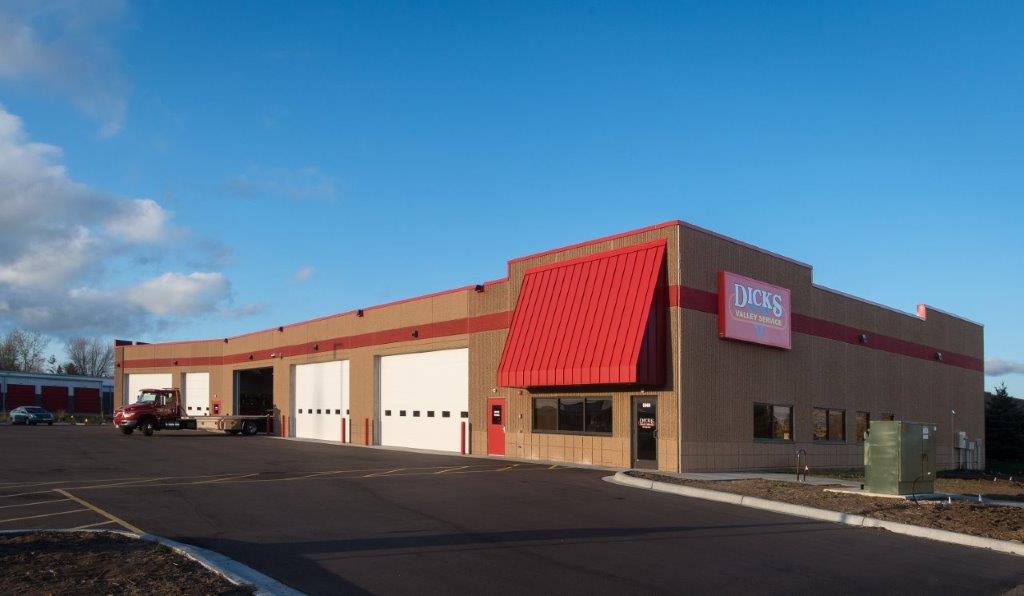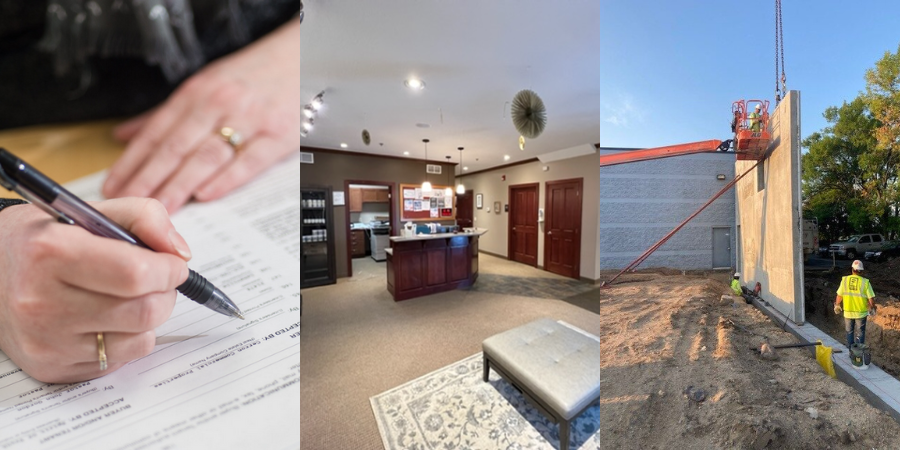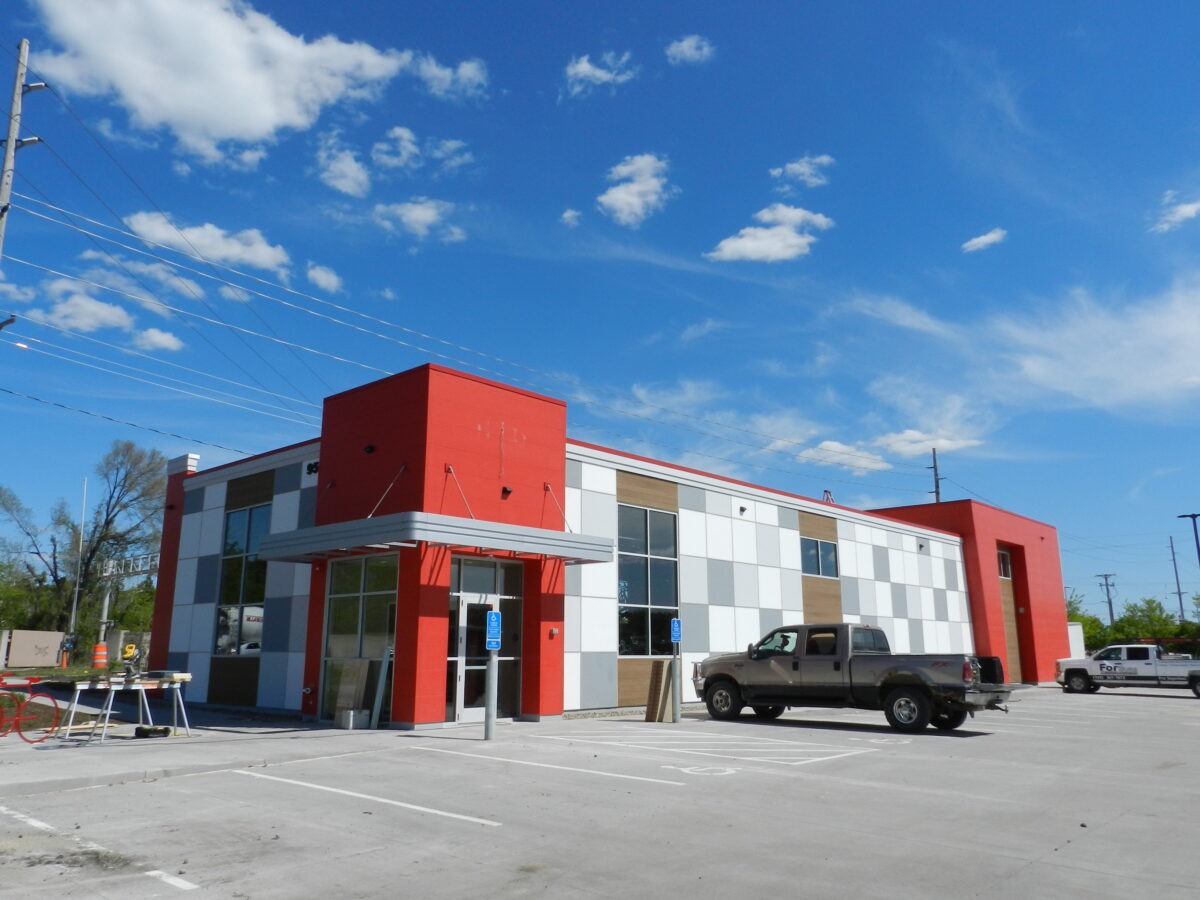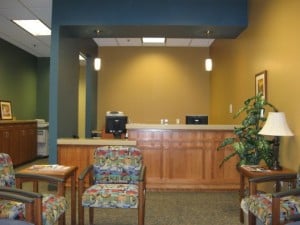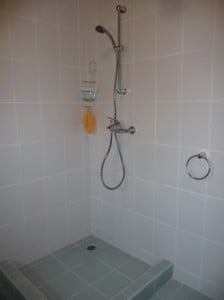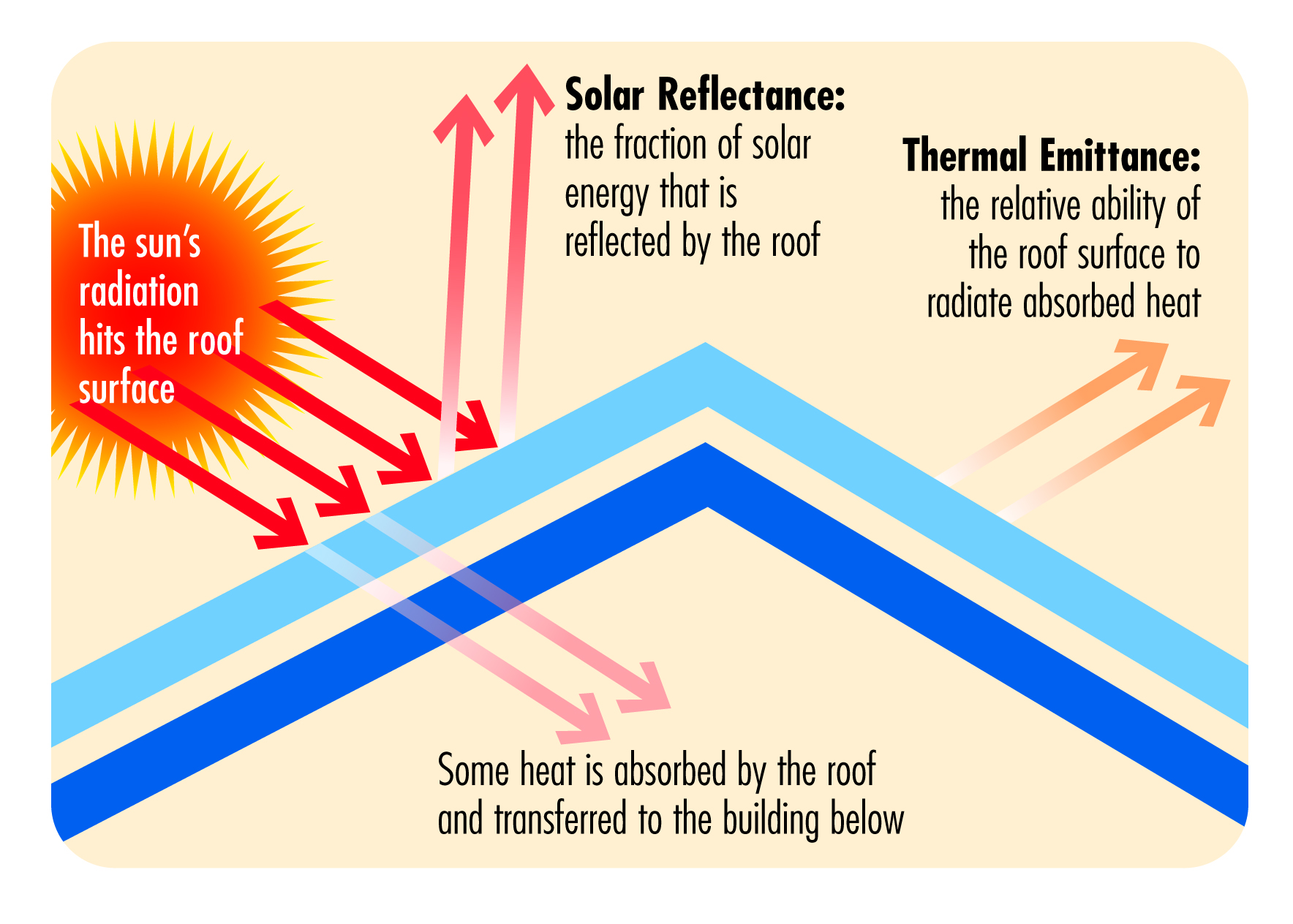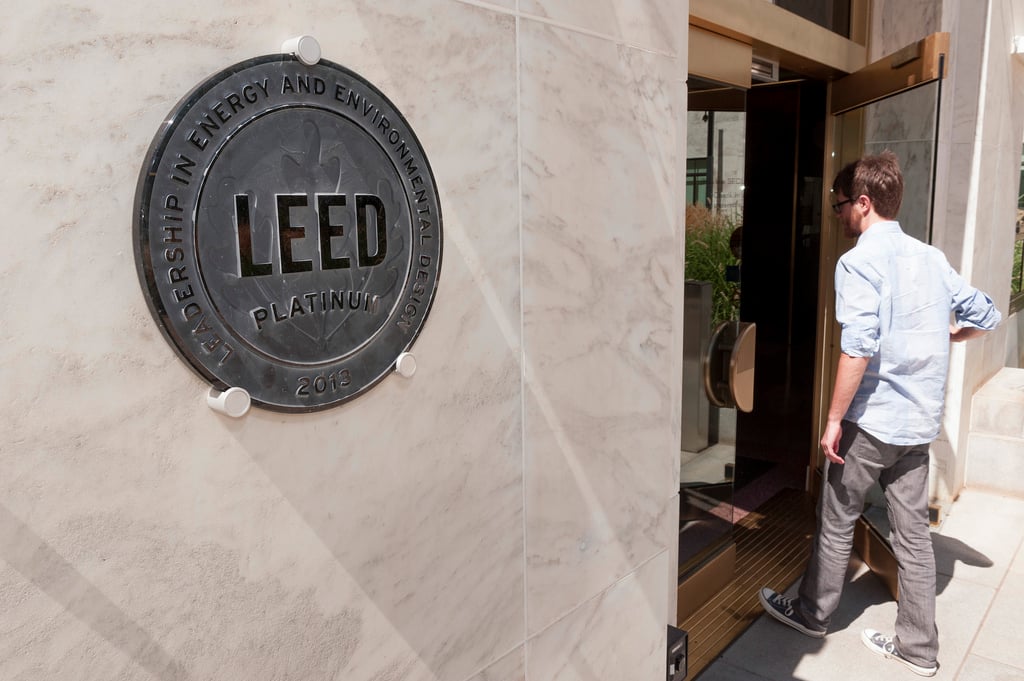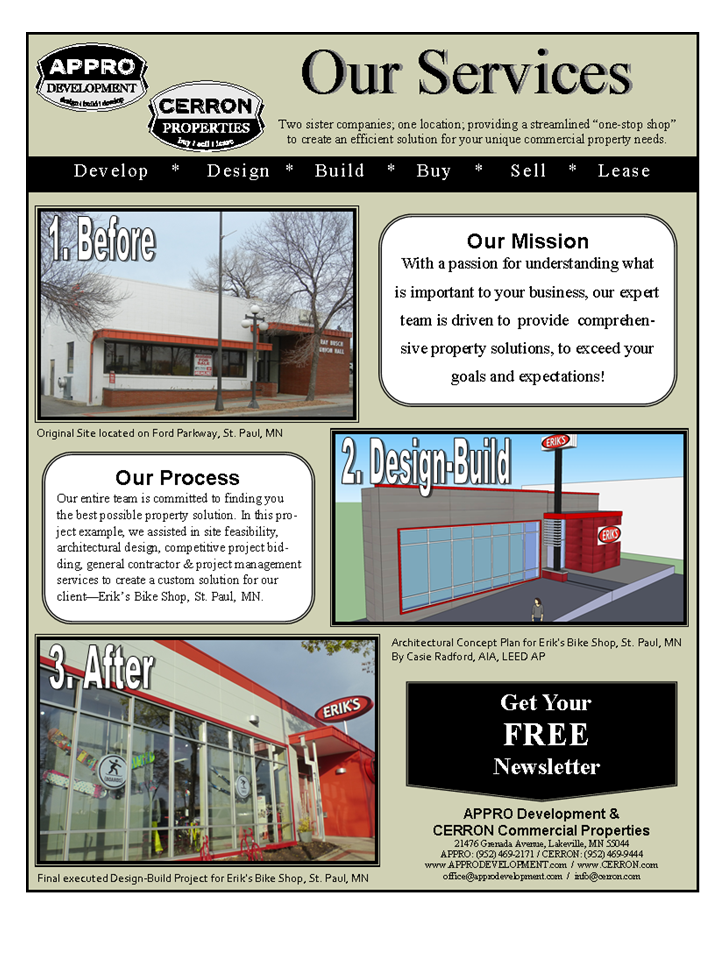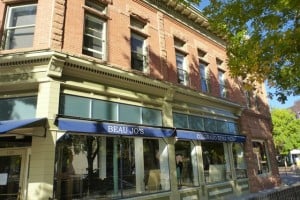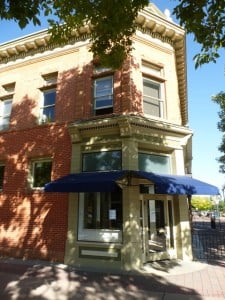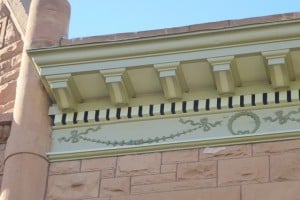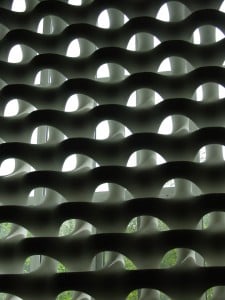Dick’s Valley Service – New Building: Apple Valley, MN A new design build project for APPRO Development. We are constructing a second building for Dick’s Valley Service Apple Valley, MN – at the NE corner of Johnny Cake Ridge Rd and Upper 147th Street W. To watch the progress of this project, see the images below and check back frequently. …
Lease, Buy, or Build: How To Know Which Is Right for Your Business
Whether you’re launching a new business, expanding an existing one, or simply need to move locations for one reason or another, you’ll need to decide whether to lease, buy, or build a property. And with current construction lead times, it’s important to make this decision early on. If you don’t, you could be in for a long wait before you …
Erik’s Bike Shop (Former Rassy’s): West Des Moines, IA
Erik’s Bike Shop (Former Rassy’s): West Des Moines, IA Appro Development was hired by Erik’s Bike Shop to serve as a single point of contact between the owner and the design team and the local general contractor, in addition to designing the shop, creating drawings for the City process and for the bidding and construction of the building remodel. You …
Building Materials Trends – Flooring
Exciting New Building Materials Trends – Flooring
It is always exciting for our team to see the new building materials trends and all the exciting design ideas available in our commercial building industry. In this post, we would like to share some of the new trends in commercial flooring applications.
Flooring materials have a wide variety of sources and applications. In the following article we read in the Architectural Record, we found flooring materials ranging from rubber with coconut to laminate to terrazzo with brilliantly colored glass contrasted with white rock.
COMMERCIAL BUILDING MATERIALS – FLOORING ARTICLE
You may also view a few of our favorite completed Commercial and Industrial construction projects with great examples of a variety of flooring materials used as you research construction trends here:
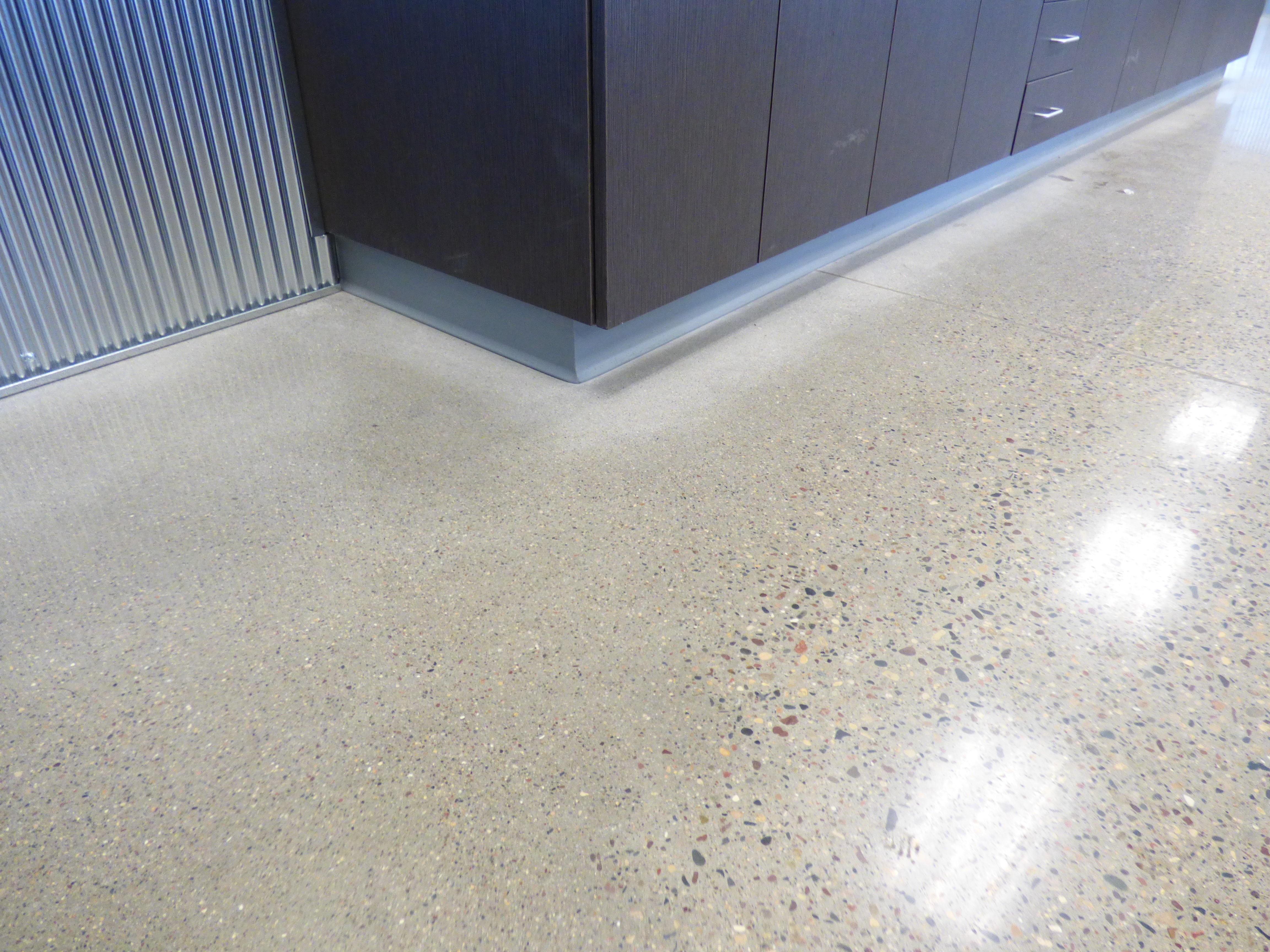
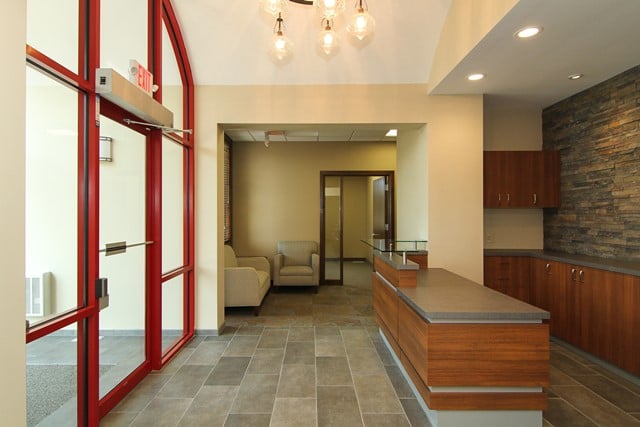
Interested in learning more about various commercial design trends and how to incorporate them into your commercial or industrial building? Contact our design team today!
{{cta(’33f8be79-9f1b-4926-9989-ff59a2f5e531′)}}
Work Environment Design Ideas to Help Reduce the Cost of Employee Turnover, Improve Employee Health and Increase Your “Green Initiatives”
Healthy Work Environment Design Ideas Help Employers, Employees and the Environment!
Showers at work??? Creating a “lounge feeling” in the business place???
What would make the cost for such employee “luxuries” worth the investment?
Boosting employee morale, reducing turnover, encouraging healthier employees, and
making bicycling to work a feasible option…that’s why it’s worth the investment!
There are some simple changes you can do as a business owner to help make the work environment more comfortable for your employees, and in turn more profitable for you! Employee turnover and healthcare costs are huge expenses, so focusing on employee retention and health, are constantly desired goals.
What are some things you can do to create a healthy work environment for your current facility or office, or consider when acquiring a new space??? Here’s a list of a few easy, or relatively easy changes:
Lighting – “A dreary office lacking light and color can cause depression and a lack of motivation. Brighten up the space with a soothing paint job, green plants, and tasteful artwork. If it is not possible to fix up the environment (i.e. a warehouse or factory), make sure you offer adequate breaks and a break room where employees can relax, eat, and rest.” (As noted on WikiHow’s website article, “How to Improve Employee Morale”.)
As simple as it may be, a fresh coat of cheery paint or changing the type of bulbs you currently use can have a HUGE impact on your employees’ comfort and productivity! “The quality of lighting in a workplace can have a significant effect on productivity. With adequate lighting workers can produce more products with fewer mistakes, which can lead to a 10-50 % increase in productivity. Good lighting can decrease errors by 30-60% as well as decrease eye-strain and the headaches, nausea, and neck pain which often accompany eyestrain. Adequate lighting allows workers to concentrate better on their work which increases productivity.” (As noted in “Lighting in the Workplace”.)
Shower facilities – The CDC encourages employers to get on board with healthy work environments by encouraging physical activity! “Worksite campus design encourages incorporating physical activity into daily routines. Encouraging employee physical activity on-site can include building safe walking trails or paths on the company campus, installing showers for joggers and exercisers, and installing gyms with aerobic and weight training equipment…”
Keep it simple & let your employees provide their own towels & soap. All you have to do is provide a clean shower with warm water and lockers for your employees to keep their own supplies in!
 Water bottle refill station – Here’s another quick improvement to your workplace – install a water bottle refill station and you will obtain several benefits!
Water bottle refill station – Here’s another quick improvement to your workplace – install a water bottle refill station and you will obtain several benefits!
- Increase water consumption to improve employees’ alertness, concentration, performance AND safety! Learn more at http://www.naturalhydrationcouncil.org.uk/wp- content/uploads/2012/06/Hydration-at-Work.pdf
- Reduce waste – refillable/reusable bottles are better for the environment
- $ saved – less trash = less waste management fees
Idea: Occasionally provide lemons or limes for your employees to add to their water – an easy way to treat your employees and show that you care!
Click HERE to see an example of the water bottle refill stations for both indoors and out.
Bike Racks – Another bonus to installing showers is that it encourages employees to ride their bike to work, which along with the obvious health benefits, reduces auto-emissions and the amount of traffic in your parking lots. Help keep your employees’ bikes safe while they work by providing a “bike commuters’ station” – a well designed rack is all you really need, but going an extra step to put in a concrete pad and adequate lighting would look nice, or go all out and install a canopy over the bike racks to protect the bikes from sun damage or rain.
 Image Source: Green Streets Initiative
Image Source: Green Streets InitiativeIn the WINTER??? Yep, read how: http://gogreenstreets.org/blog/bicycle-commuting-winter-its-not-difficult-it-seems
A great resource for understanding why and how employee health is so important is, “Healthy Workforce 2010 and Beyond… An essential health promotion sourcebook for both large and small employers” written by Partnership for Prevention and the Labor, Immigration & Employee Benefits Division – U.S. Chamber of Commerce, where they state:
“…organizations need to view employee health as a productivity strategy rather than as an exercise in health care cost management. Over the past decade, the emerging discipline of Health and Productivity Management (HPM) has shown that health and productivity are ‘inextricably linked’ and that a healthy workforce leads to a healthy bottom line.”
Take a look around your office or workplace; if you have one employee or one thousand, it’s up to you to decide if a small expense upfront is worth years of money saved. We are here to help you make the improvements needed to improve your workplace and to help conserve your bottom line. Please contact us to discuss making your workplace one that helps to retain employees and benefits you!
Cool Roofs for Commercial and Industrial Buildings in Minnesota’s Climate
Roofs for Commercial and Industrial Buildings – An Overview
Roofs for commercial and industrial buildings are an important consideration for all building owners, and at APPRO, we are seeing a lot of discussion about, and implementation of cool roofs. The Department of energy has published a guideline for selecting environmentally friendly cool roofs aptly labeled “Guidelines for Selecting Cool Roofs” (click on the title for the link to the document) prepared by a sustainable energy consultant. The 23-page report goes into a broad overview of defining what a cool roof is and what the benefits are.
We’ve installed a variety of cool roof types as of late. From purely white roofs made of thermoplastic polyolefin or TPO to roof materials that have a color to them but still have a high reflectively rating (white isn’t the only cool roof color). The key to these we feel is not only what you see on top but the roof assembly as a whole.
The roofing material we at APPRO recommend is catered to you from careful consideration of what your space is being used for, how it is being built, the project budget, and longevity and warranty of the product being considered. New style materials with the “cool roof” label are here to stay. Those can add benefit to your building. But don’t look past the more traditional materials with a longer history and modifications that also make them cooler. For instance, a traditional asphalt built-up roofing system with a crushed white limestone rock in lieu of the standard gravel.
Contact our team for more ideas and help in choosing a roof for your commercial and/or industrial building(s). We have the proven experience and expertise to make your next project an informed and worry-free process.
What to Look for in Investment Properties
Want to know what to look for in investment properties? This is a great place to start.
 Love Real Estate? Thinking about getting into Investment Properties?
Love Real Estate? Thinking about getting into Investment Properties?
Most people know the common formula affectionately known as IRV.
Income = Rate X Value
Income is the net operating income (revenues minus operating expenses and before debt service).
Value is the real estate market value.
Rate is the capitalization rate. When you have a higher cap rate, the lower the value for the same amount of income or conversely, the lower the cap rate, the higher the value. Cap rate also reflects risk. Typically the higher the cap rate, the higher the risk. Lower cap rates come from credit tenants who are perceived as less risky. Cap rates run around 4% to 12% with an average of 8%. For easy figuring many use 10%–$100,000 of income is a $1 million value.
The other part of the equation is not reflected here: what does is cost to borrow. If interest rates remain low (as they are predicted to do), then the cost of borrowing will stay low and allow for greater property values that still provide a desirable rate of return. Some investors have recently enjoyed 5 year money for as little as 3% interest. When you can leverage your money, you can make more money, but it is also more risky. I suggest you talk to your banker before looking to buy to find out how much you could borrow and at what terms that work for you. If you don’t have a banker, we can provide several professional contacts we have enjoyed working with over the years.
Other things to look for:
- quality of the tenants
- length of the term of the leases in place and renewal terms
- vacancy (and vacancy allowance)
- quality of the building, grounds and parking lot
- condition of HVAC
- condition of the roof
- responsibilities of landlord/tenant in the lease
- property management
- operating expenses—are they in line?
- real estate taxes –property tax detail
- location –ease of access, lit intersection
- potential changes in roadways or development-contact the city
- zoning code and allowable uses
- potential reuse
- parking stalls—parking ratio
- visibility
- signage
The good news is that anyone can be a real estate investor. The key is to have good people to help you with your property: banker, property manager, commercial real estate agent, contractor, accountant and real estate attorney. The APPRO/CERRON team can help with leases, sales, acquisitions, management, market/proforma analysis, architectural design, and construction. We have contacts to cover the other areas to fit your project. Take their professional advice, use common sense and follow the golden rule of real estate: don’t fall in love with it. When it is time to sell, sell.
<em>The information contained on this website and from any communication related to this website is for information purposes only. As with all financial matters, consult your tax, legal or accounting professionals to discuss how investment decisions may impact your specific circumstances.</em>
Secrets, secrets are no fun… Changes to LEED v4
Changes to LEED v4 – APPRO Architect Casie Radford Discusses Recent LEED Activity
LEED (Leadership in Energy and Environmental Design) has been the primary program for certifying the sustainability and “greenness” of buildings for the past 15 years. Now LEED v4 has come out and the focus on the building industry has been expanded to include the manufacturing industry, particularly as it relates to materials and resources. The focus and responsibility is not off the building and construction industry, but will trickle down the line to understand more clearly where and how materials (and the raw materials involved) are manufactured and with what they are manufactured. Sustainability reporting is no longer the exclusive responsibility of the building industry.
Manufacturers and materials suppliers will now have stronger motivation to complete life cycle assessments (LCA) or they could see a decline in demand, as the use of their products for more than just one LEED credit won’t be allowed. Best to take care of LCAs, EPDs, and HPDs (mentioned later), before the requirement goes into full effect and LCAs may be harder to complete in a timely or cost effective manner. Don’t worry though, projects can file under the previous version of LEED up until 2015.
One interesting factoid about the revised credits are that one LEED point can be obtained if a manufacturer of a building product discloses information related to environmental and health impacts – even if it is not environmentally friendly or healthy. I understand the importance of honesty here and also that “transparency drives improvement for business”, but what about the point of LEED in the first place. Isn’t there another way to promote safe materials? Why should a product be rewarded by being honest if not an otherwise LEED credit acceptable material?
Utilizing LCA as a tool to assess products is an important tool for evaluating the true energy and environmental impacts a product has. A new tool created for product assessment is the Environmental Product Declarations (EPD) which is a third-party verified LCA. This tool will enable a product to achieve additional points if the impacts to the environment are below industry averages. This goes to show that a peer review is never undervalued. Similar to the transparency point, you can still get one LEED point for just having an EPD.
Supply chain information, for certified wood for example, is often viewed as highly confidential. To achieve a credit for the responsible sourcing of all raw materials; however, manufacturers are required to report extraction locations and supplier commitments for 90% of a product’s raw materials. The aim for LEED is to reward those who already openly disclose and communicate with suppliers to avoid future issues.
LEED v4 will also address hazardous materials by requiring companies to declare every ingredient more than 0.1% (by weight). For declaration alone one LEED point can be achieved, while another point can be had by proving they are dodging hazardous materials as determined by the government. The Health Product Declaration (HPD) has been created as a format for reporting a product’s ingredients.
Have concerns about commercial or industrial building materials or manufacturers; or, want to know more about how LEED has an impact on your next building project? Contact the APPRO Design and Architecture team for more information HERE.
Commercial Architect – Services by APPRO Development
MN Commercial Architect
 The commercial architect services by APPRO Development, provides our clients attention to every detail – within their budget and time frames – to create unique commercial spaces. We recently completed a project for Erik’s Bike Shop which is now located in St. Paul just off of Ford Parkway. This commercial construction project illustrates the design process involved with the remodeling of this commercial retail building. We met with the owner to determine site feasibility, design the new space design and to discuss the details of this specific site and its impact for this local bike retailer.
The commercial architect services by APPRO Development, provides our clients attention to every detail – within their budget and time frames – to create unique commercial spaces. We recently completed a project for Erik’s Bike Shop which is now located in St. Paul just off of Ford Parkway. This commercial construction project illustrates the design process involved with the remodeling of this commercial retail building. We met with the owner to determine site feasibility, design the new space design and to discuss the details of this specific site and its impact for this local bike retailer.
Our initial steps in the process were to create plans that not only met the owners needs and requirements, but also with the City of St. Paul and State of Minnesota officials. As a commercial architect with more than 26 years of experience, we put our expertise to use to work with city officials to obtain the necessary permits and to follow the guidelines involved in commercial building. Our process initially includes a competitive bidding phase in which we invite pre-approved subcontractors to submit bids for our projects. This allows us to present the best priced product to the owners with whom we work. We work with a team of highly skilled subcontractors to execute the building plans. When the plans and budget are determined and agreed upon by all vested parties, a design-build contract is put in place and the construction work begins (in some instances, it makes sense to place a design contract in place initially, and then add the construction contract further along in the process).
Our talented design/architecture team along with our expert project management team oversees each and every one of our projects from initial inception to final completion. Project managers work closely with the owners, subcontractors, architect, and city and state officials to ensure streamlined communication with all vested parties in the project. If materials or finishes change during the project, those changes and associate costs are made known to the owner. The owner and subcontractors are then issued change orders to document the agreed upon changes.
Upon completion of the project, a walk-through with the owner and exit interview is scheduled to review the projects, and to determine if any outstanding items remain for the final completion (e.g. plantings or seeding in the spring). A substantial completion form is also issued at this time and the warranty period begins.
Our entire team makes every possible effort to not only meet the expectations of our clients, but to exceed them! We are not happy until you are. If you would like to discuss a project you have in mind, or simply have more questions about our process, please do not hesitate to contact us. An initial conversation costs you nothing more than a few minutes of your time, but could save you much more by choosing to start that initial conversation with a reputable commercial architect.
MN Architecture and Design Update
APPRO Development’s MN Architecture and Design Update
October 22,2013
The MN Architecture and Design Team at APPRO Development has been busy this autumn as we prepare for cooler months ahead. We have an award winning architect on staff; we have been busy tracking trends; and, we want to share a design secret with you.
Award Winning Architect on Staff at APPRO Development, Inc.
 APPRO Development is thrilled to have Casie Radford, AIA, LEED AP, as our staff architect. Recently, her accomplishments were recognized at the 2013 Fort Collins Urban Design Awards Ceremony, Fort Collins, CO. Before APPRO Development recruited Casie, she worked with SLATERPAULL Architects, Inc. in Colorado.
APPRO Development is thrilled to have Casie Radford, AIA, LEED AP, as our staff architect. Recently, her accomplishments were recognized at the 2013 Fort Collins Urban Design Awards Ceremony, Fort Collins, CO. Before APPRO Development recruited Casie, she worked with SLATERPAULL Architects, Inc. in Colorado.
While in Colorado, Casie worked on a historic restoration project which ultimately resulted in the acknowledgement of this project at the Fort Collins Urban Design Awards on Wednesday, October 2, 2013 at the Midtown Arts Center in Fort Collins, CO. The award was under the “Best Architecture” category for a historic preservation project of the Avery Block Storefront in Fort Collins, CO. Casie flew back to Colorado to be a part of the awards ceremony. We are overjoyed for her as she receives this honor. We are equally thrilled for our team here in Minnesota as Casie Radford brings this award winning expertise in architecture to our Minnesota design build projects.
More information on this project and awards ceremony can be found in the following publications:
- Fort Collins Urban Design Awards
- Historic Preservation Design
- Avery Block Storefront – Historic Preservation Project
Trends in Architecture & Design
We have found a few fun architecture and design articles to share with our readers. The first is an article about how staircases are being used as seating in a variety of applications: Staircases that double as seating (via dezeen.com). The next trend we found takes a look at the benefits of incorporating Smart Technology into building design: Smart Technology can have quick payback (via bdcnetwork.com). On the local front, Dakota County is investing in Solar Energy. And, the final article we found, simply had to be shared as part of the season upon us: Just for fun: Creepy Pumpkin Design (via Inhabitat.com).
We hope you enjoy!!
Shhh…We want to share an architectural design secret
 Few may know or be aware of the time it takes to build a new commercial construction project, plan a building expansion, or implement an interior remodel. A new building can take on average approximately 12-24 months from start to finish. Addition & Remodel projects, less overall time is required, but depends on the scope of the project with site selection and city processes, a few of the initial variables. Regardless of the type of project, design work must be factored into the overall schedule.
Few may know or be aware of the time it takes to build a new commercial construction project, plan a building expansion, or implement an interior remodel. A new building can take on average approximately 12-24 months from start to finish. Addition & Remodel projects, less overall time is required, but depends on the scope of the project with site selection and city processes, a few of the initial variables. Regardless of the type of project, design work must be factored into the overall schedule.
Our design team takes clients from ideas sketched on a napkin to more formal design sketches to complete architectural drawings ready for the city submittal process. If you are considering a commercial construction project, winter is the ideal time to work on designs. You may always “pull the trigger” at any time, but can’t really do so until you have a solid design in place. Now is the time to work on finalizing design ideas.
As we head into the cooler winter months, talk to our award winning design team today to share your ideas and to discuss the ideal timeline for your next architectural design or complete design-build project. Fill out this quick form to let us know a little about your company and current needs. We will get back to you quickly to chat with you about your ideas.
We thought you might want to know about this design secret – best wishes!

