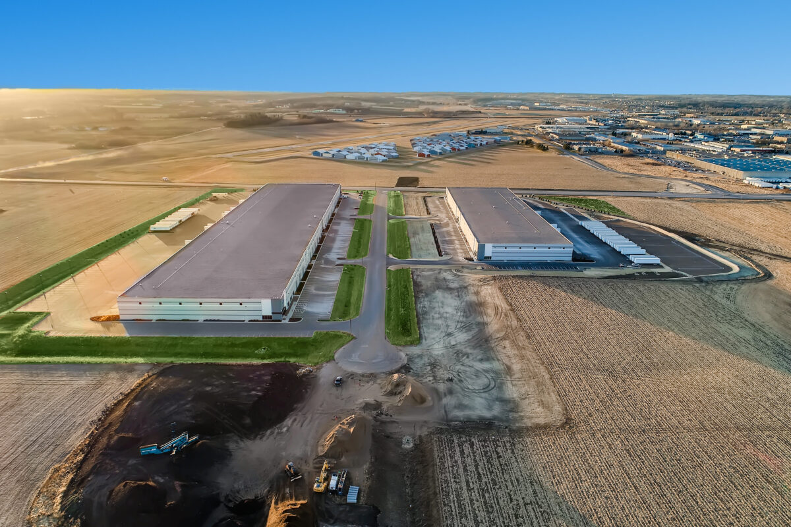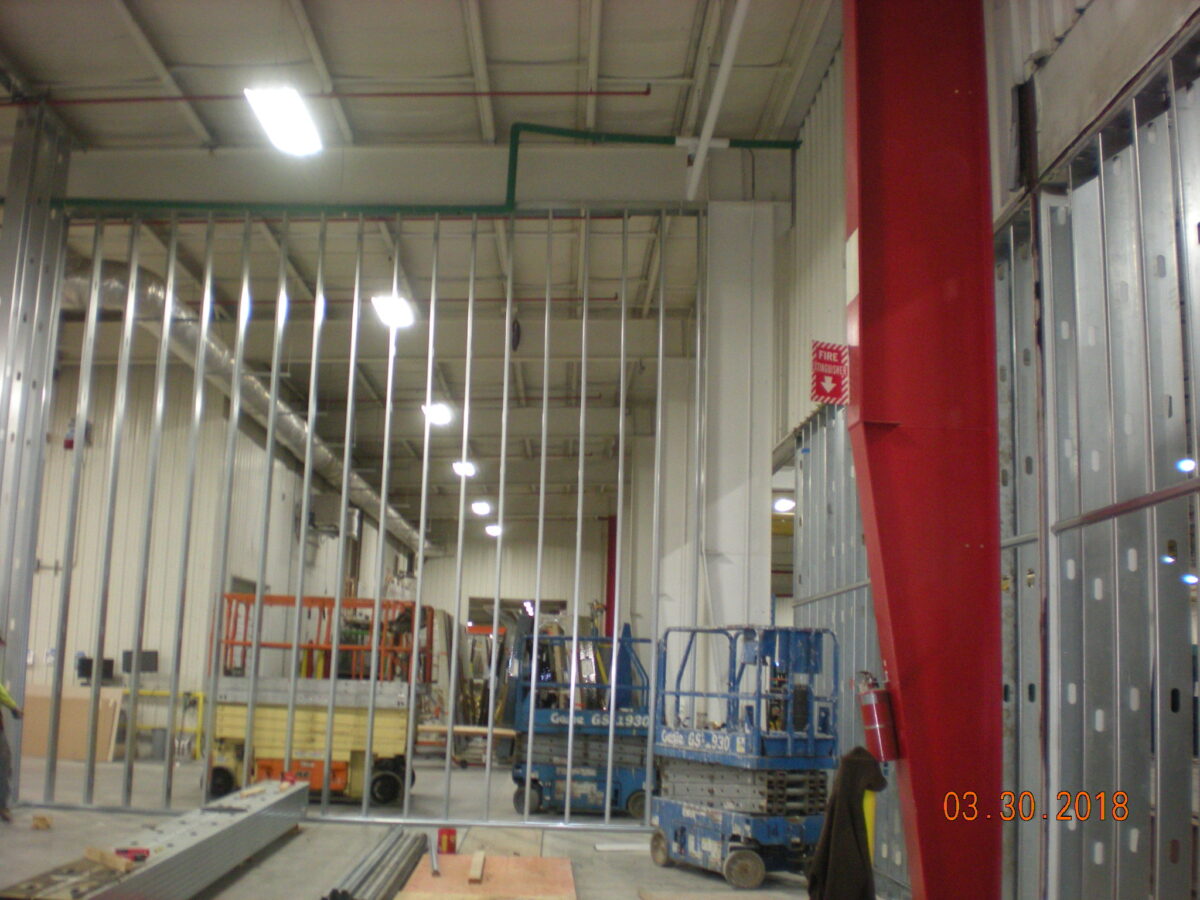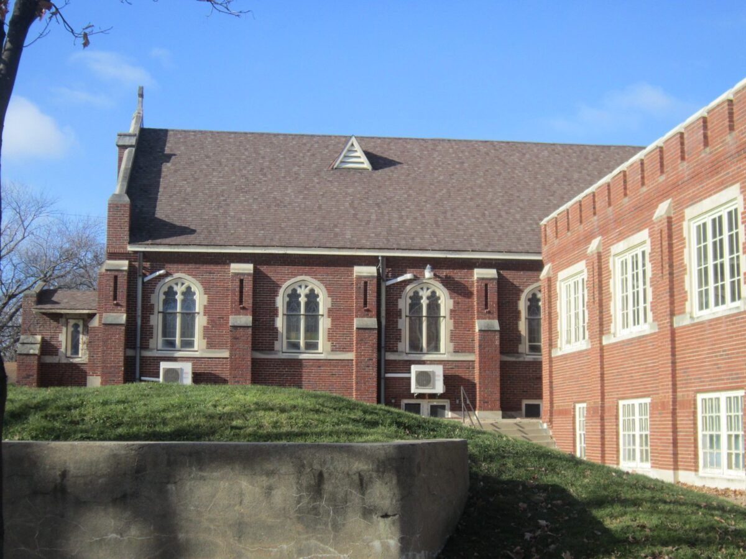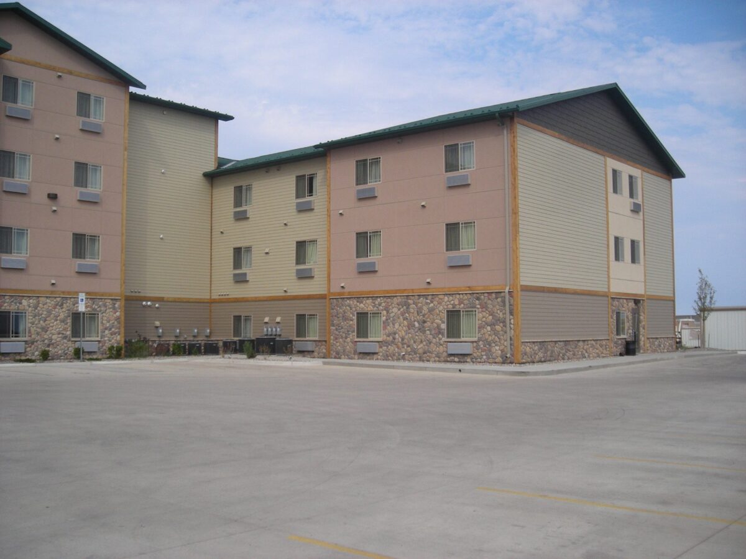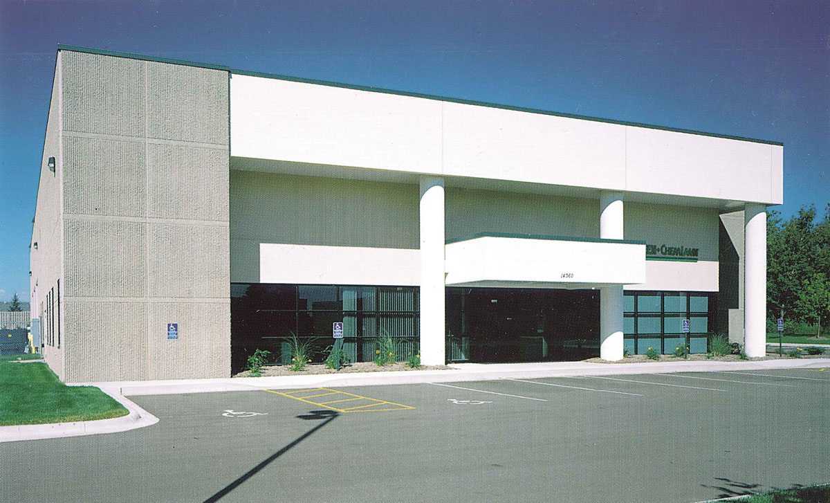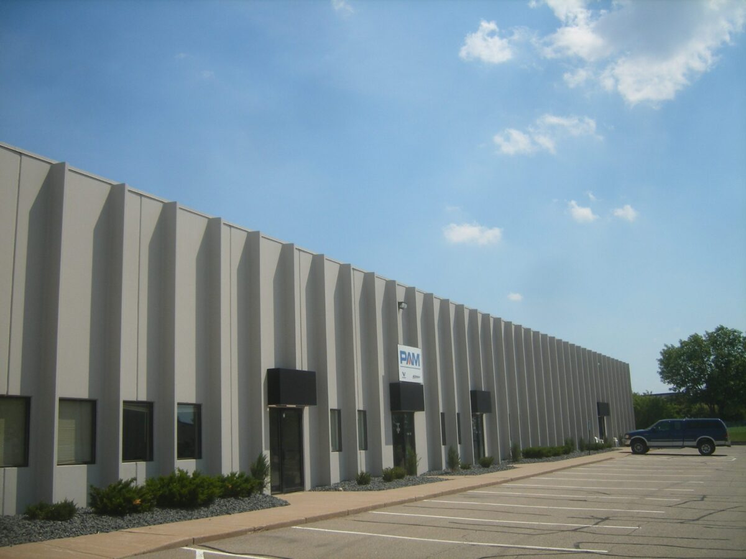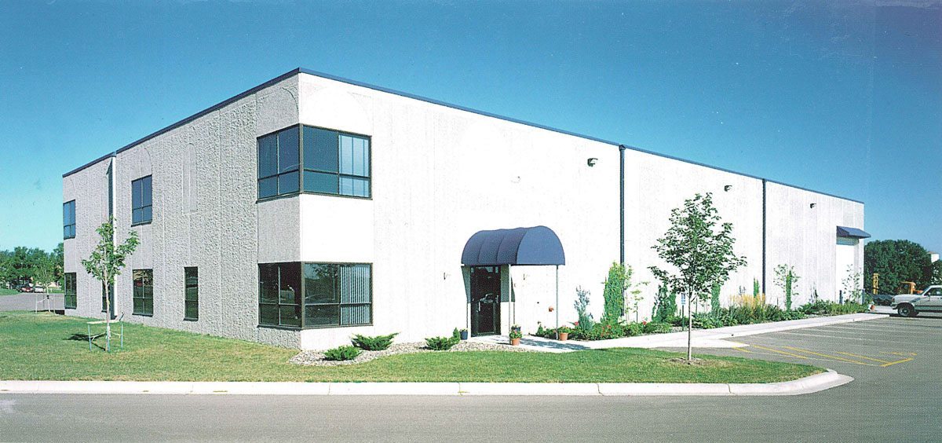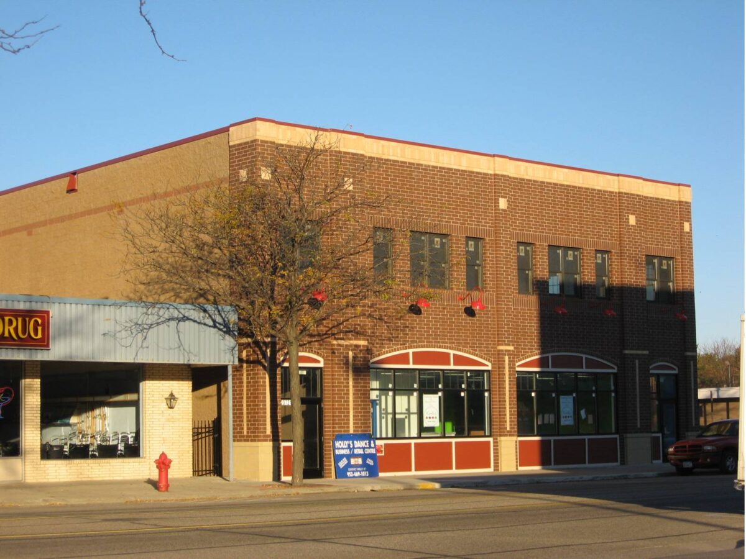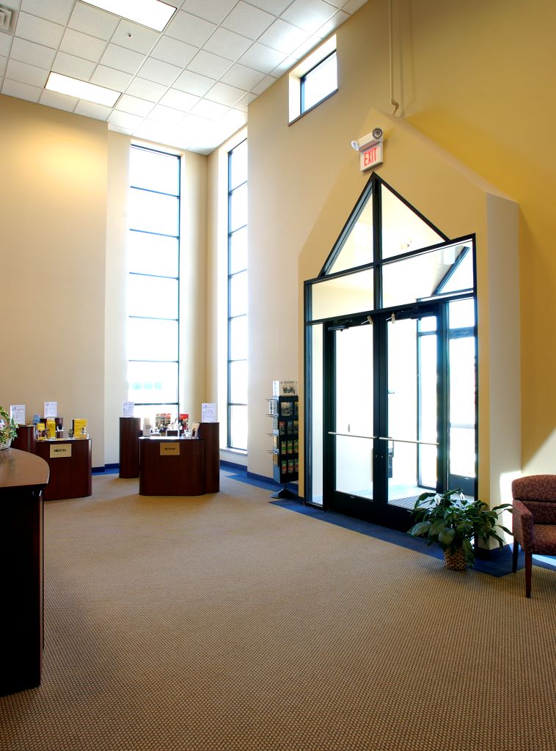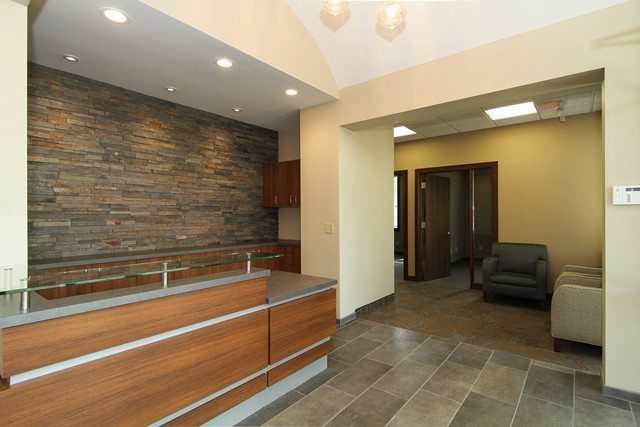Industrial Building New Construction: Launch Park Second Addition Industrial building new construction for an industrial precast building for Launch Park Second Addition. This building is approximately 150,000 square feet and is leased to multiple tenants. Contact the team at Appro Development, Inc. for more information on starting a similar project for your company.
Industrial Remodel: Cardinal Glass, Northfield, MN
Industrial Remodel Construction Project for Cardinal Glass – Northfield, Minnesota This is an industrial remodel construction project for Cardinal Glass, located in Northfield, MN. This project consists of some initial demo of an existing wall and some masonry, the construction of new metal framed walls, the installation of prefinished metal panels, concrete sawcutting for sewer line, plumbing work and installation …
Tierra Encantada School Remodel Project – Windom: Minneapolis, MN
Tierra Encantada Spanish Immersion School Remodel Project A school remodel project is under way for a new location for the Tierra Encantada Spanish Immersion Schools. This new school will be a third location, with this location in the Windom neighborhood in Minneapolis, Minnesota. This former church will be turned into a Daycare / Preschool facility with approximately 15,328 SF at …
Hotel Addition at Souris Valley Suites, Minot, ND
Hotel Addition for Souris Valley Suites This hotel addition for Souris Valley Suites includes a 47 room hotel addition to an existing 89 room extended stay hotel, Souris Valley Suites, Minot, ND. Souris Valley Suites is an independent brand name. Each room is a suite which has a full kitchen and bath. Hotel expansion features an additional elevator, conference center, …
Office Distribution Facility: TruGreen ChemLawn, Burnsville, MN
Office Distribution Facility Complete for TruGreen ChemLawn APPRO Development completed 17,000 square foot office distribution facilities located in Burnsville and Vadnais Heights, Minnesota with additional considerations for yard storage of owner’s equipment and route trucks. Special Considerations Containment issue for building and site areas Services Provided General Contractor – Construction management of two separate projects including value engineering, site development …
Multi Tenant Office Warehouse Project: Cedar 70, Lakeville, MN
Multi Tenant Office Warehouse Project at Cedar 70 This multi tenant office warehouse project included the design and building of an 92,745 Sq. Ft. office warehouse comprised of four units for market. The buildings were constructed in phases and include bay sizes from 2,600 sq. ft. to 4,800 sq. ft. Clear heights in the buildings vary with some areas designed for …
Precast Concrete Building: Atlas Specialized Transport, Lakeville, MN
APPRO Completes Precast Concrete Building for Atlas Specialized Transport A new 15,000 square foot precast concrete facility consisting of office/warehouse layout and located in Lakeville, Minnesota is now complete for a transport, warehousing company. Building construction consists of a concrete slab on grade floor, precast concrete wall panels, structural steel frame and a built-up roof system. Semi-tractor trailer parking lot. …
Mixed Use Complex for HEWITT INVESTMENTS
Mixed Use Complex Mixed use complex resulting in a new 12,125 SF two-story building multi-tenant building. The mixed use building was designed to house retail and office tenants along the street frontage. The remainder of the building designed for a two-story dance studio. Building front facade designed to historic downtown development guidelines incorporating brick, arched first floor openings and stone base treatment. …
Commercial Construction Headquarters at Advanced Wireless: Lakeville, MN
Commercial Construction Headquarters at Advanced Wireless: Lakeville, MN A new 24,000 sq. ft. corporate headquarters for an established and growing wireless communication business. Building houses corporate office, research and development and packaging & shipping departments with a small retail entity. The exterior of the building consists of architectural precast wall panels. Gorgeous two-story windows in the front reception and retail …
Northfield Office Remodel Project
Northfield Office Remodel Project Northfield Office Remodel Project by APPRO Development, Inc. is a design build remodel project consisting of a build out of a 5,778 s.f. office building. This commercial construction project includes upgraded finishes and some unique features as seen in the virtual tour. You may also view other commercial remodel work by APPRO Development, Inc. by clicking HERE. …

