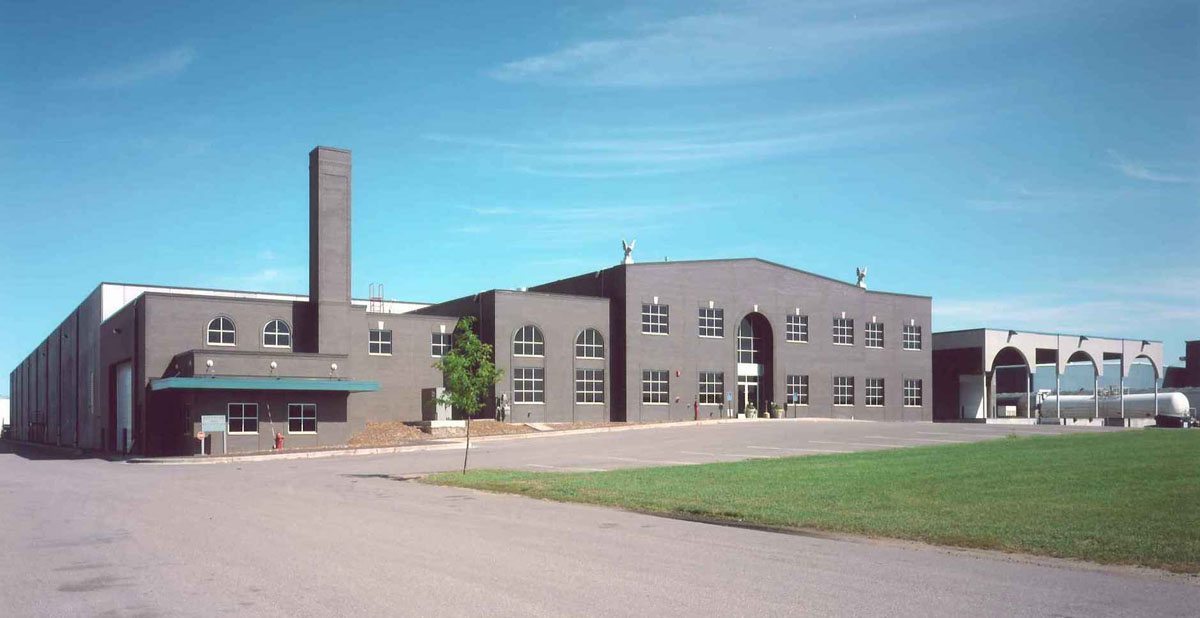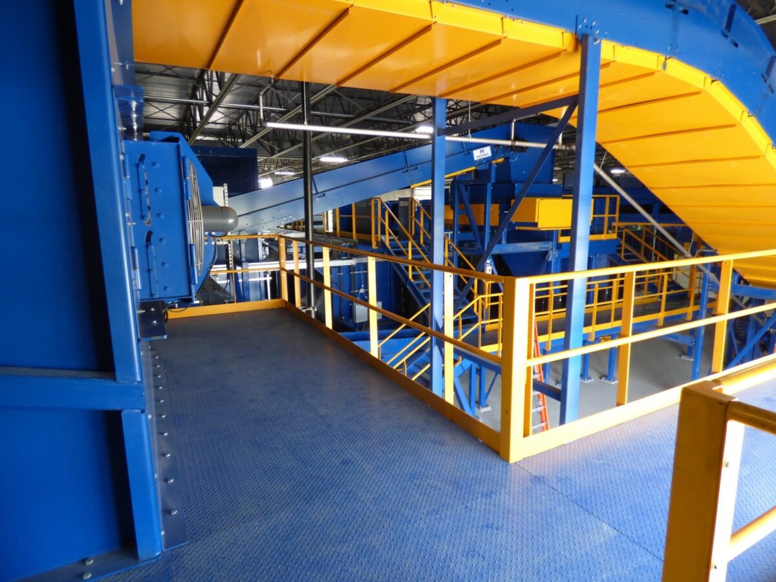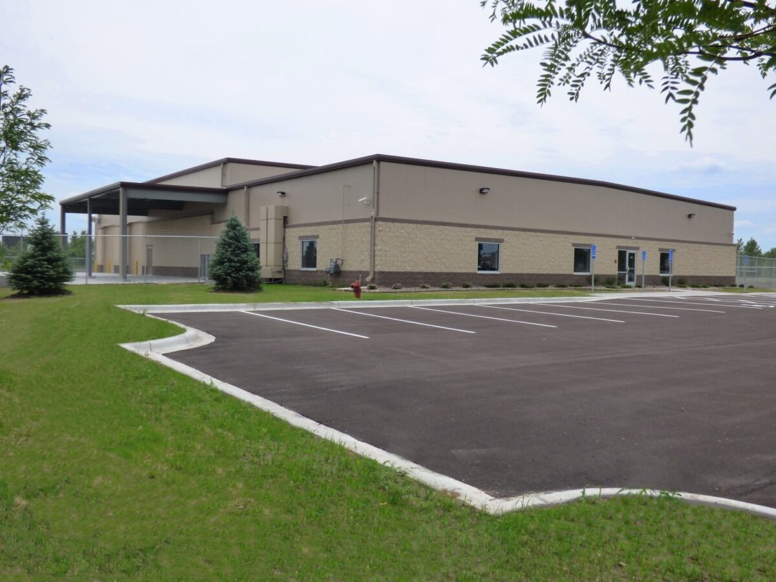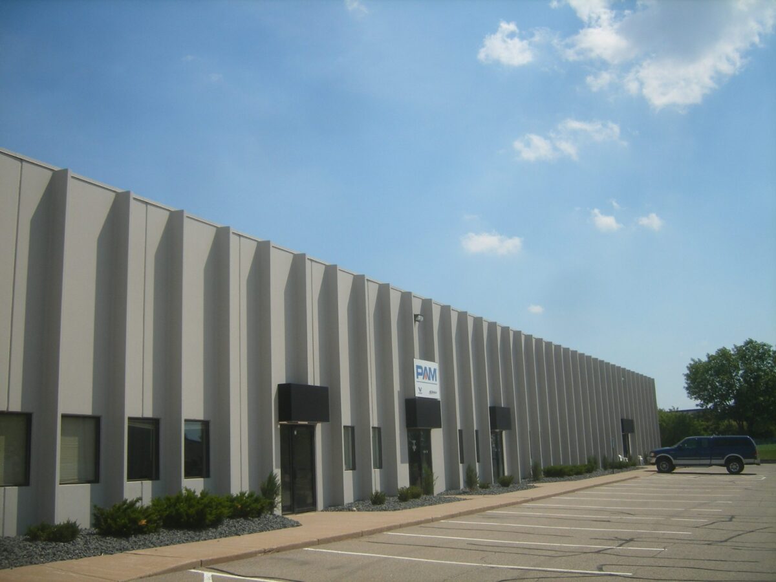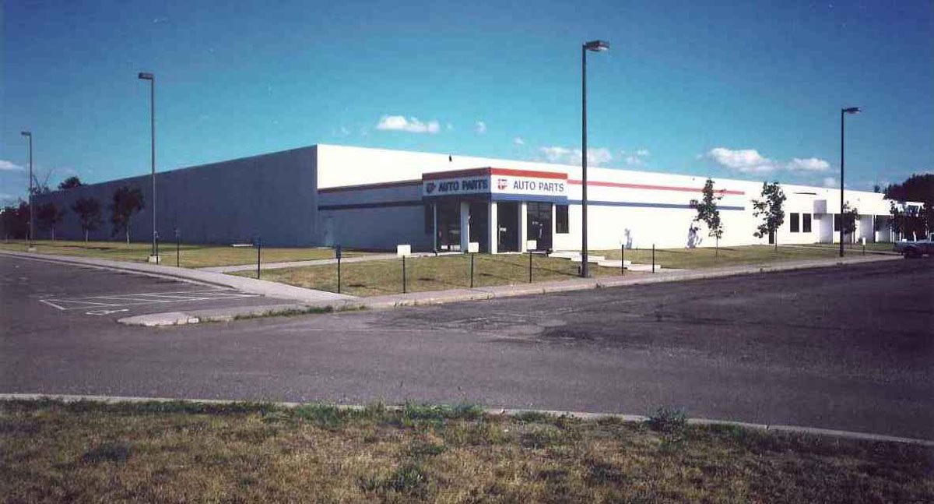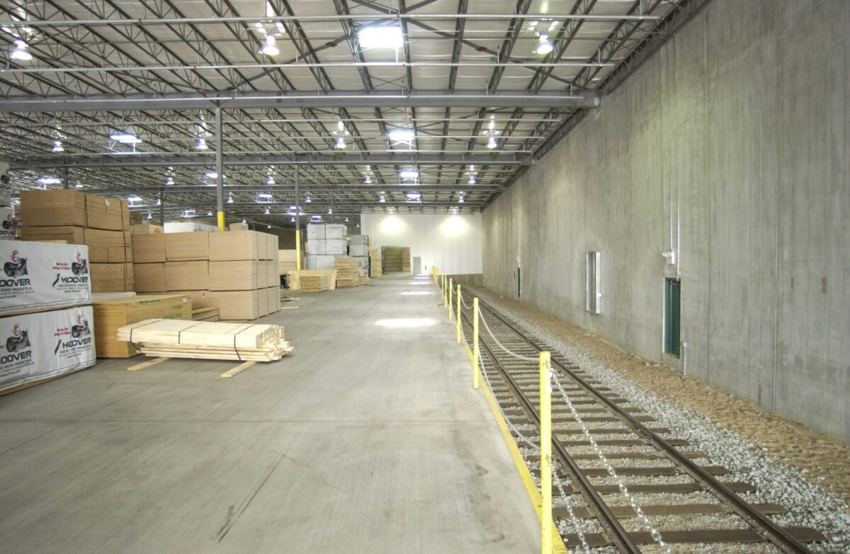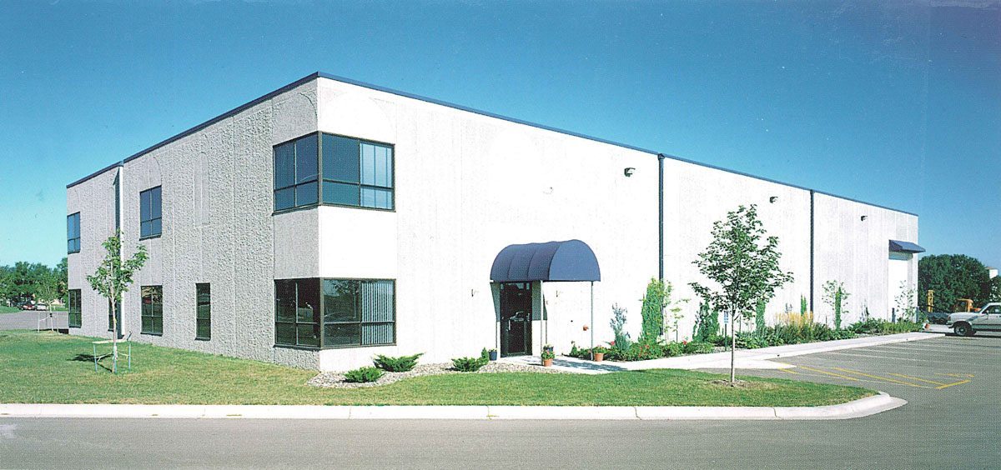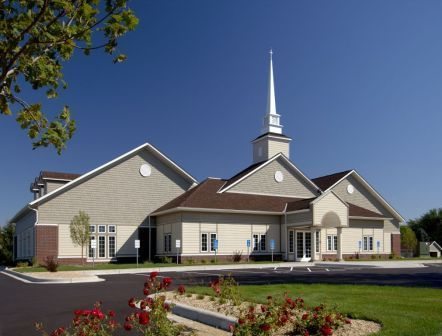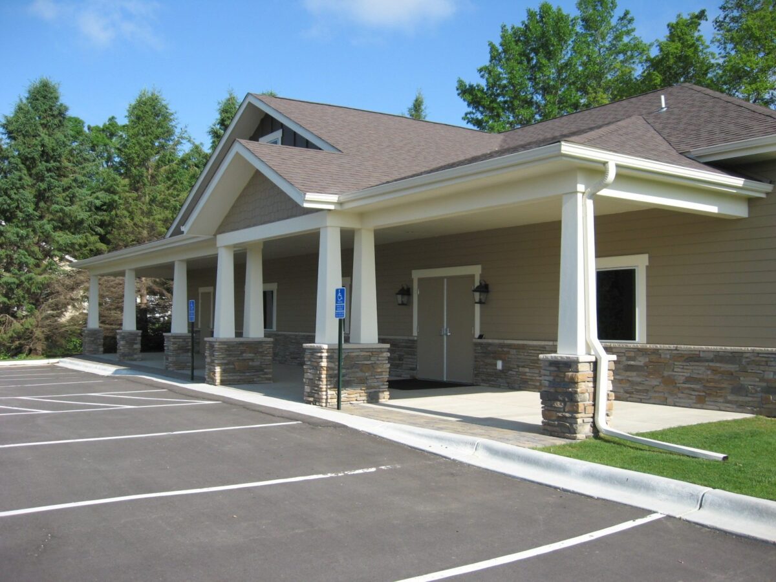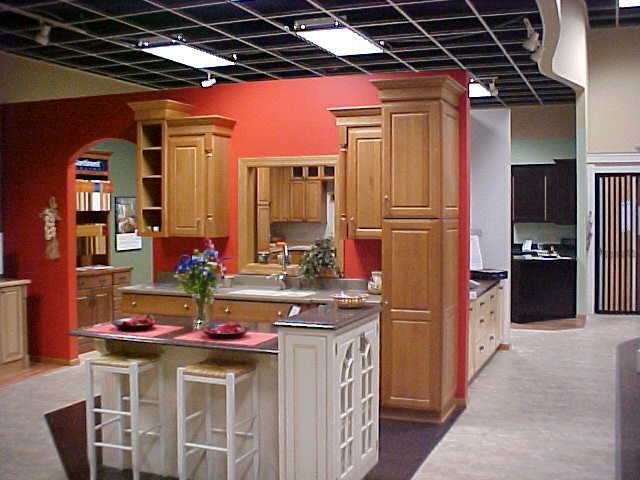PROGRESSIVE RAIL, LAKEVILLE, MN PROGRESSIVE RAIL includes the construction of an initial 52,143 sq. ft. office/ warehouse facility with an expansion of 50,835 sq. ft. of additional warehouse space located in Lakeville, Minnesota. This building serves as the headquarters for a growing shortline rail service provider. Two-story office constructed of brick exterior walls to recall the look of rail freight …
Expansion Project – Recycling Center: Lakeville, MN
Dick’s Sanitation – Recycling Center Expansion Project APPRO Development, Inc. launched another design-build expansion project for Dick’s Sanitation in Lakeville, MN. This project consists of a 34,170 SF renovation of an existing office warehouse building into a recycle facility. The scope of this expansion project includes new dock and doors and conveyor pits, along with: excavation, sawcutting, HVAC, and sprinkler …
Lakeville Design Build & Site Development: NPL, Lakeville
Lakeville Design Build has Started a New Project for NPL PROJECT PICTURES Lakeville Project Summary A Lakeville design build project has been completed for NPL Construction Co. Located on the south side of CR-70 in the Airlake Industrial Park, a 15,000 SF free standing pre-engineered metal building has been erected and fully finished on the interior with approximately 5,355 SF of office …
Multi Tenant Office Warehouse Project: Cedar 70, Lakeville, MN
Multi Tenant Office Warehouse Project at Cedar 70 This multi tenant office warehouse project included the design and building of an 92,745 Sq. Ft. office warehouse comprised of four units for market. The buildings were constructed in phases and include bay sizes from 2,600 sq. ft. to 4,800 sq. ft. Clear heights in the buildings vary with some areas designed for …
Distribution Center Construction: Carquest, Lakeville, MN
Distribution Center Construction Complete for Carquest The project involved expansion of the existing warehouse and offices located in Lakeville, Minnesota with provisions for a new flammable liquids storage room and an attached working retail store model. APPRO Development, Inc. has worked on a wide variety of commercial and industrial construction projects over its more than 25 year history. Creating Property …
Boise Distribution Center: Lakeville, MN
Boise Distribution Center: Lakeville, MN PROJECT DESCRIPTION: A new 74,000 sq. ft. distribution facility located on a 14 acre site, allowing for access by truck or train. Precast concrete building with exposed aggregate walls, long span structure and a seam roof. South wall designed to allow for future expansion. SPECIAL CONSIDERATIONS: Rail service to building yard area …
Precast Concrete Building: Atlas Specialized Transport, Lakeville, MN
APPRO Completes Precast Concrete Building for Atlas Specialized Transport A new 15,000 square foot precast concrete facility consisting of office/warehouse layout and located in Lakeville, Minnesota is now complete for a transport, warehousing company. Building construction consists of a concrete slab on grade floor, precast concrete wall panels, structural steel frame and a built-up roof system. Semi-tractor trailer parking lot. …
Church Construction Projects: BETHLEHEM EVANGELICAL LUTHERAN CHURCH
Church Construction Projects: BETHLEHEM EVANGELICAL LUTHERAN CHURCH Church construction projects by APPRO Development include a new worship facility for a growing Lutheran congregation in Lakeville, Minnesota. The building is a single story wood frame structure that houses the sanctuary, community area, church offices, and youth classrooms. Includes a sanctuary seating capacity of 200. Many value engineering alternatives explored to control …
Minneapolis Meeting Room (MMR), Lakeville, MN
Minneapolis Meeting Room, Lakeville, MN Minneapolis Meeting Room is a new church facility of approximately 2,961 sq. ft. Special Considerations Winter construction Tax exempt organization buying status Services Provided General Contractor, Construction Management Services If you’d like more information about starting a similar project of your own, start by understanding financing by downloading our checklist here:
Design Build Showroom: Builders FirstSource (formerly Pro-Build or Bernco), Lakeville, MN
BUILDERS FIRSTSOURCE(FORMERLY PRO-BUILD or BERNCO), A DESIGN-BUILD SHOWROOM PROJECT, LAKEVILLE, MN The team at APPRO Development managed this design build showroom project for Bernco (now known as Builders FirstSource and formerly ProBuild) to showcase its residential doors, windows and cabinets located in Lakeville, Minnesota. Adaptive reuse of former warehouse space allowing for high ceilings and serpentine soffit that …

