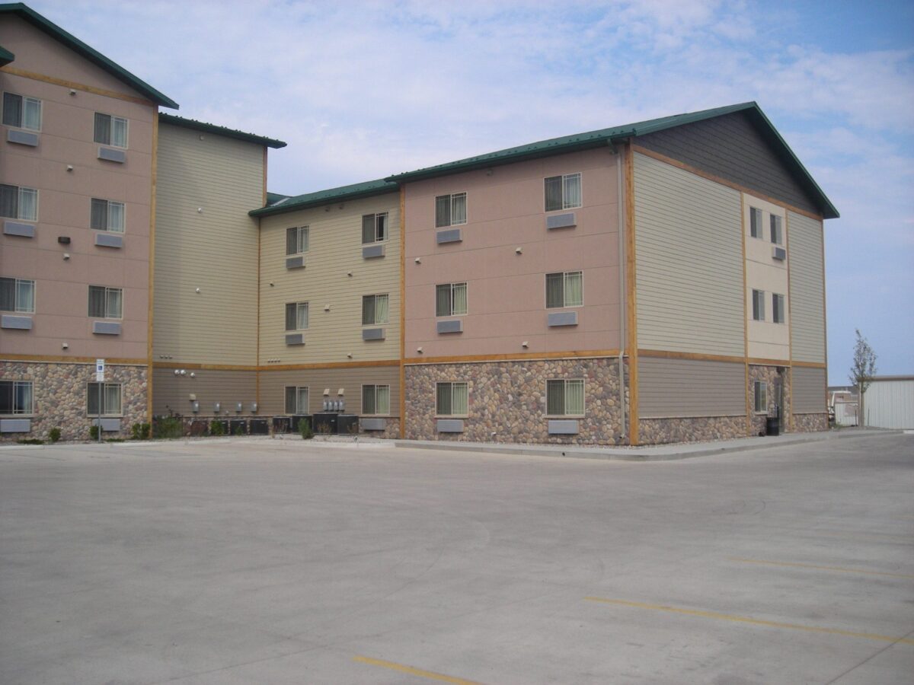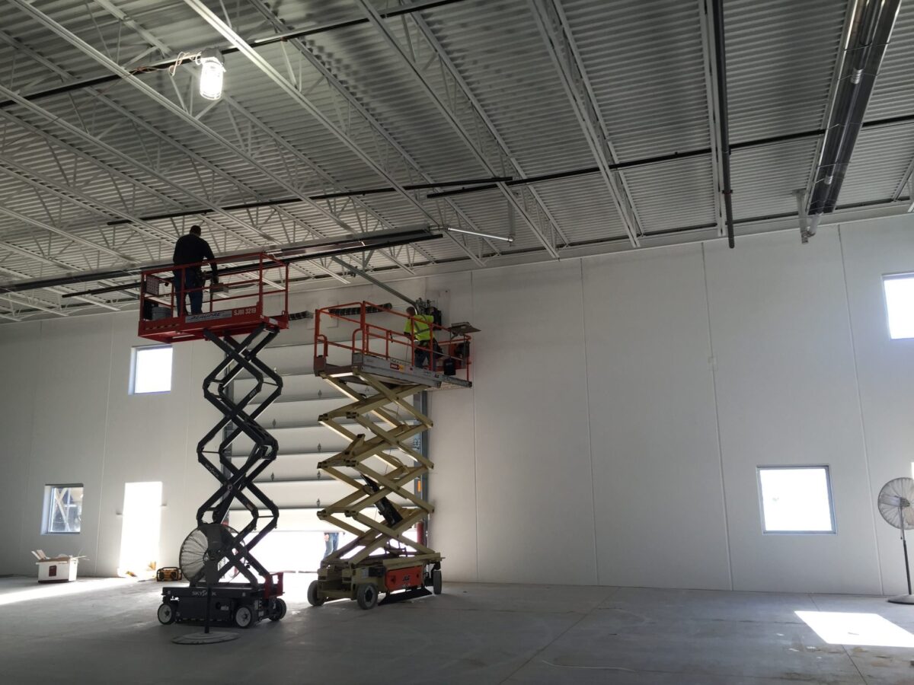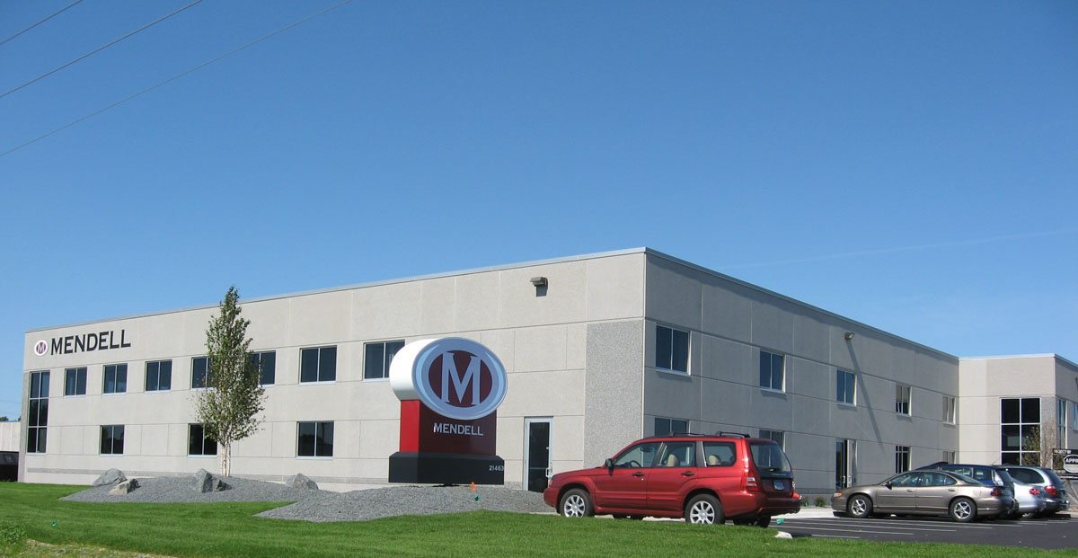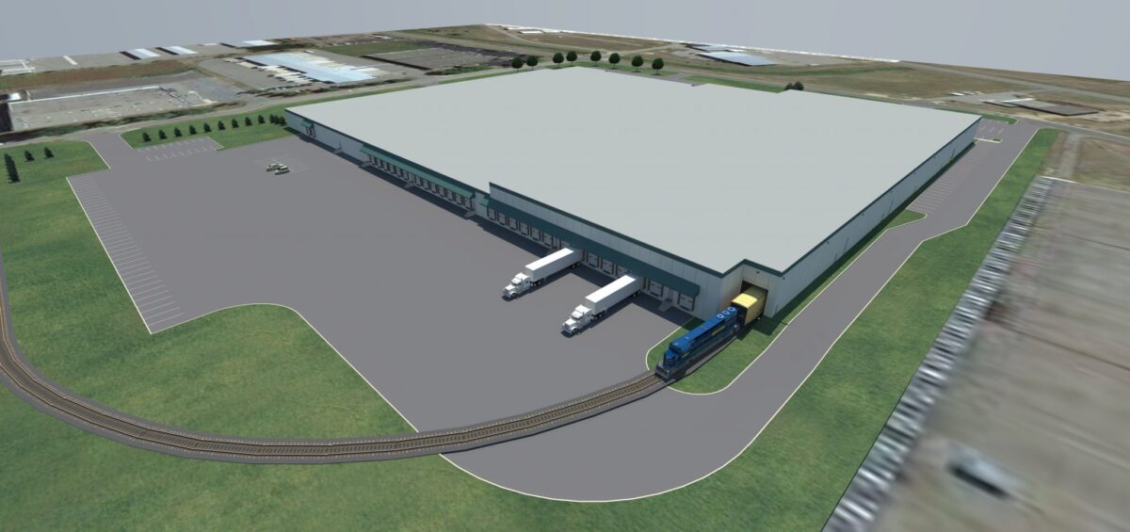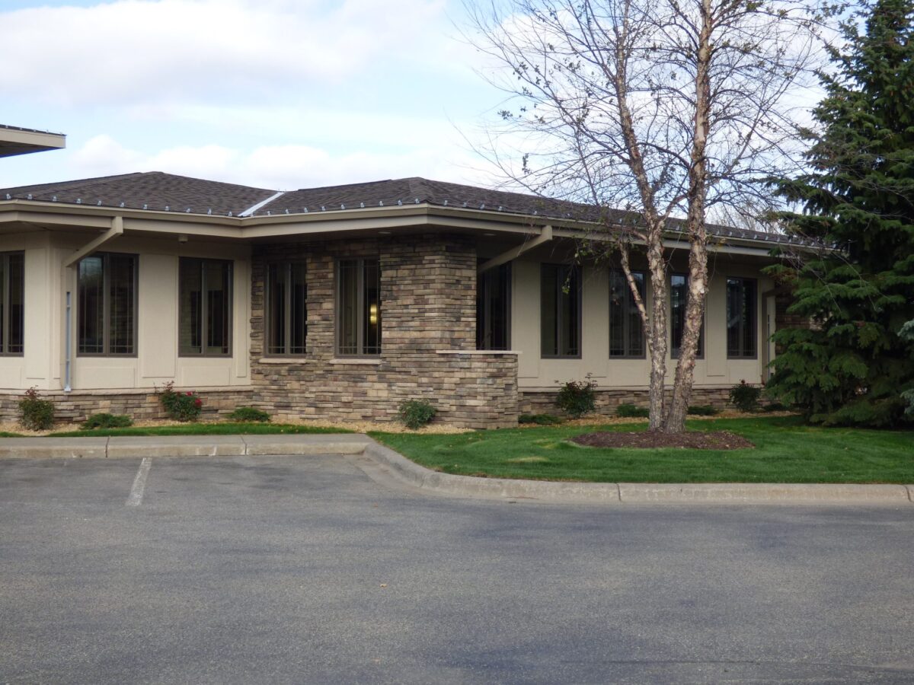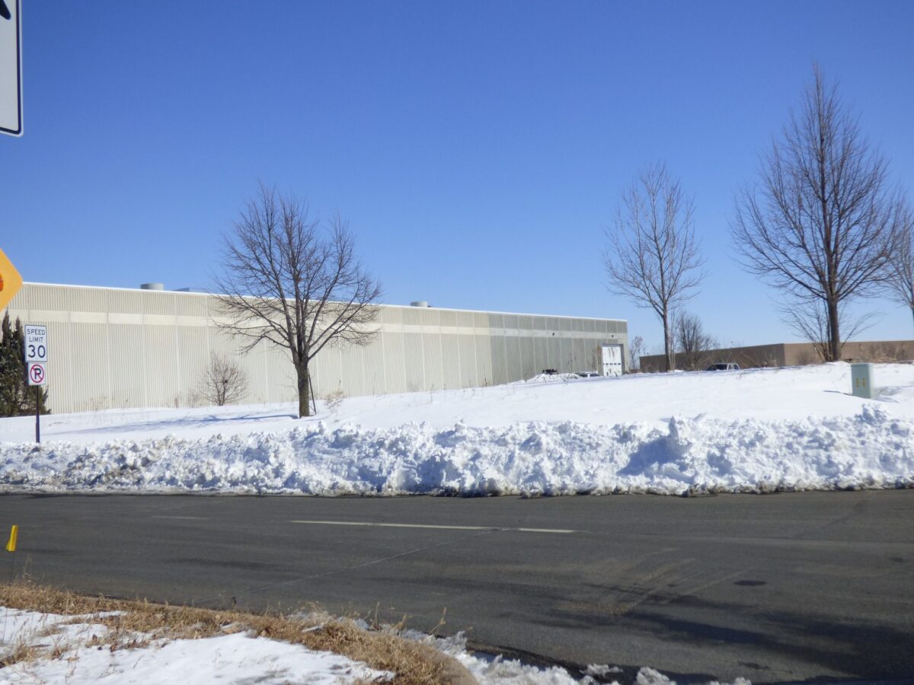Hotel Addition for Souris Valley Suites This hotel addition for Souris Valley Suites includes a 47 room hotel addition to an existing 89 room extended stay hotel, Souris Valley Suites, Minot, ND. Souris Valley Suites is an independent brand name. Each room is a suite which has a full kitchen and bath. Hotel expansion features an additional elevator, conference center, …
Designed Cabinets is Building an Addition: Lakeville, MN
Designed Cabinets is Building an Addition in Lakeville, MN Designed Cabinets is building an addition in the Airlake Industrial Park in Lakeville, Minnesota. The scope of this project includes the following: One story building addition with infrastructure to allow for future mezzanine area. The height of this addition was designed to be taller than the existing building; the height was …
New Addition in Lakeville MN for Mendell Machine-2013
Lakeville New Addition This 2008 project was for a 12,780 sq. ft. new addition to an existing 19,820 sq. ft. precision machining and manufacturing shop for Mendell Machine, originally built by APPRO Development in 2000. The 12,780 sq. ft. addition brought their total facility up to 32,600 sq. ft. The project included expanding the manufacturing and warehouse space, adding a …
Menasha Packaging Expansion Project: Lakeville, MN
New Industrial Park Expansion Project Completed Special Considerations Buildings are slab on grade, with warehouse building to be constructed of precast concrete wall panels for the exterior walls, and structural steel roof . The office addition is to include concrete block walls and structural steel roof. Both buildings to include a TPO roofing system and to be fully sprinklered. …
MN Commercial Remodel of Lakeview Bank: Lakeville, MN
MN Commercial Remodel of Lakeview Bank: Lakeville, MN The expansion project of Lakeview Bank in Lakeville, MN which increased the existing building by 2,105 SF is now complete. Project Description Originally built in 2004, Lakeview Bank was designed as a 5,970 square foot one-story, prairie style banking facility with a basement, and included: 1,720 square foot clerestory over lobby; Hearth room with …
Commercial Expansion Project: Geometrix, Rosemount, MN
Commercial Expansion Project: Geometrix, Rosemount, MN A Commercial Expansion Project has been completed for Geometrix Company, located at 15124 Business Parkway, Rosemount, Minnesota. This construction project is an addition of 13,224 SF to the existing building at this Dakota County property. The building is located in the Rosemount Business Park just off of Hwy 3 and County Road 42 in …
- Page 2 of 2
- 1
- 2

