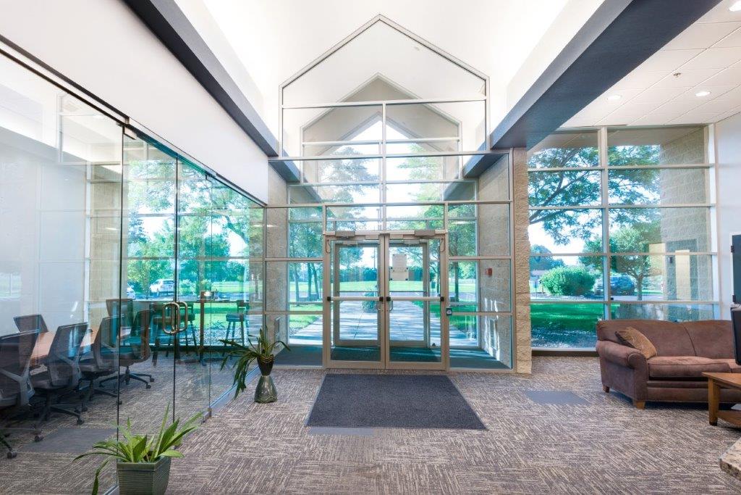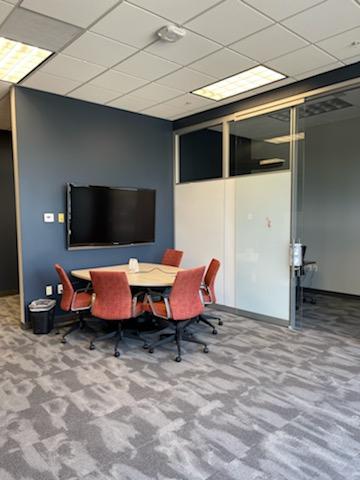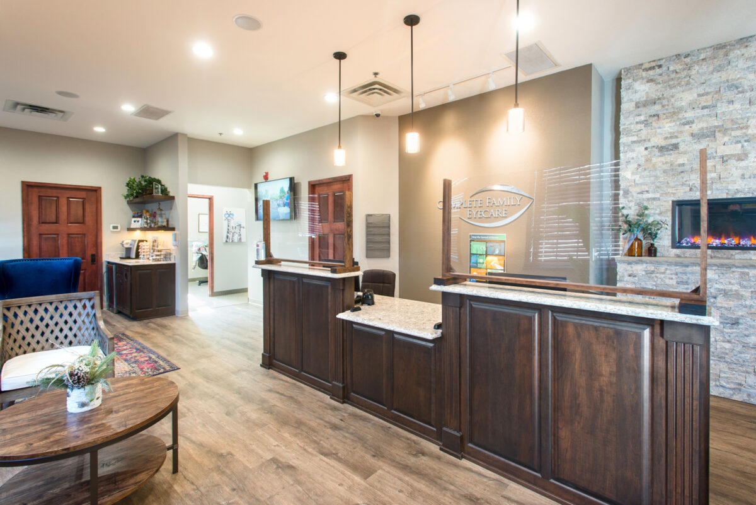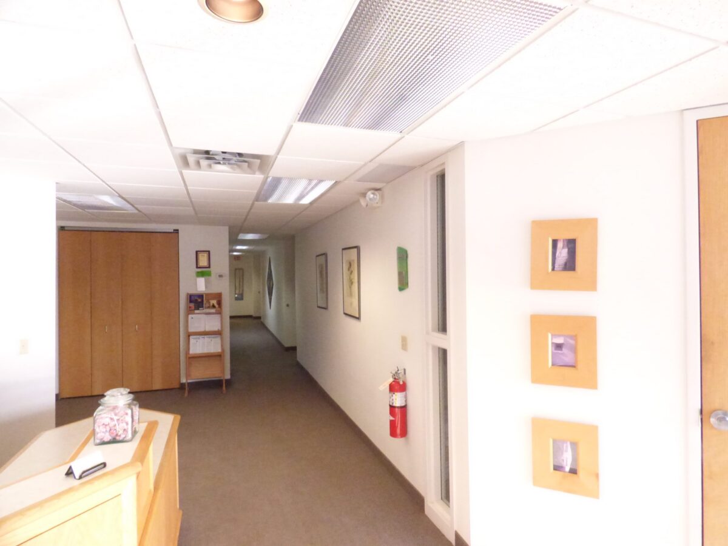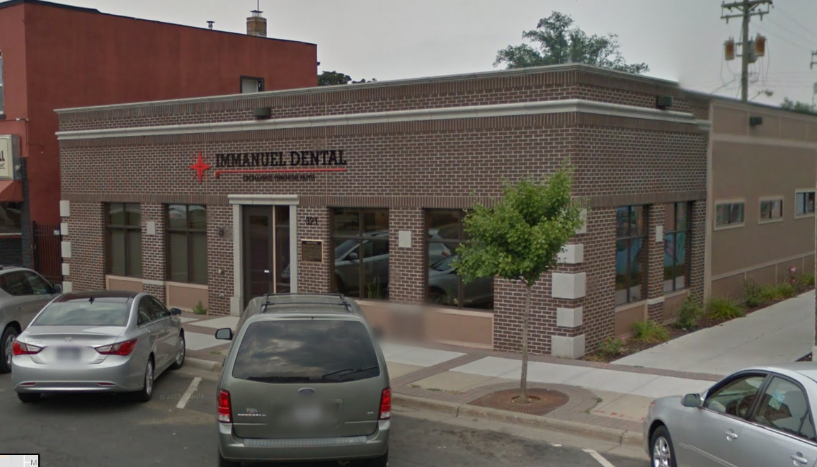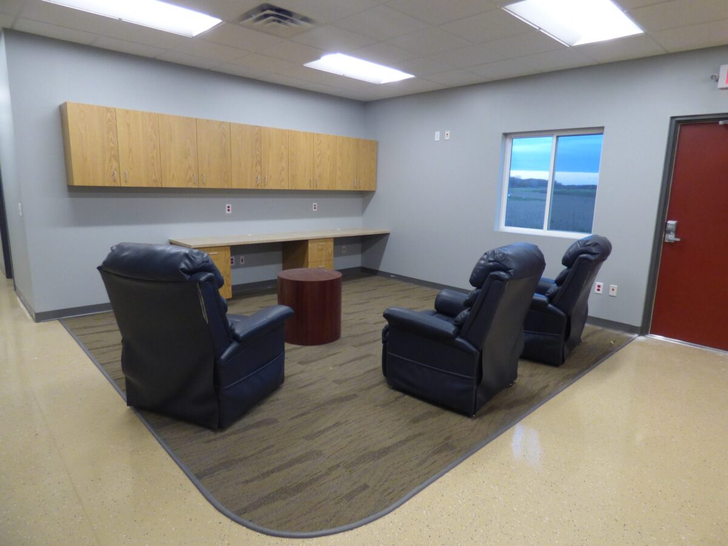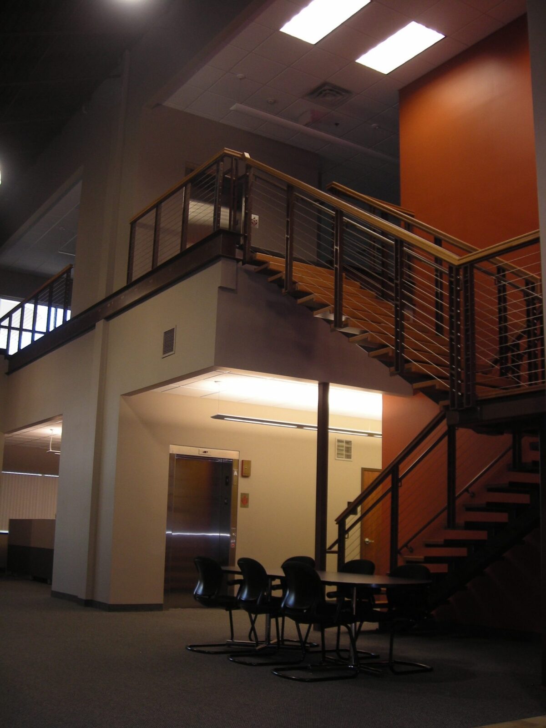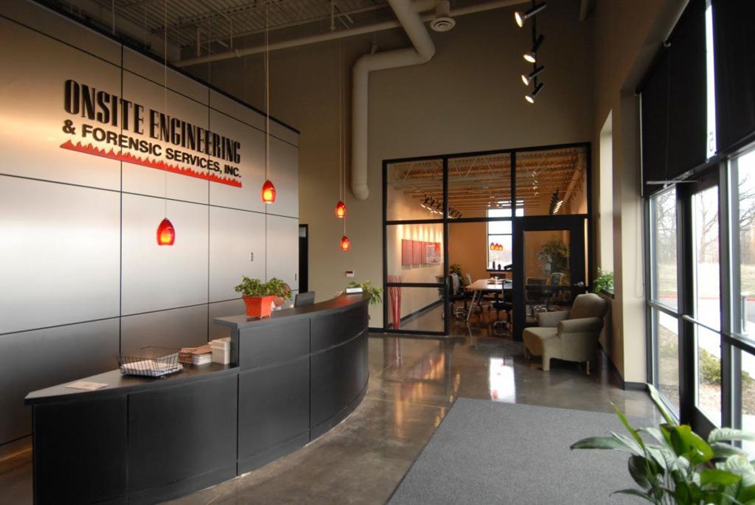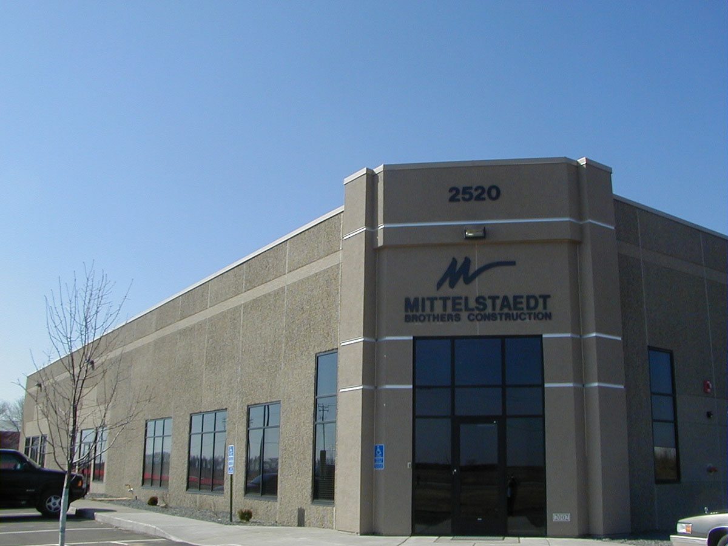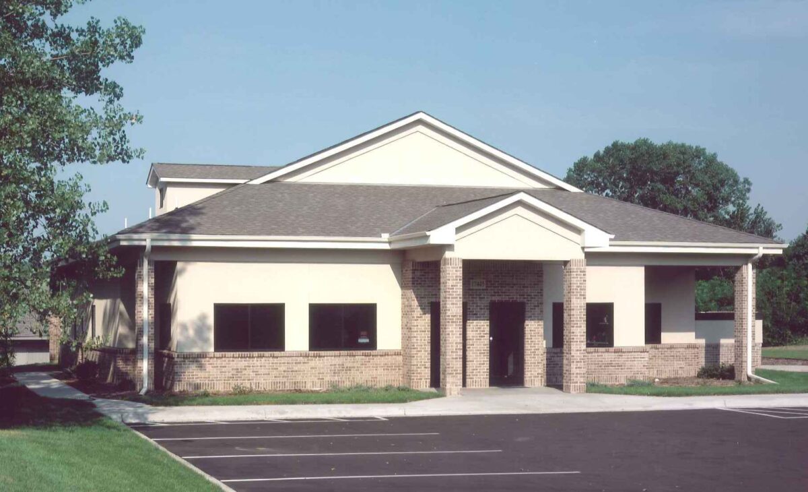Image Trend Entry Remodel: Lakeville, MN This commercial remodel project for our client – ImageTrend, and located at 20855 Kensington Boulevard, Lakeville, MN 55044 is a design build project by Appro Development to help this owner with a new look for their entrance and adjacent open area. A portion of the open office area was turned into private offices. The …
Conference Room Remodel at Hearth & Home: Lakeville, MN
Conference Room Remodel at Hearth & Home: Lakeville, MN Conference Room Remodel Photos for Hearth & Home Contact the team at Appro Development to start your next commercial or industrial remodel project in Lakeville, MN or any neighboring south metro community.
Complete Eye Care Clinic: Burnsville, MN
Complete Eye Care Clinic Complete Eye Care Clinic, located in Burnsville, Minnesota recently completed a remodel of their clinic, with design work for this commercial construction project by Appro Development, Inc. Appro Development, Inc., is a design-build, general contractor, located in Lakeville, MN. Appro specializes in commercial and industrial projects with solutions for business owners which may include: development, design, …
Werner Office Remodel in Edina, MN
Werner Office Remodel in Edina, MN A 10,086 sq. ft. office remodel in Edina of an existing office building, including demolition and new build out. This office remodel will include a space for security office and lobby/training area. APPRO Development has been selected as the general contractor on this project and will be overseeing the demolition work and the construction to …
Dental Office Expansion: Immanuel Dental
Dental Office Expansion: Immanuel Dental, Farmington, MN. Existing dental office has started an expansion project at Immanuel Dental located in Farmington, MN. A 1,200 square foot single story addition to the existing building. The addition to match the existing building finishes at the exterior and similar finishes on the inside of the addition to match the inside of the existing …
Office Remodel: Jet Hangar – Faribault, MN
Office Remodel: Jet Hangar – Faribault, MN Project Description: A 2,000 square foot office remodel of a jet hangar at the Faribault Municipal Airport is now complete. New offices and a separation wall are part of this remodel project and provide an example of one of many types of commercial and industrial remodel projects the team at APPRO Development is able …
ImageTrend – Expansion, Lakeville, Minnesota
ImageTrend – Expansion, Lakeville, Minnesota A 2-story office expansion and an addition, including a daycare for a software development company, located in Minnesota’s South Metro region. The Building Expansion included: Mass site excavation for new foundation, concrete slab on grade for the lower level, exterior pre-cast concrete floor planks and structural members for the first floor framing with structural steel …
Onsite Engineering – Full Design Build Construction Project
ONSITE ENGINEERING, PRIOR LAKE, MN ONSITE ENGINEERING consists of a new 8,000 sq. ft. office/warehouse for a growing forensic engineering company located in Prior Lake, Minnesota. Insulated precast concrete wall panels with steel roof structure exposed and painted for a “techy” look and feel. Special Considerations Open office plan and two exam rooms for destructive engineering Storage for litigious evidence …
Rosemount Business Park: Demron Real Estate Facility
Rosemount Business Park: Demron Real Estate Facility by APPRO Development, Inc. Rosemount Business Park is the home to a 10,000 sq. ft. office/warehouse facility and completed commercial construction project by APPRO Development, Inc. The building serves as the corporate headquarters for Mittelstaedt Brothers Construction, a residential home builder. Also incorporated into the plan are two tenant lease spaces. …
MN Vet Clinic Construction: Southfork Animal Hospital, Lakeville, MN
MN Vet Clinic Construction Complete for Southfork Animal Hospital Mn Vet Clinic Construction is complete! This project consists of a 4,100 sq. ft. veterinary clinic and hospital in Lakeville, Minnesota. Single story structure with wood framing. The plan incorporated the latest in animal hospital design features. Want to know more about Southfork Animal Hospital? View their website HERE. APPRO Development …

