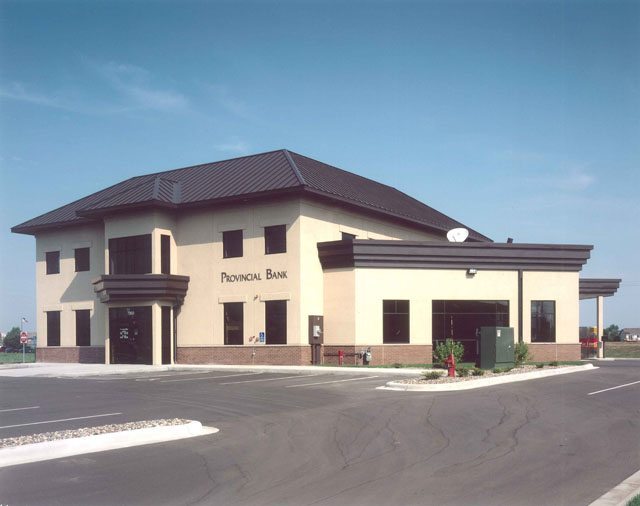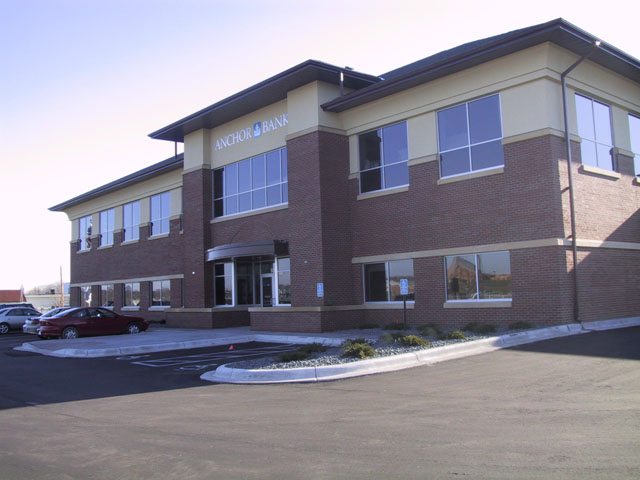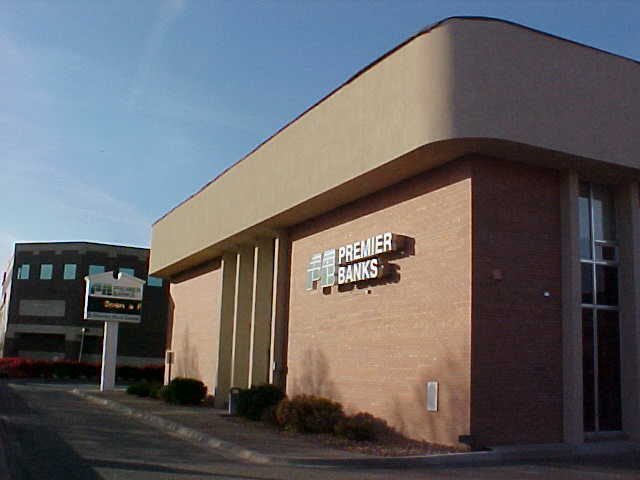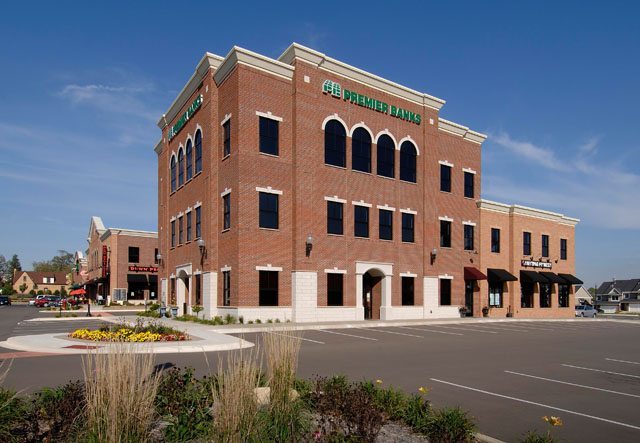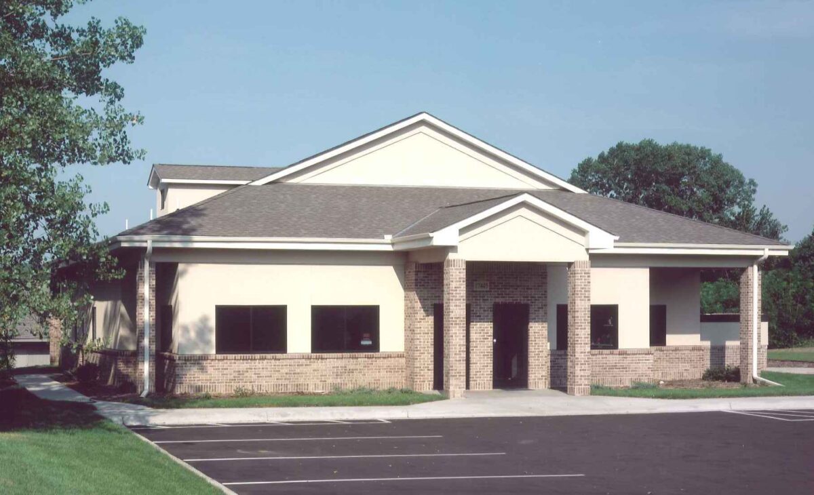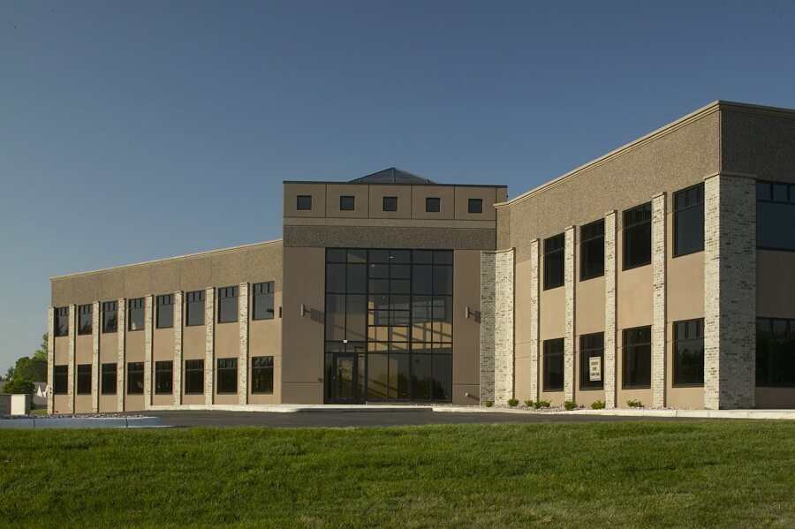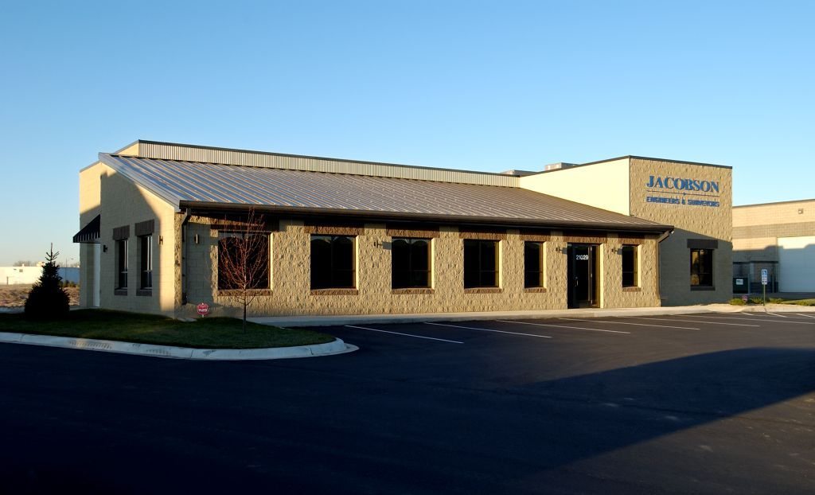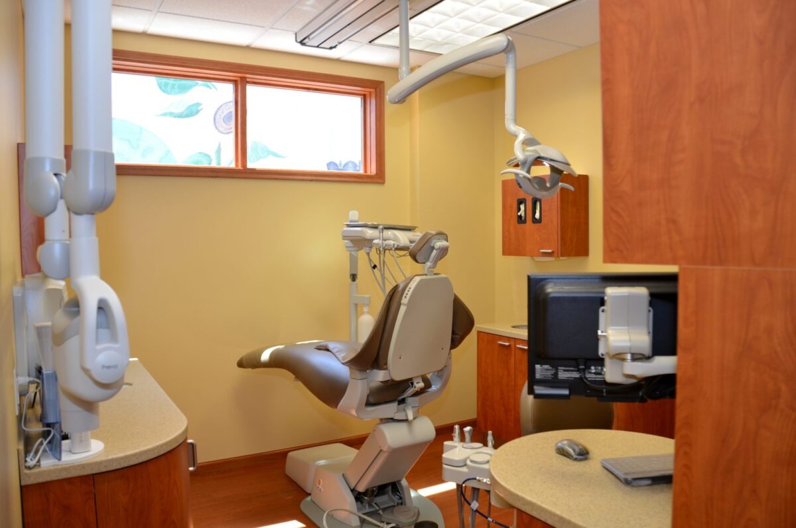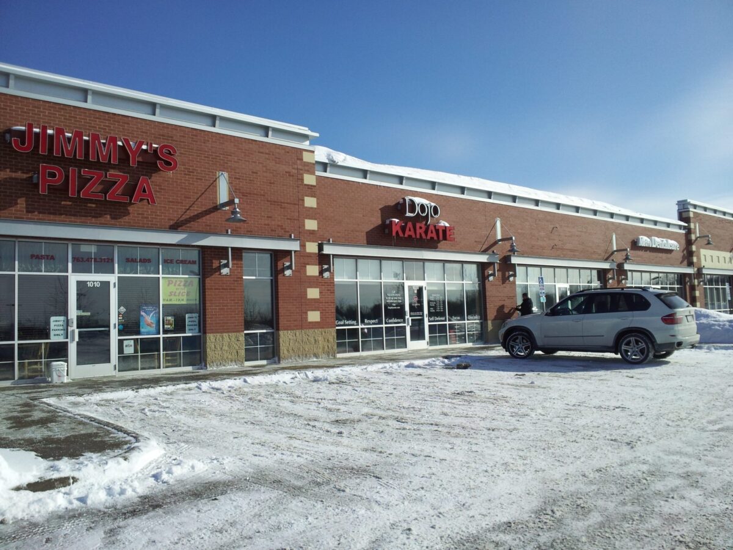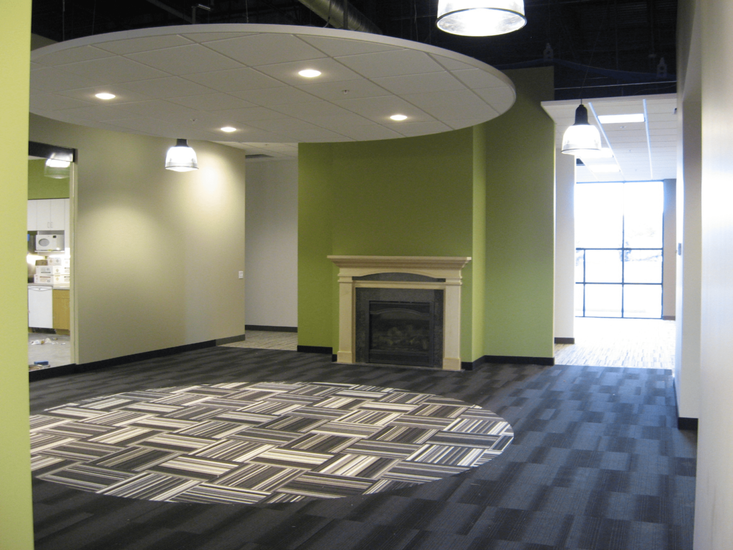MN Retail Construction Complete at the Lakeville Branch of Provincial Bank (Now Frandsen Bank & Trust) MN retail construction complete by APPRO Development consisting of a new facility for Provincial Bank located in Lakeville, Minnesota. This project includes provisions for a basement to house records. APPRO Development and CERRON Commercial Properties are two sister companies, housed in the same location …
South Metro General Contractor: Anchor Bank, Lakeville, MN
SOUTH METRO GENERAL CONTRACTOR COMPLETES A TWO STORY FACILITY- ANCHOR BANK (Now Old National Bank) South Metro General Contractor, APPRO Development, completed a new 21,000 square foot facility in Lakeville, Minnesota for Anchor Bank (now Old National Bank). This project consists of a two story facility with basement. The second story or this property is leased to multiple tenants. The team …
Retail Remodel: Premier Bank, Bloomington, MN
Retail Remodel Work by APPRO Development Retail remodel work is now complete for Premier Bank in Bloomington, MN. This project consisted of exterior remodeling/face-lift for an existing 2 story brick and stucco bank building located in Bloomington, Minnesota. This building is approximately 8,000 sq. ft. Additional details of this project include: replacing the existing stained and out-dated stucco building cap …
Retail and Office Redevelopment Project: Premier Bank, Hastings, MN
Phase 2 for Premier Bank – Retail and Office Redevelopment Project Retail and office redevelopment “Phase two” is complete for a project in the historic district of Hastings, Minnesota. Premier Bank’s Phase 2 building is a 3-story, 22,305 square foot building. Brick exterior with careful thought given to features that would replicate details from past buildings on the site. Planning for …
MN Vet Clinic Construction: Southfork Animal Hospital, Lakeville, MN
MN Vet Clinic Construction Complete for Southfork Animal Hospital Mn Vet Clinic Construction is complete! This project consists of a 4,100 sq. ft. veterinary clinic and hospital in Lakeville, Minnesota. Single story structure with wood framing. The plan incorporated the latest in animal hospital design features. Want to know more about Southfork Animal Hospital? View their website HERE. APPRO Development …
Energy Efficient Lakeville Office Building (former MW Johnson Showroom)
ENERGY EFFICIENT OFFICE BUILDING Energy efficient design is one of the many design elements of this office building (multi tenant) located in Creekside Business Park in Lakeville, Minnesota and features architectural precast wall panel and brick piers. The 36,835 sq. ft. building offers plenty of natural light, ideal for office space settings, with its large windows and two story …
Midwest Construction: Jacobson Engineers & Surveyors, Lakeville
Midwest Construction Project Complete for Jacobson Engineers & Surveyors Building Midwest construction company APPRO Development, completed a new, 4,614 sq. ft. office building for a growing surveying and engineering group – Jacobson Engineers & Surveyors. This single-story building with vaulted ceilings in the open office area is located in Dakota County’s community of Lakeville, MN. Exterior walls are decorative concrete block with …
Dental Office Building – New Construction in Farmington, Minnesota
Dental Office Building – New Construction for Immanuel Dental, Farmington, MN A new, one-story dental office building for a thriving dental clinic, in the heart of the downtown Farmington, MN commercial district. The building was designed to fit into the historic downtown area of the city and was design built to seemlessly integrate into the surroundings of this downtown business …
Commercial Strip Center Remodel: HCS MedSpa, Medina, MN
Commercial Strip Center Remodel for HCS MedSpa in Medina, MN HCS Med Spa Medina Remodel – After photo HCS MedSpa in Medina, MN is a commercial strip center interior remodel project by APPRO Development. This project is the second commercial project we have completed for this owner. Located in Medina, Minnesota the project consists of the following: Interior remodel of …
Tenant Improvements at Hearth & Home: Lakeville, MN
Tenant Improvements for Hearth & Home Technologies HQ – Airlake Southcreek Business Park, Lakeville, MN APPRO Development completed this tenant improvement / build to suit interior remodel of an existing vacant multi-tenant building. The project included a converted building to one large tenant space of just over 29,000 SF for the company’s corporate headquarters. The interior tenant improvement includes large open …

