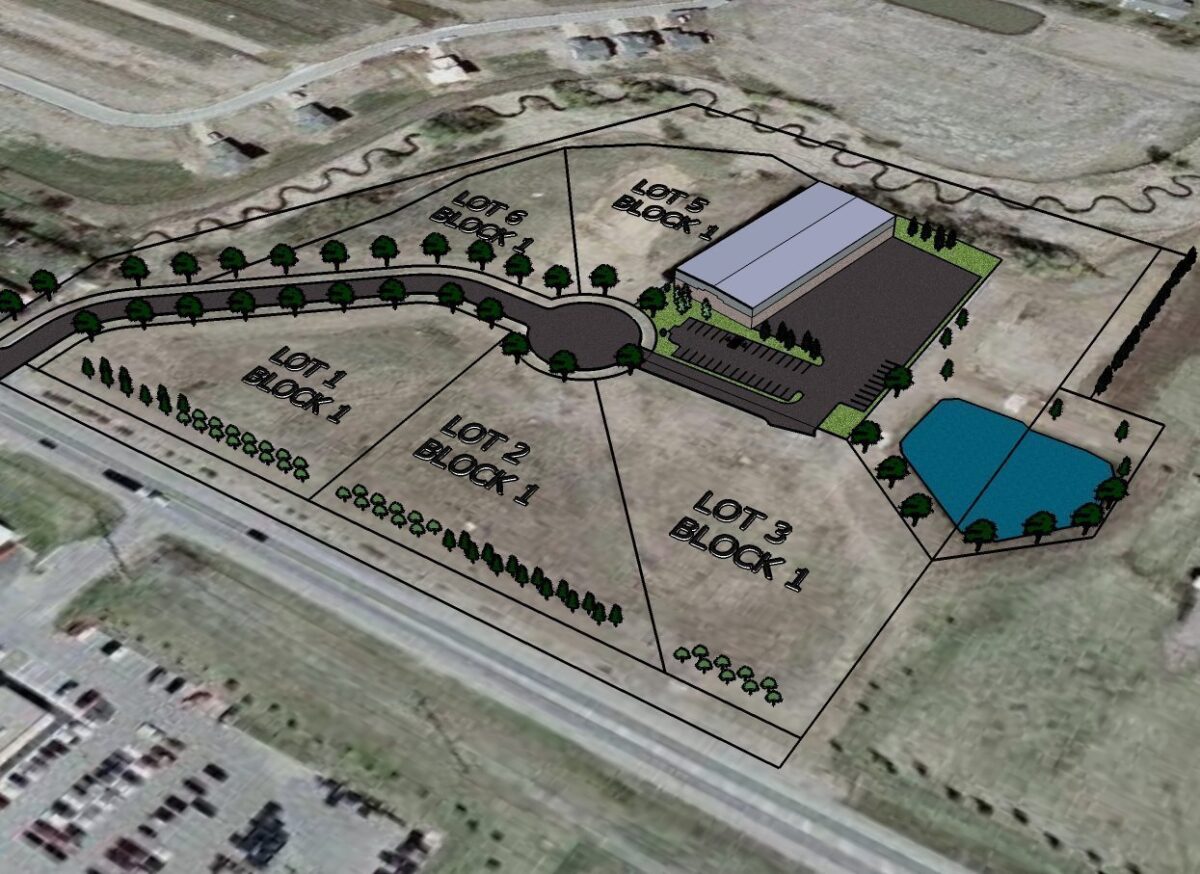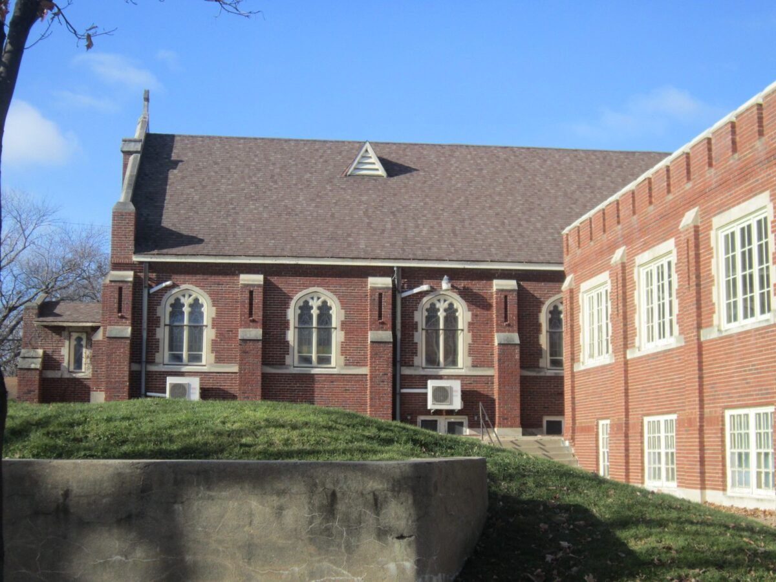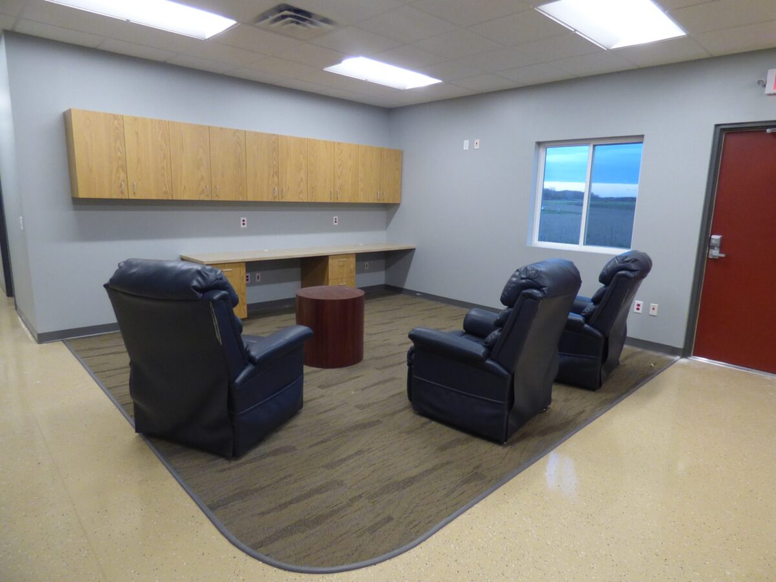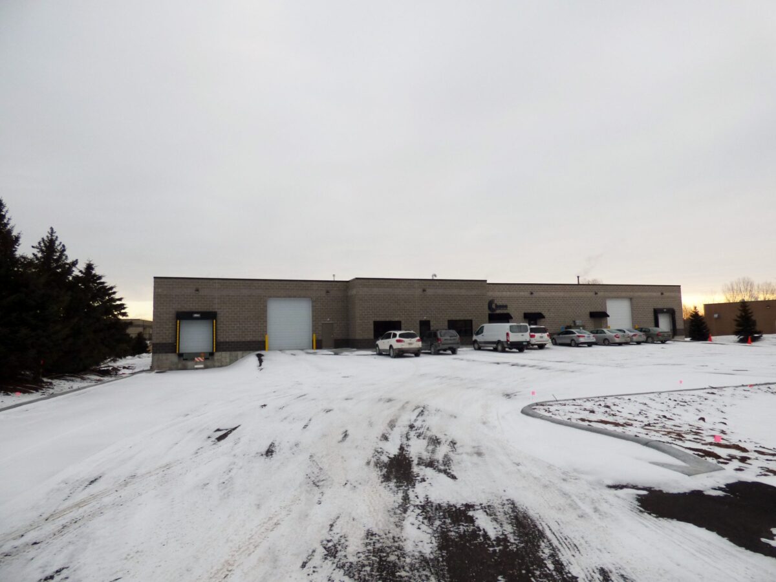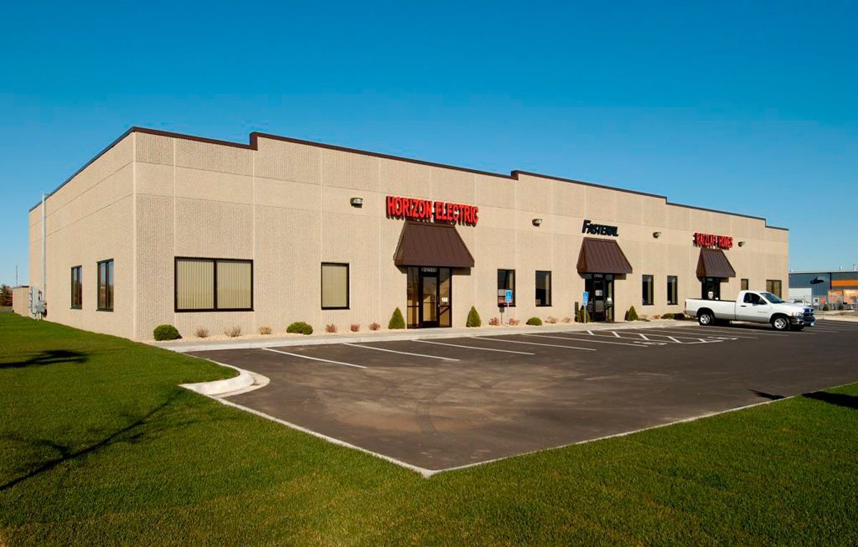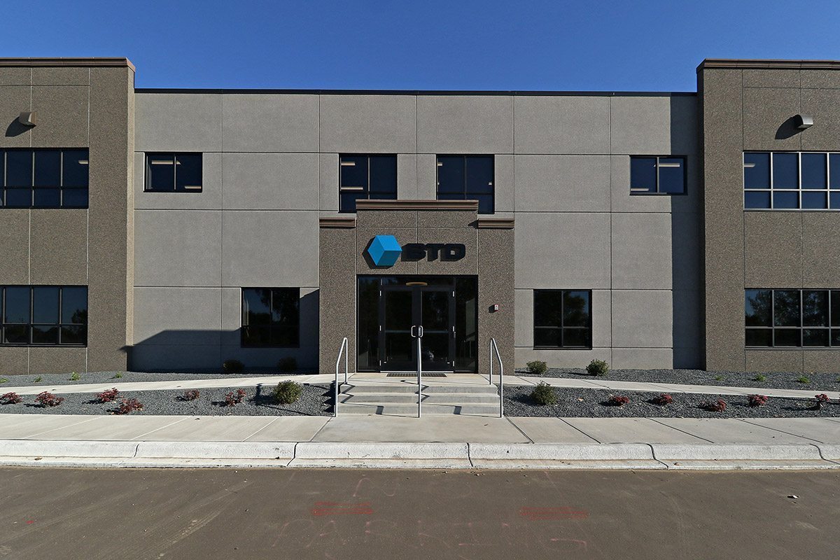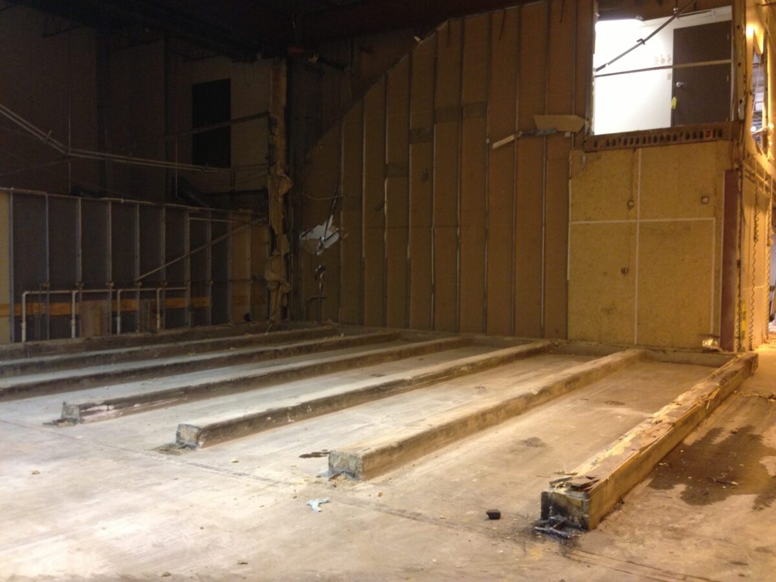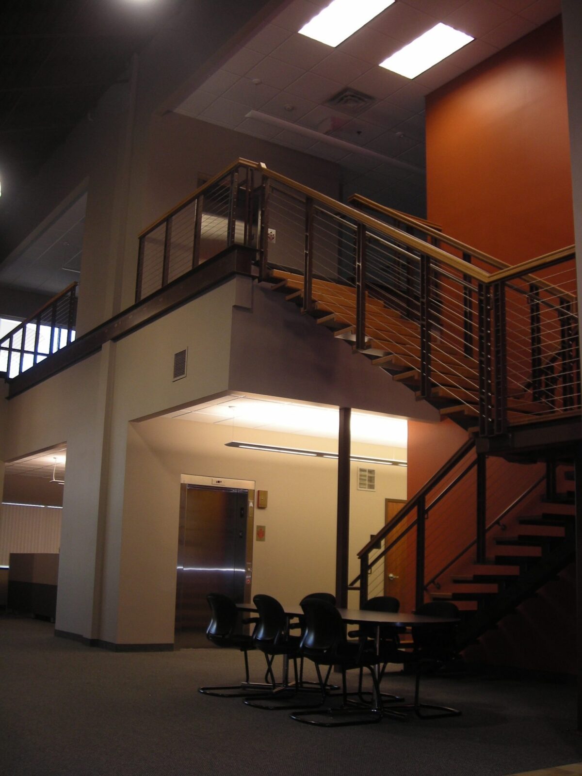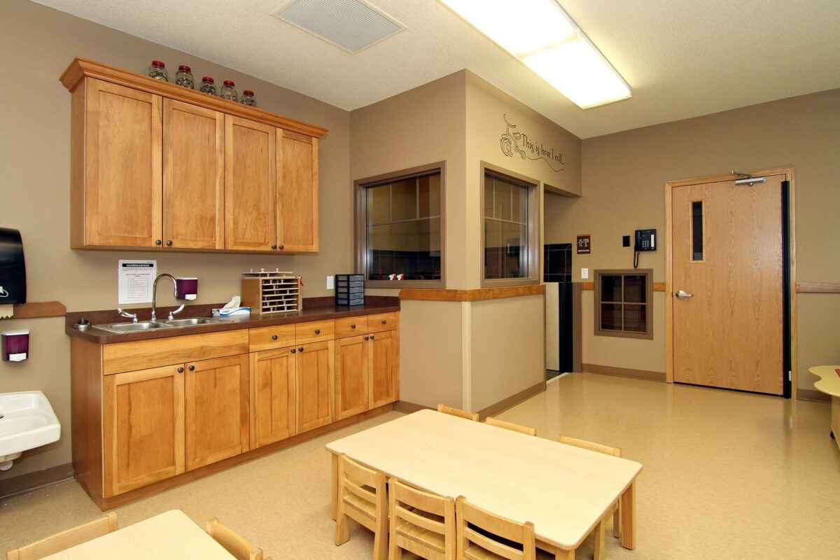Twin Cities Land Development: Creekside Business Park, Lakeville, MN TWIN CITIES LAND DEVELOPMENT PROJECT DESCRIPTION A 14.6 acre site, platted into 6 lots (up to 4.91 acres in size) surrounding a 660 ft cul-de-sac and is located adjacent to the 2nd largest business park in Minnesota. SPECIAL CONSIDERATIONS: Lots available for development Sedimentation and infiltration ponds required due to adjacent South …
Tierra Encantada School Remodel Project – Windom: Minneapolis, MN
Tierra Encantada Spanish Immersion School Remodel Project A school remodel project is under way for a new location for the Tierra Encantada Spanish Immersion Schools. This new school will be a third location, with this location in the Windom neighborhood in Minneapolis, Minnesota. This former church will be turned into a Daycare / Preschool facility with approximately 15,328 SF at …
AUTO REPAIR SHOP CONSTRUCTION: EZ AUTO, FARMINGTON, MN
Auto Repair Shop Construction is under way for EZ Auto Located at 321 Elm Street, Farmington, MN 55024, this new building construction will be the future home of auto repair shop – EZ Auto. APPRO Development, Inc. is the general contractor on this commercial construction project. This project includes a new building including 3,616 square feet on a site which …
Office Remodel: Jet Hangar – Faribault, MN
Office Remodel: Jet Hangar – Faribault, MN Project Description: A 2,000 square foot office remodel of a jet hangar at the Faribault Municipal Airport is now complete. New offices and a separation wall are part of this remodel project and provide an example of one of many types of commercial and industrial remodel projects the team at APPRO Development is able …
Building an Addition: Bass Flexible Packaging, Lakeville, MN
Building an Addition: Bass Flexible Packaging, Lakeville, MN Project Description: A 7,058 square foot addition to the existing Bass Flexible Packaging manufacturing building located in Airlake Park in Lakeville, MN – a growing community in the southern twin cities metro area. This increased building size will allow the owners to continue to grow their packaging business. If you are thinking of adding …
Preferred Property Solutions: Lakeville, MN
Preferred Property Solutions Multi-Tenant Facility – Lakeville, MN Construction of a 10,160 square foot multi-tenant facility located in Lakeville, Minnesota with four drive-in doors. Building construction consists of a poured concrete slab on grade, precast concrete wall panels, a steel bar joist roof structure and a built up roof system. Check out other properties also located in the Airlake Industrial …
Building Expansion Project: BTD Manufacturing, Lakeville, MN
New Building Expansion Project: BTD Manufacturing, Lakeville, MN Project Summary A new building expansion project has been completed for BTD Manufacturing located in Lakeville, MN. This is the second project by APPRO Development, Inc. at this location. The 15,910 square foot Building Expansion work included; Excavation, footings, exterior precast walls including a partial glass vestibule. Installation of site utilities, structural steel with …
Cloverleaf Demo & Remodel – Eagan
Demo & Remodel Project This Demo & Remodel project for an Eagan food distribution & warehouse project consisted of a variety of demo and construction work to their Dakota County facility including more than 35,914 SF. This is one of several projects that we have done for this company and some of the many types of projects we have completed. …
ImageTrend – Expansion, Lakeville, Minnesota
ImageTrend – Expansion, Lakeville, Minnesota A 2-story office expansion and an addition, including a daycare for a software development company, located in Minnesota’s South Metro region. The Building Expansion included: Mass site excavation for new foundation, concrete slab on grade for the lower level, exterior pre-cast concrete floor planks and structural members for the first floor framing with structural steel …
Remodel Project Daycare: ANNA’S BANANAS, Northfield, MN
Remodel Project Daycare Complete for Anna’s Bananas, Northfield, MN A remodel project daycare is now complete for a 5,708 sq. ft. building for Anna’s Bananas. The scope of work includes both interior and exterior work. Exterior work to include painted and cultured stone veneer finishes, as well as decorative fencing and gates to enclose lot. Interior work to include demo work …

