RYT-WAY INDUSTRIES, LAKEVILLE, MN RYT-WAY INDUSTRIES is a 173,622 sq. ft. addition to the existing corporate offices and warehouse plant #1 located in Lakeville, Minnesota. The addition included 171,640 sq. ft. of warehouse space and a 1,982 sq. ft. trucker’s lounge. The warehouse addition included (12) dock doors with dock levelers. The truckers lounge included a Manager and Dispatch office, …
Onsite Engineering – Full Design Build Construction Project
ONSITE ENGINEERING, PRIOR LAKE, MN ONSITE ENGINEERING consists of a new 8,000 sq. ft. office/warehouse for a growing forensic engineering company located in Prior Lake, Minnesota. Insulated precast concrete wall panels with steel roof structure exposed and painted for a “techy” look and feel. Special Considerations Open office plan and two exam rooms for destructive engineering Storage for litigious evidence …
Rosemount Business Park: Demron Real Estate Facility
Rosemount Business Park: Demron Real Estate Facility by APPRO Development, Inc. Rosemount Business Park is the home to a 10,000 sq. ft. office/warehouse facility and completed commercial construction project by APPRO Development, Inc. The building serves as the corporate headquarters for Mittelstaedt Brothers Construction, a residential home builder. Also incorporated into the plan are two tenant lease spaces. …
Multi Tenant Office Warehouse Project: Cedar 70, Lakeville, MN
Multi Tenant Office Warehouse Project at Cedar 70 This multi tenant office warehouse project included the design and building of an 92,745 Sq. Ft. office warehouse comprised of four units for market. The buildings were constructed in phases and include bay sizes from 2,600 sq. ft. to 4,800 sq. ft. Clear heights in the buildings vary with some areas designed for …
Boise Distribution Center: Lakeville, MN
Boise Distribution Center: Lakeville, MN PROJECT DESCRIPTION: A new 74,000 sq. ft. distribution facility located on a 14 acre site, allowing for access by truck or train. Precast concrete building with exposed aggregate walls, long span structure and a seam roof. South wall designed to allow for future expansion. SPECIAL CONSIDERATIONS: Rail service to building yard area …
Crystal Lake Auto – Lakeville, MN
Commercial Construction Building: Crystal Lake Auto, Lakeville, MN A new commercial construction building project was completed by APPRO Development consisting of 26,000 square foot building located in Lakeville, Minnesota that combines offices, automotive mechanical and body repair. Building construction consists of a poured concrete slab on grade floor, concrete wall panels that incorporate three different finishes, steel bar joists and …
Dental Office Building – New Construction in Farmington, Minnesota
Dental Office Building – New Construction for Immanuel Dental, Farmington, MN A new, one-story dental office building for a thriving dental clinic, in the heart of the downtown Farmington, MN commercial district. The building was designed to fit into the historic downtown area of the city and was design built to seemlessly integrate into the surroundings of this downtown business …
Tenant Improvements at Hearth & Home: Lakeville, MN
Tenant Improvements for Hearth & Home Technologies HQ – Airlake Southcreek Business Park, Lakeville, MN APPRO Development completed this tenant improvement / build to suit interior remodel of an existing vacant multi-tenant building. The project included a converted building to one large tenant space of just over 29,000 SF for the company’s corporate headquarters. The interior tenant improvement includes large open …
Lakeville Commercial: New Construction Projects
Lakeville Commercial – New Construction Projects are popping up all over Lakeville, Minnesota. The design-build firm of APPRO Development, Inc. has multiple projects under construction this busy construction season. In this blog we will give a quick summary of the multiple Lakeville commercial and industrial projects we are working on in our local community.
In this blog post, you will learn about the following design build projects:
- Launch Properties Lakeville Phase I New Industrial Facility Project
- McDonald Eye Care New Clinic Building Project
- Lakeview Bank New Addition Building Project
- Christian Heritage Academy (CHA) New School Building Project
.jpg) Most recently, a design-build project has begun for Launch Properties. The first phase of this 286,000 square foot industrial manufacturing building is now under way. Upon completion, this building will be home to multi-tenants in this manufacturing facility, with one tenant already committed to this project. You may learn more about this design-build project by clicking here.
Most recently, a design-build project has begun for Launch Properties. The first phase of this 286,000 square foot industrial manufacturing building is now under way. Upon completion, this building will be home to multi-tenants in this manufacturing facility, with one tenant already committed to this project. You may learn more about this design-build project by clicking here.
The next Lakeville commercial project our team has under way is for McDonald Eye Care. McDonald Eye Care has been in business for more than 40 years, serving the residents of Lakeville, Minnesota, with their eye care needs. Due to the restructuring of CR-50 (Kenwood Trail), the need to change the location of their building became necessary. As a result, APPRO Development has assisted the owners through the process of land acquisition for their new home located just next door to their existing building. You may learn more about this project by clicking here. If you love aerial/drone footage, you will definitely want to check out their Facebook page, as they have posted regular updates on the project, too.
.jpg) Another Lakeville Commercial project the team is working on this summer is the expansion project for Lakeview Bank. Our team at APPRO built the original building for Lakeview Bank when they opened their doors at 9725 163rd Street West, Lakeville, MN 55044, in 2004. A dozen years later, they have chosen our team again to build an addition onto their existing building. You may learn more about the project and view photos as the construction progresses, by clicking on the following LINK.
Another Lakeville Commercial project the team is working on this summer is the expansion project for Lakeview Bank. Our team at APPRO built the original building for Lakeview Bank when they opened their doors at 9725 163rd Street West, Lakeville, MN 55044, in 2004. A dozen years later, they have chosen our team again to build an addition onto their existing building. You may learn more about the project and view photos as the construction progresses, by clicking on the following LINK.
Finally, our team is constructing a new school for Christian Heritage Academy (CHA). The existing school is located off of Glacier Way in Rosemount, Minnesota at Valley Christian Church. Their new location will be on the campus of Crossroads Church, at the intersection of Glasgow Avenue and 175th Street West in Lakeville, Minnesota (just off the intersection of Dodd Boulevard and Cedar Avenue (CR-77) behind Cub Foods near Barley + Vine Restaurant. This project is well under way with concrete walls complete, and a lot of daily progress being made. Our updates may be viewed at the following link. Pastor Paul Marzahn also posts regular updates to the CHA Facebook page which may be found HERE.
This is a sample of the projects we are currently working on, in the city of Lakeville, Minnesota.
If you are wondering about what it takes to start a project similar to any of these listed above, please click on the following link to download a Project and Process Timeline. It will help to give you an idea of the necessary time involved to start a design build construction project with our team at APPRO Development, Inc..
{{cta(‘5172dd66-1caa-42ac-8d26-0ac15600f407’)}}
7 Misconceptions about Commercial Building Construction Projects
Having worked in design-build and commercial construction since 1978, our construction team has heard a lot of questions, comments, and a few misconceptions about commercial build projects.
We would like to share with you some of the misconceptions we have heard over the years regarding commercial build projects and bring some clarity to this topic. Take a look at the following misconceptions and each of our responses.
Seven Misconceptions
1. Building a commercial building can take a really long time.
Reply: The length of time it takes to build a new building initially depends on three major factors, which include: design, site selection, and financing.
With regard to the design of the structure, if an owner has a clear idea of their wants/needs/goals, the initial design can go rather quickly. This process may also depend on who is making the decisions. How many decision makers are involved? Does an individual make the decision, or will it take multiple committee meetings to make a decision on the final design? These all play into the amount of time it takes to determine the final design of the building, which is the origin of future activity (like competitive bidding and overall project budgeting).
The site selected also factors into the overall time it takes to build a commercial building. If, for example, a site is “shovel ready,” which according to the State of Minnesota’s Department of Employment and Economic Development (DEED), means “planning, zoning, environmental studies, title work, public infrastructure and other pre-construction activities have been completed on the site,” a project may begin sooner. The idea is that the site is as ready as it possibly can be and construction may begin upon purchase of the site. If, on the other hand, the site is considered “raw land” there will be more time involved to go through the various processes to get that similar parcel to the same stage.
Thirdly, getting financing in place will contribute to the time it takes to start a new project. Surveys, title work, appraisals, and any other lender required activity, if not already complete, in addition to the underwriting process, can all have an impact on the time it takes to get the project off the ground. Working with a reputable lender, who understands the commercial building process can make a world of difference in the length of a project. The sooner the choice of lender is made, the sooner the process can begin.
With regard to overall timing of a new project, a typical new construction project can range in time from months to as much as a couple of years, and as stated previously, depends on many factors. Our advice is this…you can never start the process too soon.
2. It is better to buy an existing building than to build new.
Reply: For some business owners, this may indeed be the case. Again, there are a variety of factors that play into this decision. These factors may include: geographic location, zoning, proximity to competing business, price, municipal support, and many more factors. A business owner may find that existing buildings simply do not exist in an area of interest, satisfying all items on their “wish list.” In these cases, the only option may be to build new. The age, condition and amount of demolition, renovation and improvements should be identified and compared to a new build.
3. The property taxes are higher on new construction.
Reply: Actually, the first year taxes will be based on land only (verses land and improvements) and will be lower, as a result. The next year’s taxes will be based on both land and improvements at a rate determined by the local taxing authority (State, City and County), and based on assessed or “estimated market value.” This rate is not higher than other existing buildings, nor is it higher simply because it is “new”, but it will typically, at least in the state of Minnesota, be higher than a residential property tax rate. Additionally, there are sometimes incentives available which may lessen the initial tax burden for companies in exchange for a new building which brings new tax revenue for a community, as well as the promise of an increase in jobs. An example of this is TIF, which stands for Tax Increment Financing and is sometimes used by various cities to create a TIF district to encourage new development (both residentially and/or commercially), or in some cases for existing businesses to stay and add onto their building (and staff). This activity benefits all involved including the city with increased tax revenues and increased employment rates within their community.
4. Projects always cost more than originally estimated.
Reply: Pricing a new construction project will always vary from company to company. We can only comment on our company’s methodology – which is an open book policy and the process we use to convey pricing to our clients. The team at APPRO takes great pride in providing a clear and transparent approach to our construction estimates. Our goal is to provide the most accurate picture for owners so that they can make an informed decision. We recently had an example of a bid in which we came in second. While we were disappointed we did not win the bid, we felt we were accurate and honest with the applicable costs. Later, the owner approached us to let us know that he thought he had made a mistake by not working with our team. While the other company was lower in their bid initially, they ended up adding costs during the construction process, and they ended up higher than our initial bid. We aim to be accurate and forthright in all that we do in order to avoid frustration or disappointment down the road. We believe that our long history of repeat customers, who have appreciated our upfront approach, speaks volumes in this regard.
5. Projects always take longer than originally estimated.
Reply: Once the major aspects of design, site selection, and financing have been completed, the actual construction process may be determined. From the onset of a new project, our team creates a key event schedule which lays out all of the necessary steps to get a project under way. Outside of issues like unforeseen weather, a supply shortage, or owner initiated changes to design or materials selected, a construction project can be easily summarized into an overall construction schedule. Our goal is the same as that of our owners – to complete the project on time, and on budget.
6. The city process is next to impossible to navigate.
Reply: Each city has different nuances in their approach to a new building project, but overall the main steps are the same. City process on a new building project typically includes a preliminary development review, then zoning, land use reviews, platting process (if un-platted), construction permit review and construction plan review, and construction inspections, before a final certificate of occupancy inspection upon construction completion. We understand the process and every step along the way, and our team expertly helps each of our clients through the process.
7. Land prices & building materials are priced so sky-high, you really can’t afford to build new.
Reply: Land prices across the metro area vary, based on location, size, platted vs. un-platted, and zoning. Concerning building materials, items to consider are concrete (used in foundations, tip up panels, etc.) and structural steel. These are what we refer to as “long lead items” and are typically the largest costs in a commercial or industrial new construction project. While in years past, the cost to build new far outweighed the cost to purchase an existing commercial building, more recently, we have seen valuations on existing property increase, and the supply of existing buildings begin to diminish. The lower existing inventory at increased valuations, coupled with low interest rates for new projects, might make now an ideal time to start a commercial build project.
If you think you might be interested in starting a new building project, we encourage you to meet with our team. Our process is pretty simple, and begins with a short meeting in which we listen to your needs, and then determine next steps. We are here to help.
Click here to contact our team:
{{cta(‘a783137d-3d9e-4401-98fb-1695e85a9889’)}}
- Page 2 of 2
- 1
- 2

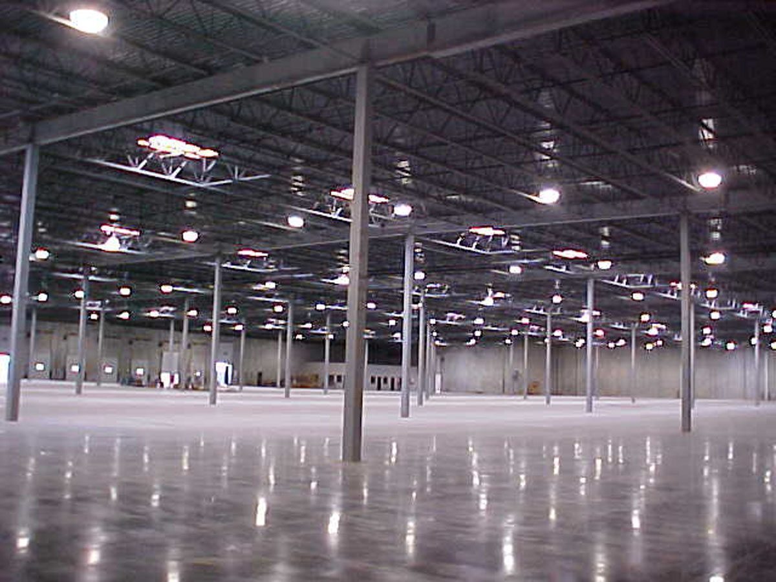
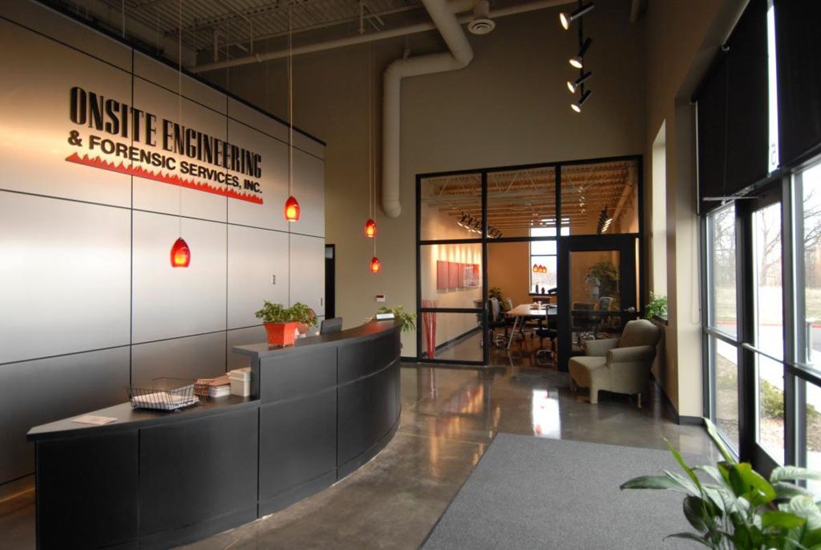
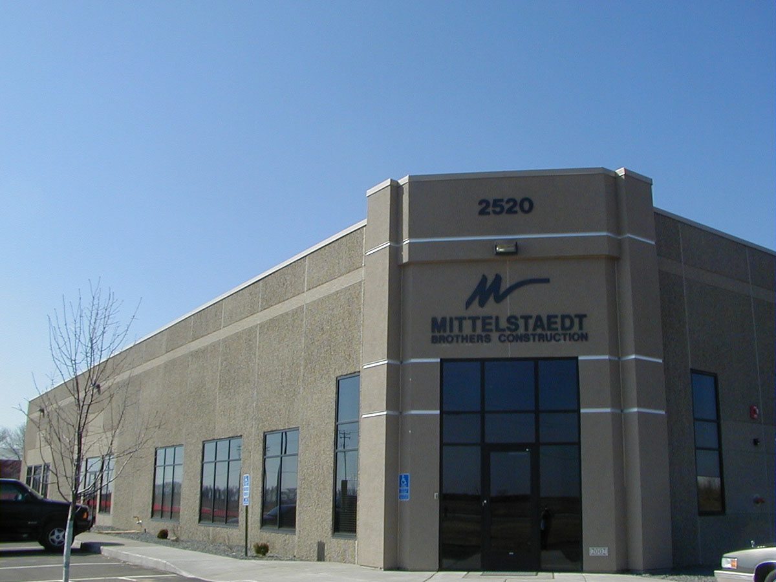
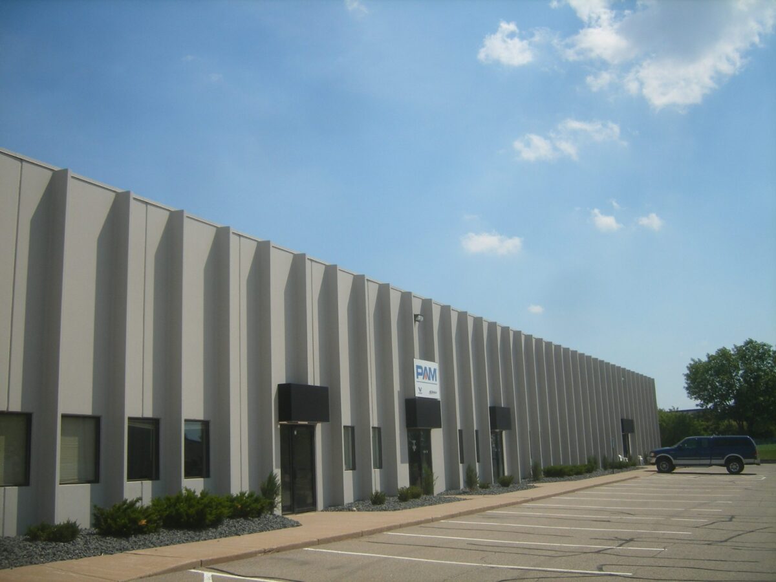
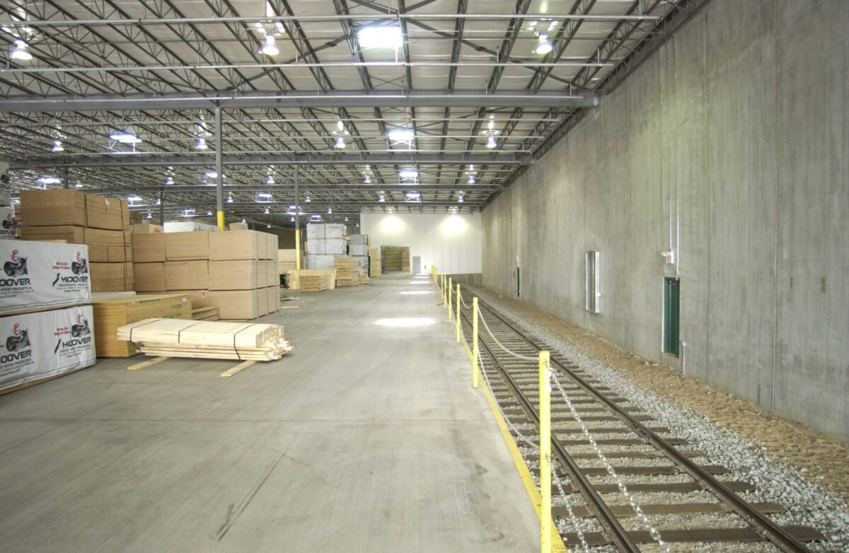
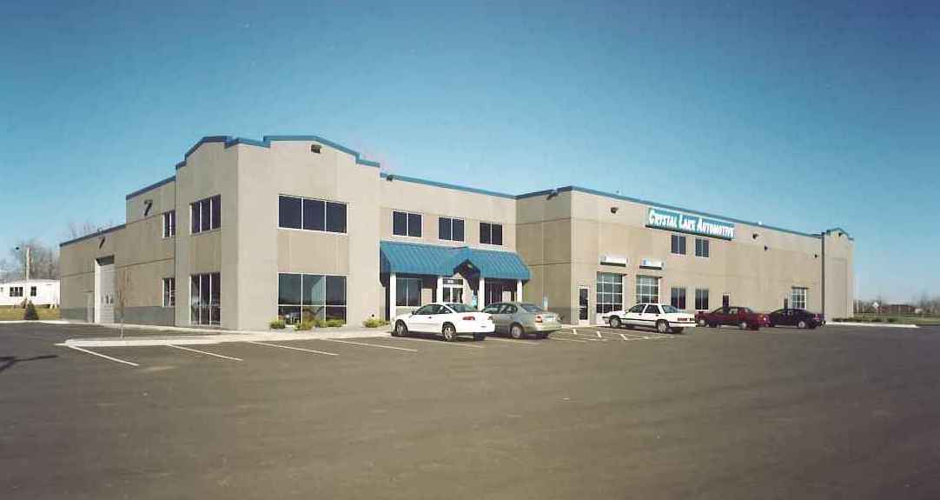
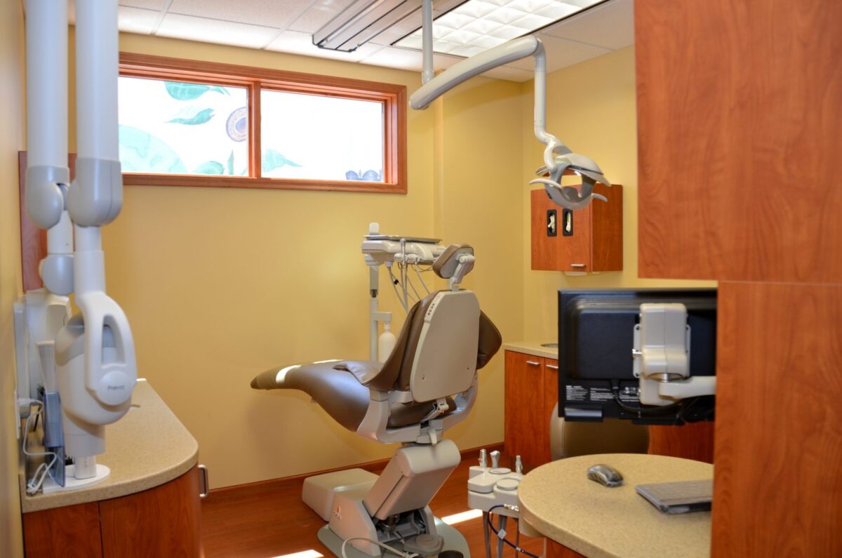
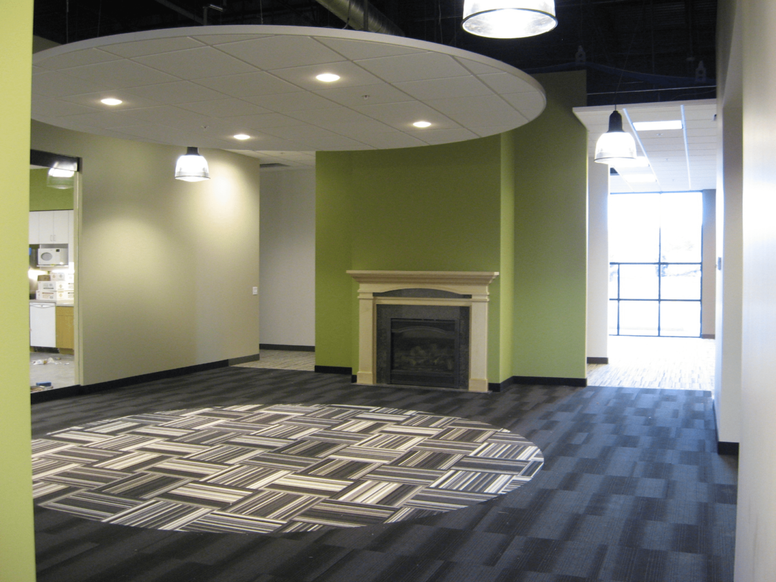
.jpg)