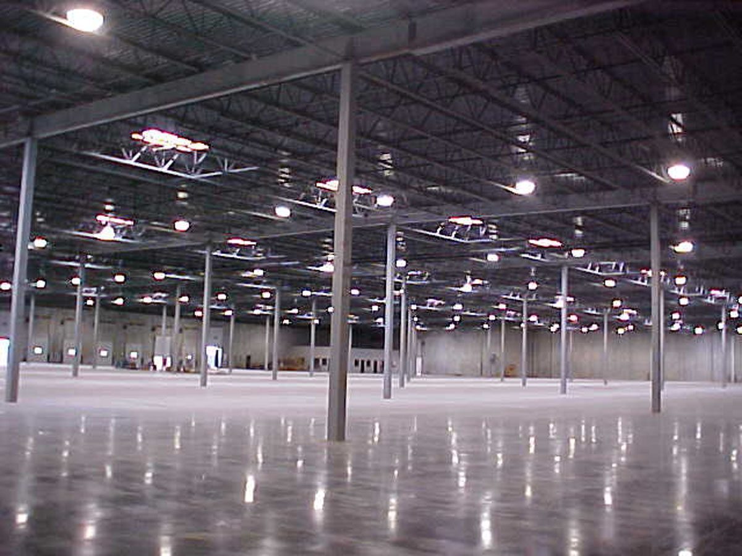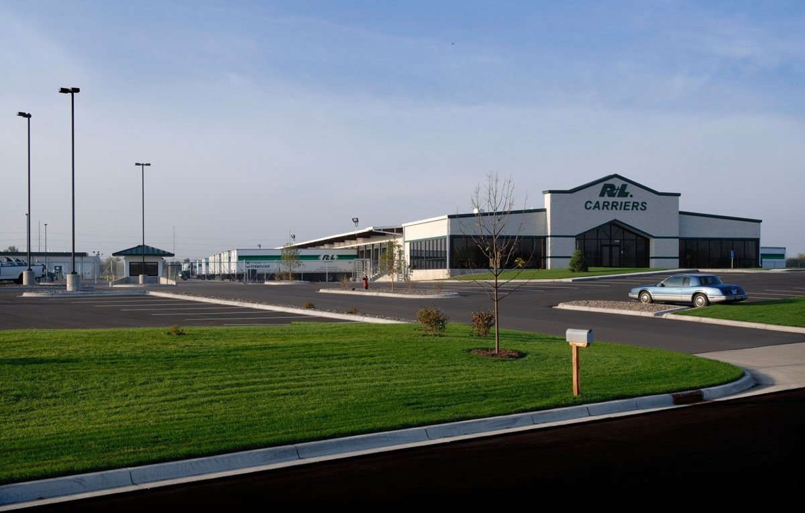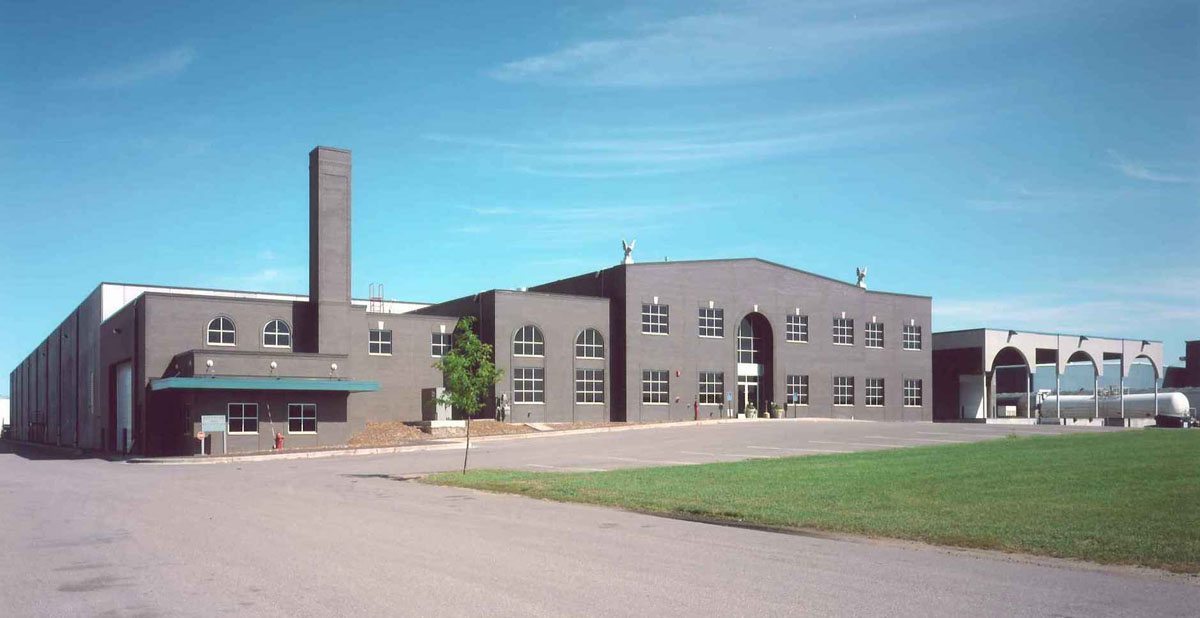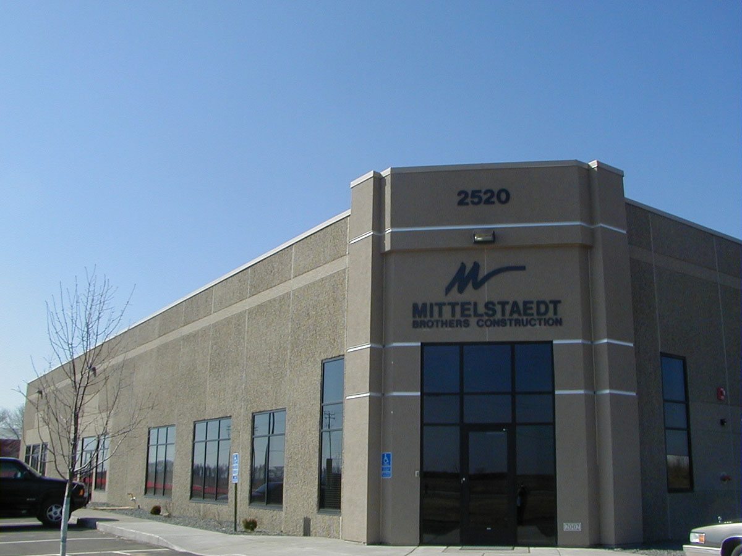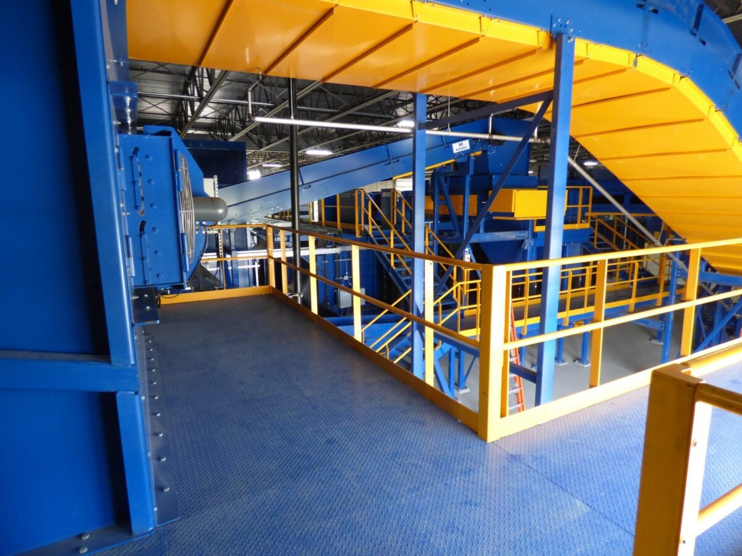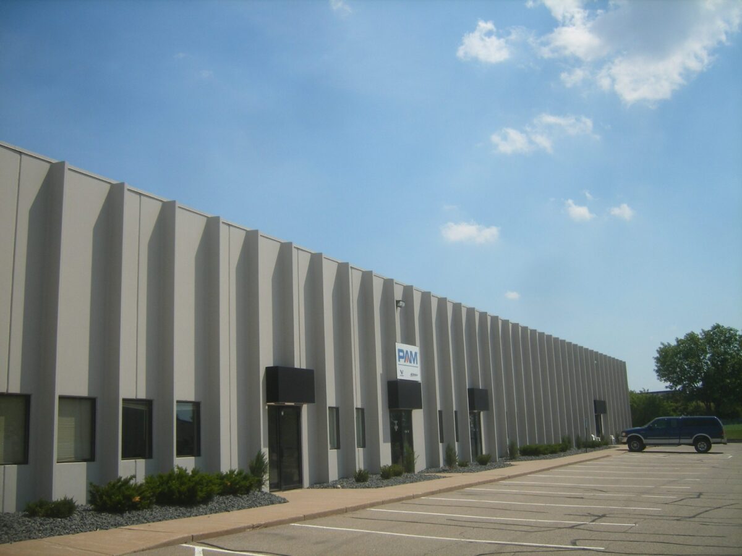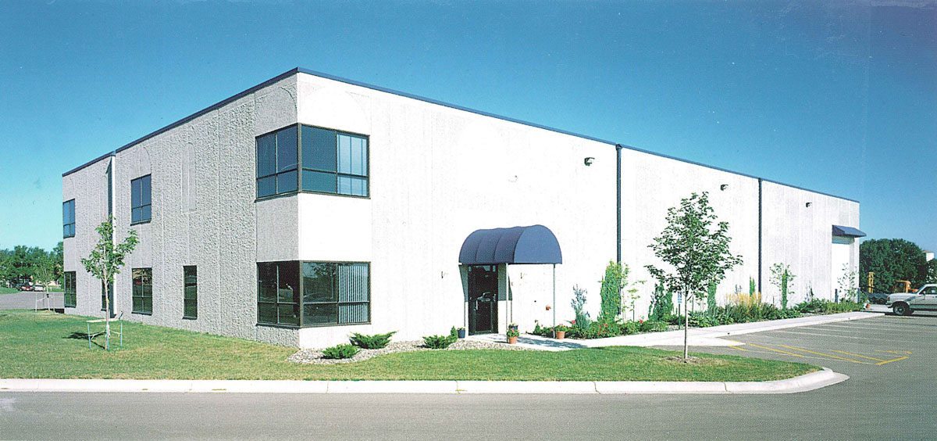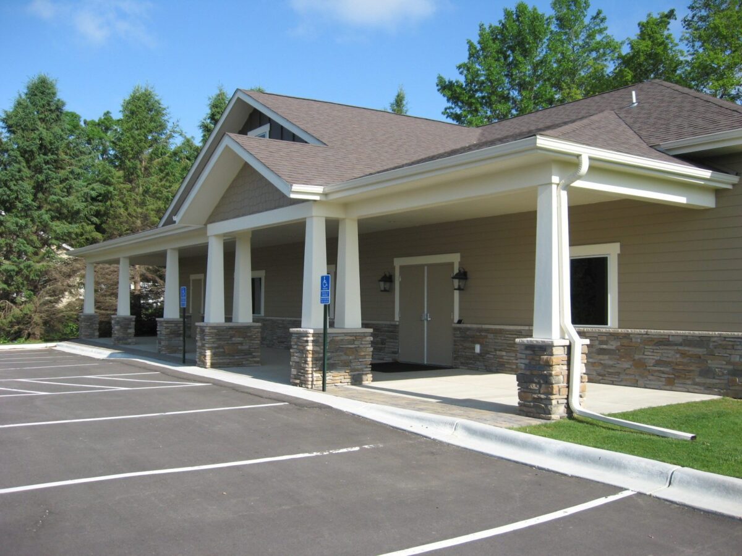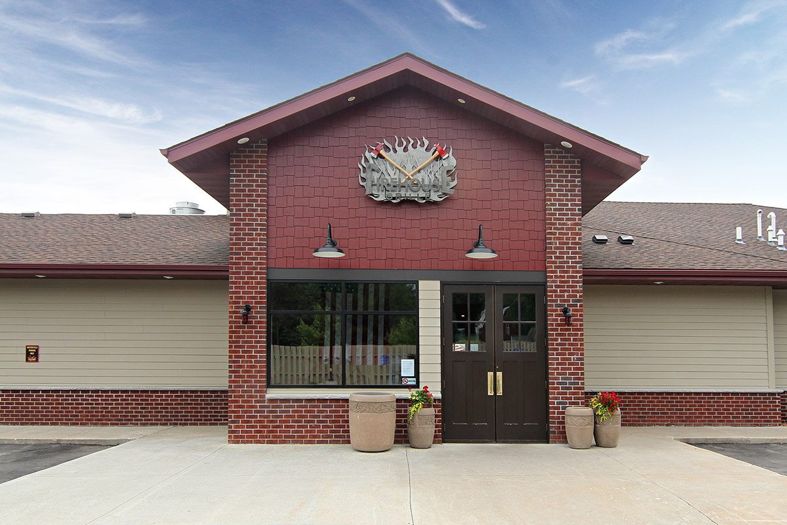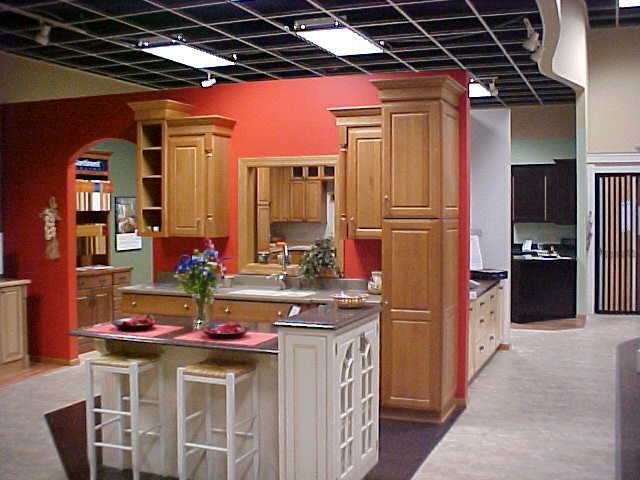RYT-WAY INDUSTRIES, LAKEVILLE, MN RYT-WAY INDUSTRIES is a 173,622 sq. ft. addition to the existing corporate offices and warehouse plant #1 located in Lakeville, Minnesota. The addition included 171,640 sq. ft. of warehouse space and a 1,982 sq. ft. trucker’s lounge. The warehouse addition included (12) dock doors with dock levelers. The truckers lounge included a Manager and Dispatch office, …
New Trucking Terminal: R & L Carriers, Farmington, MN
A new trucking terminal for R & L Carriers This new trucking terminal is located on 18 acres in Farmington, Minnesota including a 108 door cross-dock truck terminal, a 5 bay truck maintenance building including 2 drive thru inspection bays and a truck wash bay. An on-site 4 lane fueling station with two 20,000 gallon underground fuel tanks provided for fleet service. Also …
PROGRESSIVE RAIL, LAKEVILLE, MN
PROGRESSIVE RAIL, LAKEVILLE, MN PROGRESSIVE RAIL includes the construction of an initial 52,143 sq. ft. office/ warehouse facility with an expansion of 50,835 sq. ft. of additional warehouse space located in Lakeville, Minnesota. This building serves as the headquarters for a growing shortline rail service provider. Two-story office constructed of brick exterior walls to recall the look of rail freight …
Rosemount Business Park: Demron Real Estate Facility
Rosemount Business Park: Demron Real Estate Facility by APPRO Development, Inc. Rosemount Business Park is the home to a 10,000 sq. ft. office/warehouse facility and completed commercial construction project by APPRO Development, Inc. The building serves as the corporate headquarters for Mittelstaedt Brothers Construction, a residential home builder. Also incorporated into the plan are two tenant lease spaces. …
Expansion Project – Recycling Center: Lakeville, MN
Dick’s Sanitation – Recycling Center Expansion Project APPRO Development, Inc. launched another design-build expansion project for Dick’s Sanitation in Lakeville, MN. This project consists of a 34,170 SF renovation of an existing office warehouse building into a recycle facility. The scope of this expansion project includes new dock and doors and conveyor pits, along with: excavation, sawcutting, HVAC, and sprinkler …
Multi Tenant Office Warehouse Project: Cedar 70, Lakeville, MN
Multi Tenant Office Warehouse Project at Cedar 70 This multi tenant office warehouse project included the design and building of an 92,745 Sq. Ft. office warehouse comprised of four units for market. The buildings were constructed in phases and include bay sizes from 2,600 sq. ft. to 4,800 sq. ft. Clear heights in the buildings vary with some areas designed for …
Precast Concrete Building: Atlas Specialized Transport, Lakeville, MN
APPRO Completes Precast Concrete Building for Atlas Specialized Transport A new 15,000 square foot precast concrete facility consisting of office/warehouse layout and located in Lakeville, Minnesota is now complete for a transport, warehousing company. Building construction consists of a concrete slab on grade floor, precast concrete wall panels, structural steel frame and a built-up roof system. Semi-tractor trailer parking lot. …
Minneapolis Meeting Room (MMR), Lakeville, MN
Minneapolis Meeting Room, Lakeville, MN Minneapolis Meeting Room is a new church facility of approximately 2,961 sq. ft. Special Considerations Winter construction Tax exempt organization buying status Services Provided General Contractor, Construction Management Services If you’d like more information about starting a similar project of your own, start by understanding financing by downloading our checklist here:
RESTAURANT REMODEL PROJECT: FIREHOUSE GRILLE, ELKO NEW MARKET
RESTAURANT REMODEL PROJECT: FIREHOUSE GRILLE, ELKO NEW MARKET Restaurant Remodel Project for Firehouse Grille located in Elko New Market was a previous restaurant in the community. The new owners purchased this commercial property with brokerage services provided by CERRON Commercial Properties. APPRO Development has worked with the owner as design builder and general contractor of this project to …
Design Build Showroom: Builders FirstSource (formerly Pro-Build or Bernco), Lakeville, MN
BUILDERS FIRSTSOURCE(FORMERLY PRO-BUILD or BERNCO), A DESIGN-BUILD SHOWROOM PROJECT, LAKEVILLE, MN The team at APPRO Development managed this design build showroom project for Bernco (now known as Builders FirstSource and formerly ProBuild) to showcase its residential doors, windows and cabinets located in Lakeville, Minnesota. Adaptive reuse of former warehouse space allowing for high ceilings and serpentine soffit that …

