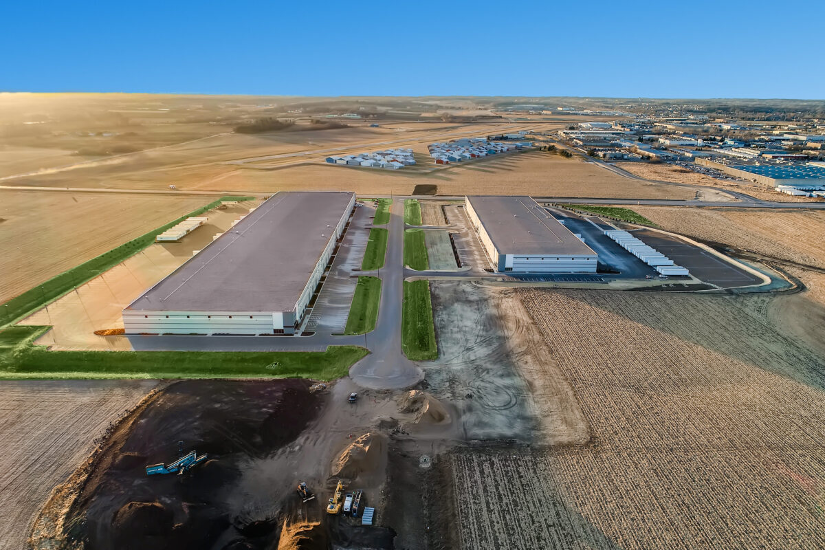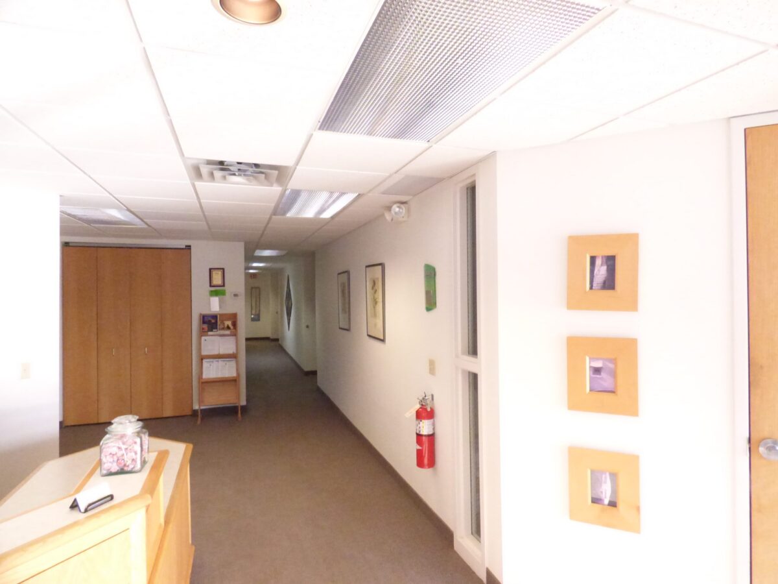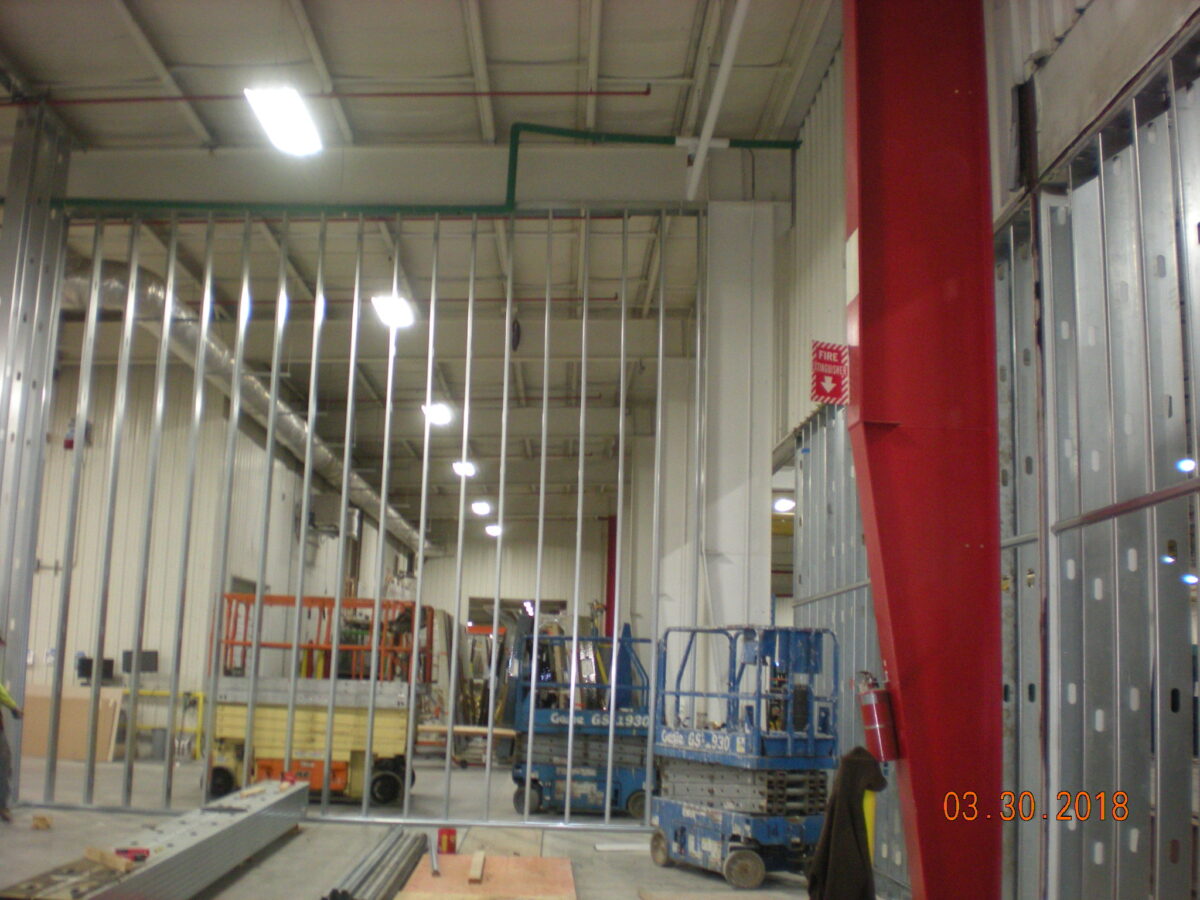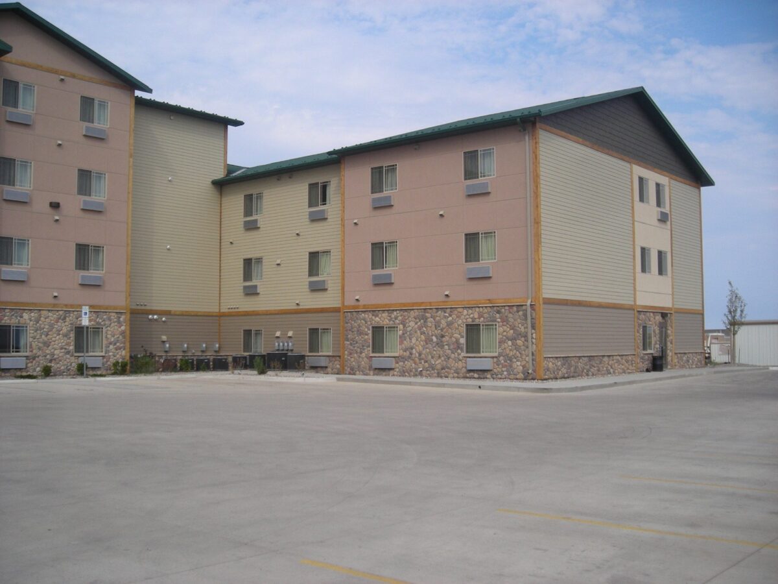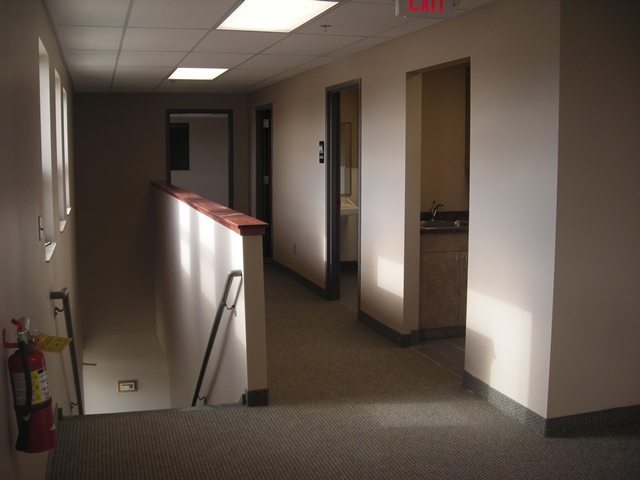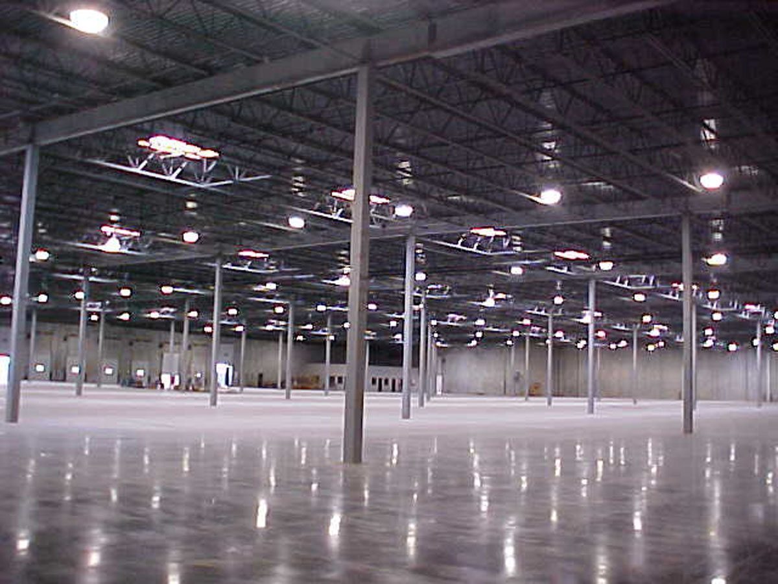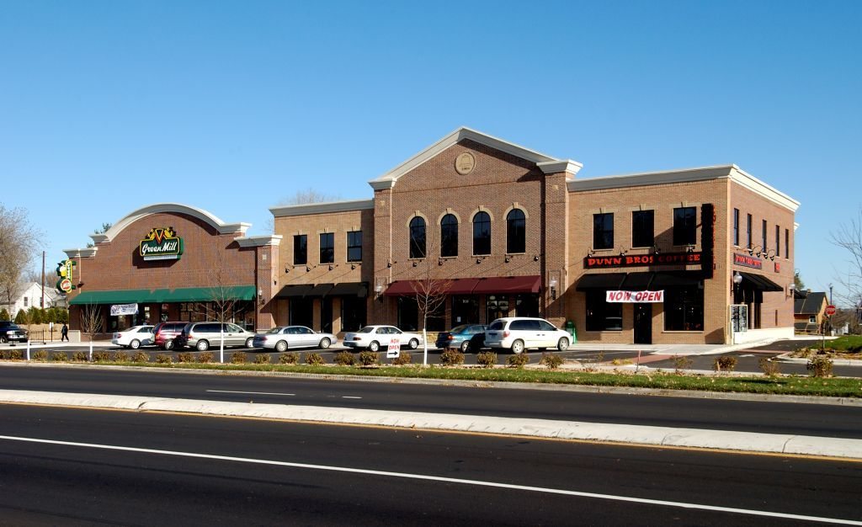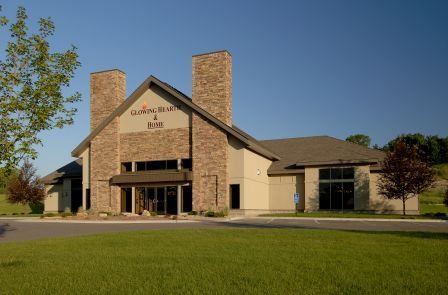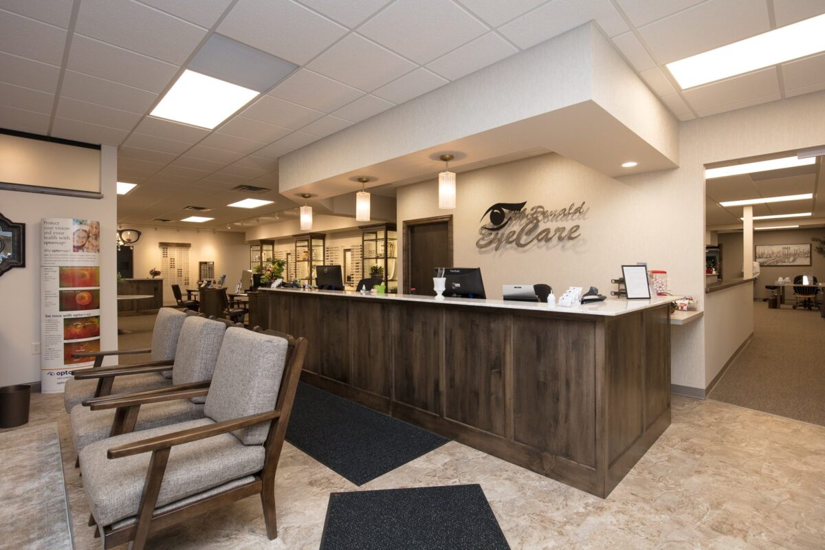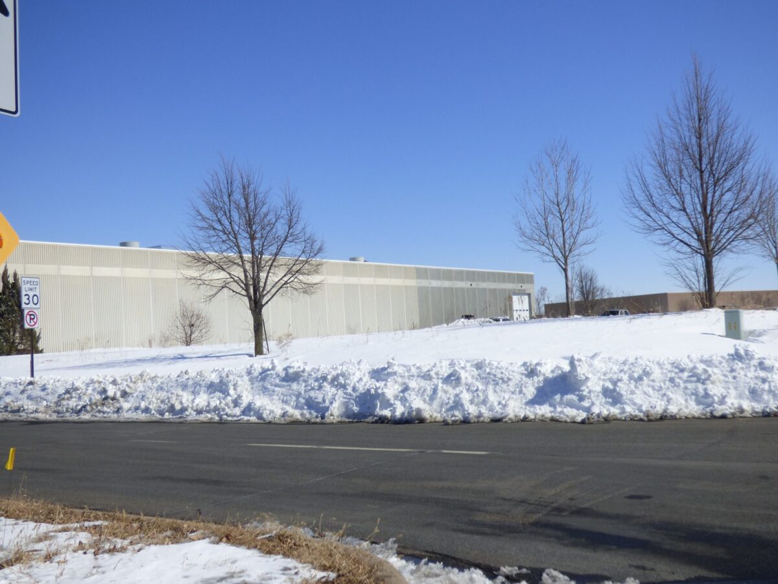Industrial Building New Construction: Launch Park Second Addition Industrial building new construction for an industrial precast building for Launch Park Second Addition. This building is approximately 150,000 square feet and is leased to multiple tenants. Contact the team at Appro Development, Inc. for more information on starting a similar project for your company.
Werner Office Remodel in Edina, MN
Werner Office Remodel in Edina, MN A 10,086 sq. ft. office remodel in Edina of an existing office building, including demolition and new build out. This office remodel will include a space for security office and lobby/training area. APPRO Development has been selected as the general contractor on this project and will be overseeing the demolition work and the construction to …
Industrial Remodel: Cardinal Glass, Northfield, MN
Industrial Remodel Construction Project for Cardinal Glass – Northfield, Minnesota This is an industrial remodel construction project for Cardinal Glass, located in Northfield, MN. This project consists of some initial demo of an existing wall and some masonry, the construction of new metal framed walls, the installation of prefinished metal panels, concrete sawcutting for sewer line, plumbing work and installation …
Hotel Addition at Souris Valley Suites, Minot, ND
Hotel Addition for Souris Valley Suites This hotel addition for Souris Valley Suites includes a 47 room hotel addition to an existing 89 room extended stay hotel, Souris Valley Suites, Minot, ND. Souris Valley Suites is an independent brand name. Each room is a suite which has a full kitchen and bath. Hotel expansion features an additional elevator, conference center, …
BTD Lakeville Remodel Project: Lakeville, MN
BTD Lakeville Remodel Project BTD Lakeville Remodel Project is an excellent exampel by this MN commercial contractor – APPRO Development, Inc. This remodel project at BTD Lakeville includes the renovation of the interior of this industrial facility focusing on an office space remodel by stripping existing finishes and providing new painting, flooring, doors, and ceilings to create a more modern …
RYT-WAY INDUSTRIES, LAKEVILLE, MN
RYT-WAY INDUSTRIES, LAKEVILLE, MN RYT-WAY INDUSTRIES is a 173,622 sq. ft. addition to the existing corporate offices and warehouse plant #1 located in Lakeville, Minnesota. The addition included 171,640 sq. ft. of warehouse space and a 1,982 sq. ft. trucker’s lounge. The warehouse addition included (12) dock doors with dock levelers. The truckers lounge included a Manager and Dispatch office, …
SCHOOL HOUSE SQUARE HASTINGS MN
SCHOOL HOUSE SQUARE HASTINGS MN School House Square Hastings MN is a 28,400 sq. ft. development of restaurant, retail and office spaces in historic downtown Hastings, Minnesota. The first floor of the project includes space for a Green Mill restaurant, Dunn Brothers Coffee, and other retail spaces. Law and insurance offices utilize the second floor space. Design of the project …
Glowing Hearth & Home – Jordan, MN
GLOWING HEARTH & HOME, JORDAN, MN Glowing Hearth & Home project in Jordan, MN consists of a 13,000 sq. ft. retail facility designed and built for fireplaces and related products. Worked closely with the retail merchandising team over a period of one and a half years to create a building system/layout that compliments their sales approach. Special Considerations Prototype facility …
Minnesota Eye Clinic Completed: McDonald Eye Care
Minnesota Eye Clinic Completed: McDonald Eye Care A new Minnesota Eye Clinic is now completed for McDonald Eye Care in Lakeville, MN. Project Description This single story medical office building was constructed for a Minnesota Eye Clinic. The completed professional office building includes 6,772 SF of clinic space with an additional 2,902 SF of basement space. Special Considerations Demo existing facility Work …
Commercial Expansion Project: Geometrix, Rosemount, MN
Commercial Expansion Project: Geometrix, Rosemount, MN A Commercial Expansion Project has been completed for Geometrix Company, located at 15124 Business Parkway, Rosemount, Minnesota. This construction project is an addition of 13,224 SF to the existing building at this Dakota County property. The building is located in the Rosemount Business Park just off of Hwy 3 and County Road 42 in …

