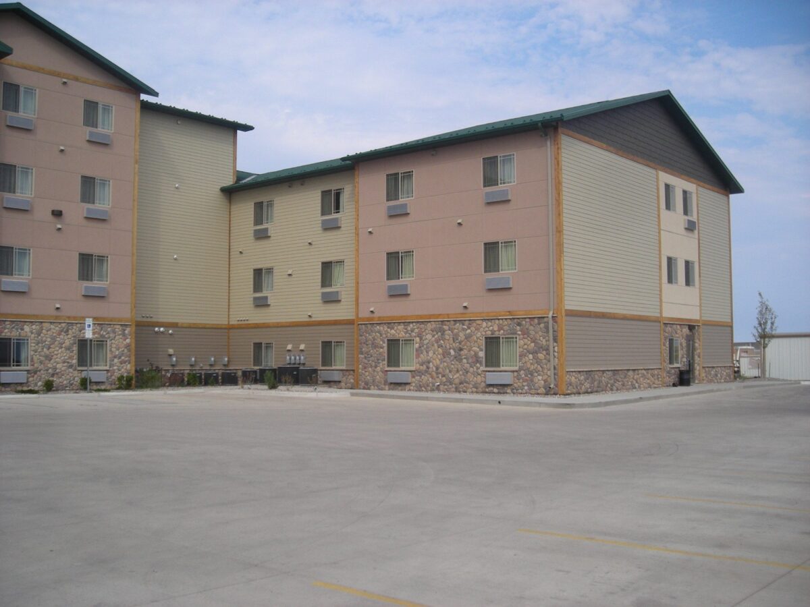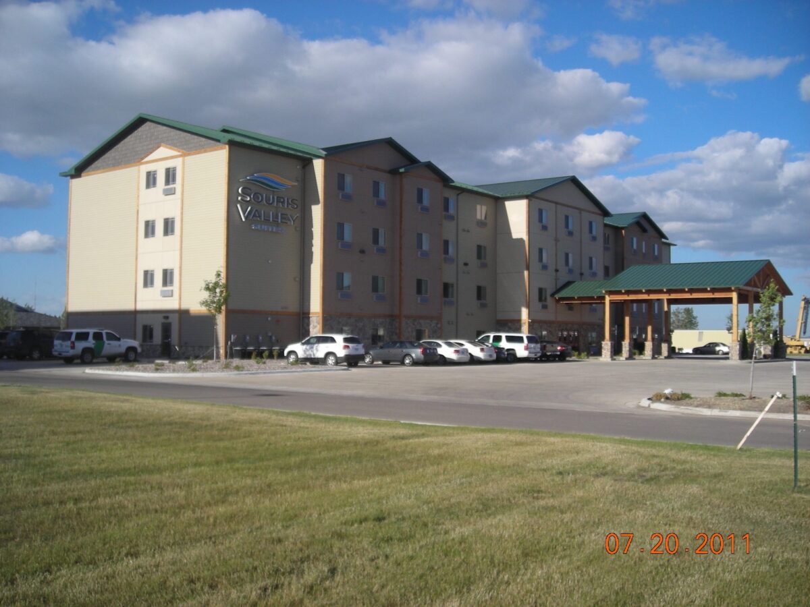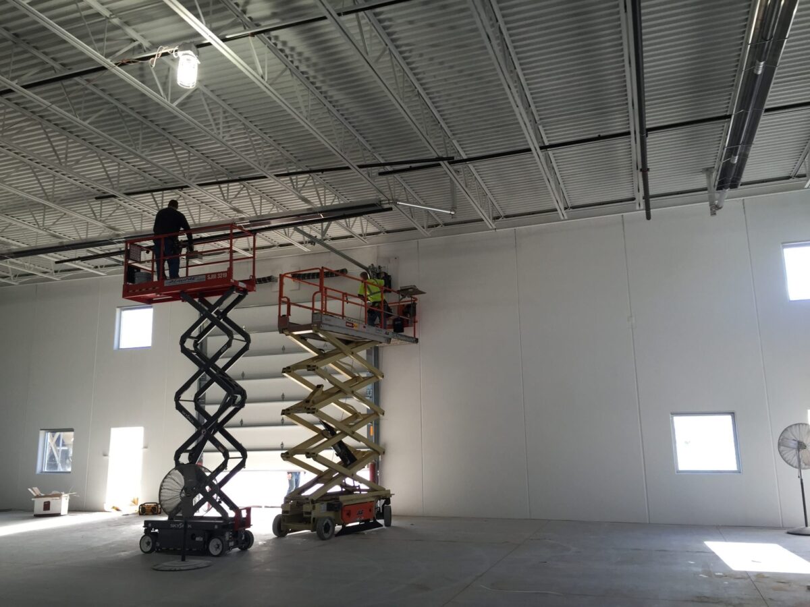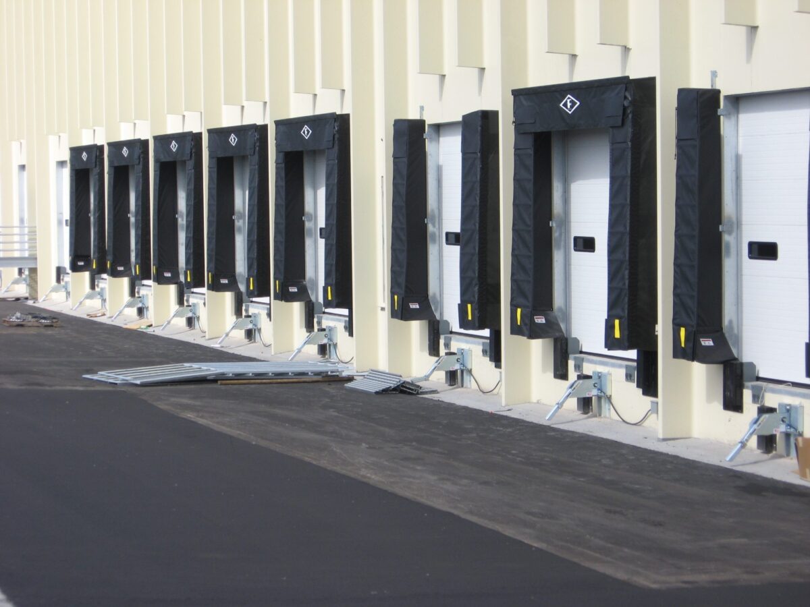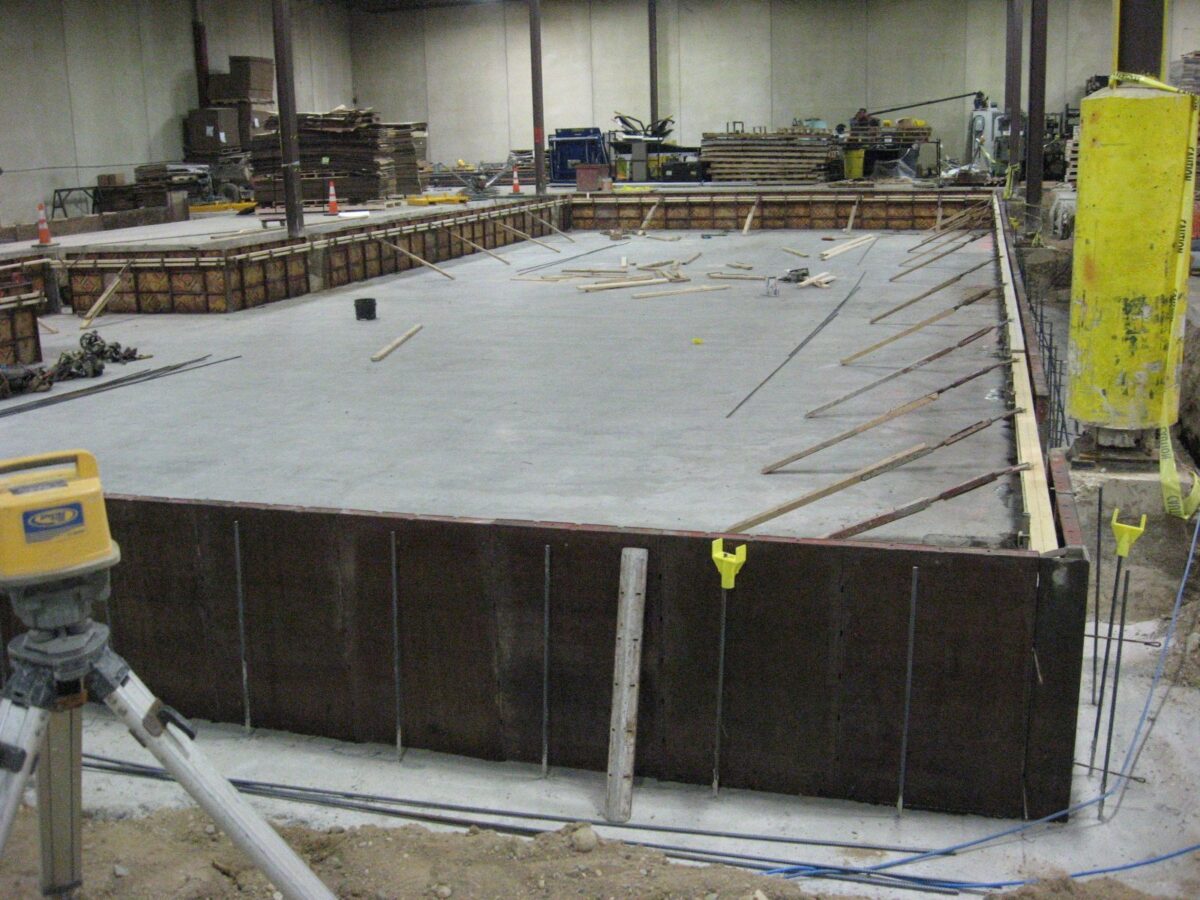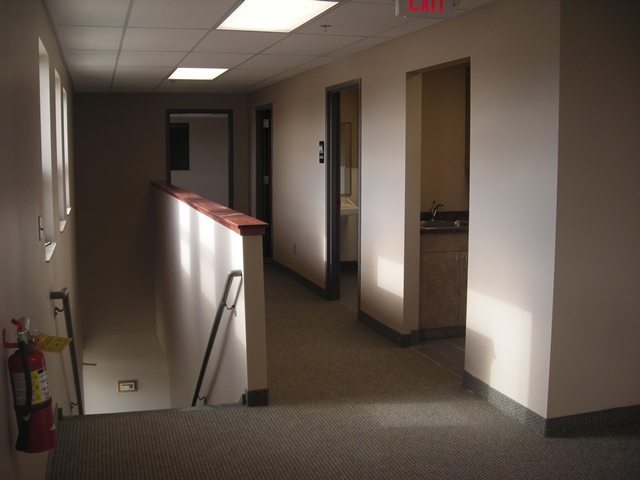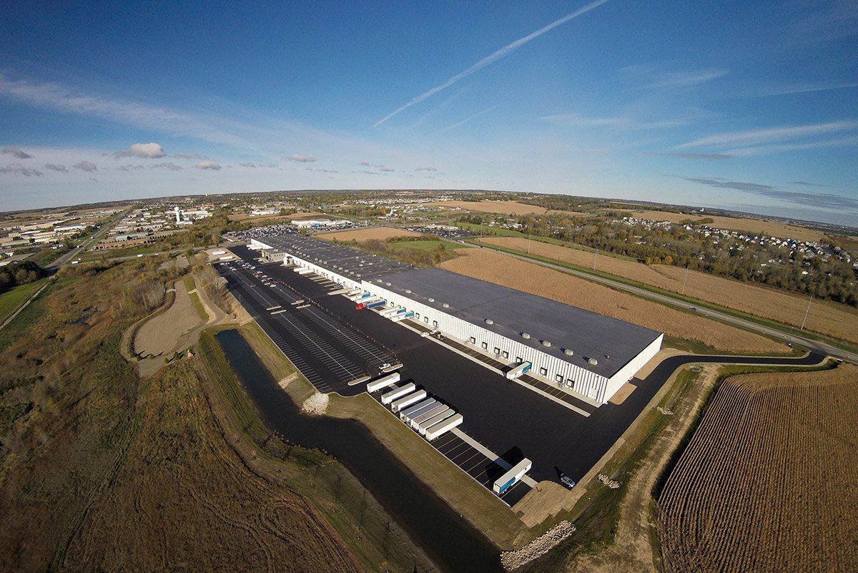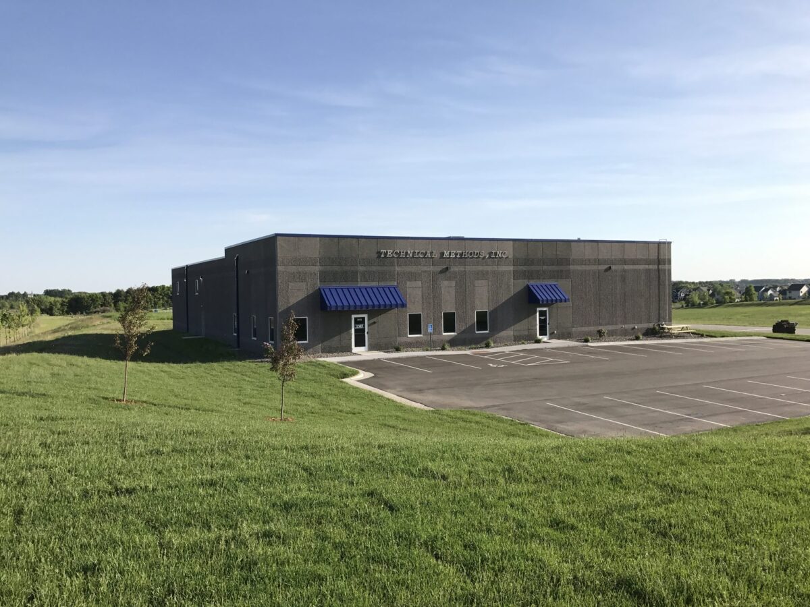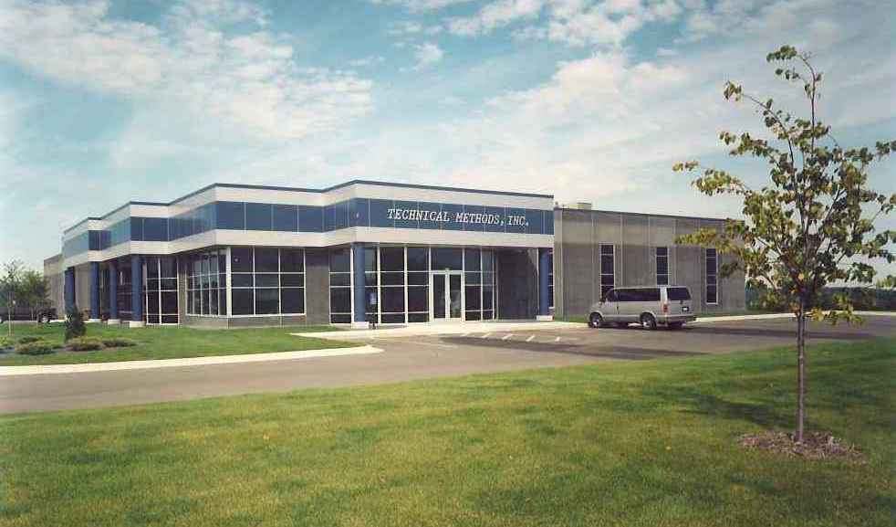Hotel Addition for Souris Valley Suites This hotel addition for Souris Valley Suites includes a 47 room hotel addition to an existing 89 room extended stay hotel, Souris Valley Suites, Minot, ND. Souris Valley Suites is an independent brand name. Each room is a suite which has a full kitchen and bath. Hotel expansion features an additional elevator, conference center, …
New Hotel Building: Souris Valley Suites, Minot, ND
New Hotel Building – Souris Valley Suites, Minot, ND A new hotel building for Souris Valley Suites with 89 rooms in this extended stay style lodging facility. Independent brand named Souris Valley Suites. The building is a 4-story wood frame structure fully sprinkled. Each suite has a full kitchen and bath. Features include bar area and breakfast area, outdoor gazebo, guest laundry …
Construction Management Project: Candlewood Suites, Minot, ND
Construction Management Project: Candlewood Suites, Minot, ND Construction Management Project: Candlewood Suites, Minot, ND by APPRO Development. A new 80 room 48,900 S.F. Candlewood Suite hotel. The building is a 4 story wood frame structure fully sprinkled that consist of 80 suites. Each suite has a full kitchen. State of the art work out facility with Live strong workout equipment. …
Designed Cabinets is Building an Addition: Lakeville, MN
Designed Cabinets is Building an Addition in Lakeville, MN Designed Cabinets is building an addition in the Airlake Industrial Park in Lakeville, Minnesota. The scope of this project includes the following: One story building addition with infrastructure to allow for future mezzanine area. The height of this addition was designed to be taller than the existing building; the height was …
Local General Contractor: Food Production Facility, Lakeville, MN
Local General Contractor APPRO Completes Another Project for Local Food Production Facility Local general contractor works to complete local food production facility located in Lakeville, MN has been the site of numerous industrial construction projects in which APPRO has acted as a local general contractor. Most recently a 27,700 SF warehouse expansion designed to accommodate high storage, flow thru racks …
BTD Paint Line Project
BTD Paint Line Project BTD Paint Line Project is another project for BTD located in Lakeville’s Airlake Industrial Park. Click the image below to start a slide show of the project’s progress:
BTD Lakeville Remodel Project: Lakeville, MN
BTD Lakeville Remodel Project BTD Lakeville Remodel Project is an excellent exampel by this MN commercial contractor – APPRO Development, Inc. This remodel project at BTD Lakeville includes the renovation of the interior of this industrial facility focusing on an office space remodel by stripping existing finishes and providing new painting, flooring, doors, and ceilings to create a more modern …
Lakeville General Contractor Completes work on 21350 Cedar Ave Addition
Lakeville General Contractor APPRO Development Completes Work on 21350 Cedar Avenue Addition APPRO Development, Inc., a Lakeville General Contractor, is pleased to announce the completion of a major building expansion project for the Fulford Group. This addition project is located at the intersection of Cedar Avenue and County Road 50 in Lakeville. The project highlights include: 182,975 SF warehouse expansion Site …
Manufacturing Facility Construction: Technical Methods, Inc., Lonsdale, MN
Manufacturing Facility Construction Now Complete for Technical Methods, Inc – Lonsdale, Minnesota A new manufacturing facility construction project is under way for Technical Methods Inc. This project is located at 1951 Commerce Drive in Lonsdale, Minnesota in the new “Lonsdale Business Park” and is the first project launched in this location. Project Description A new manufacturing facility For Technical Methods, Inc. will consist …
One Story Commercial Building: Technical Methods, Inc., Lakeville, MN
One Story Commercial Building for Technical Methods, Inc. This completed building project is a one story commercial building with 25,000 square feet located in Lakeville, Minnesota. This project was a new building for a foundry pattern maker with a machinist division. Building construction consists of a poured concrete slab on grade floor, precolored concrete wall panels, a steel bar joist roof structure …

