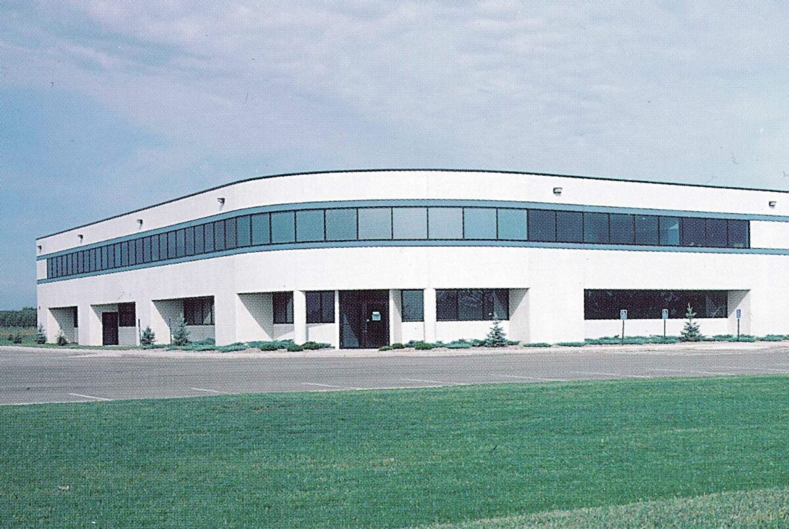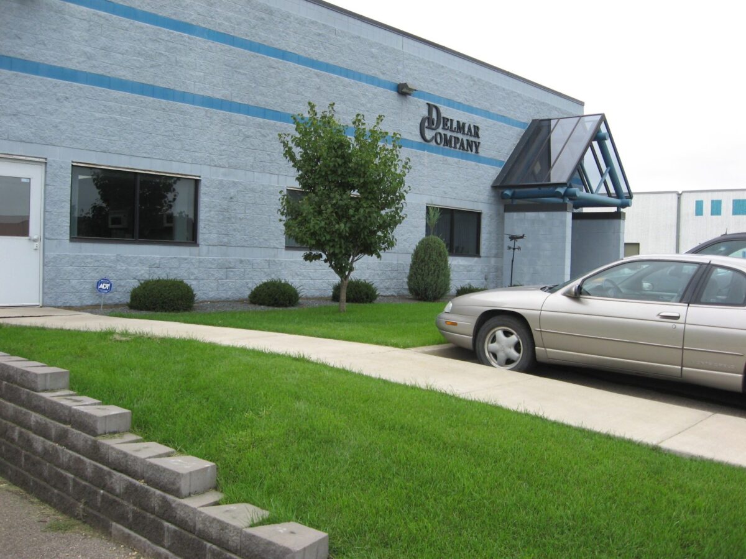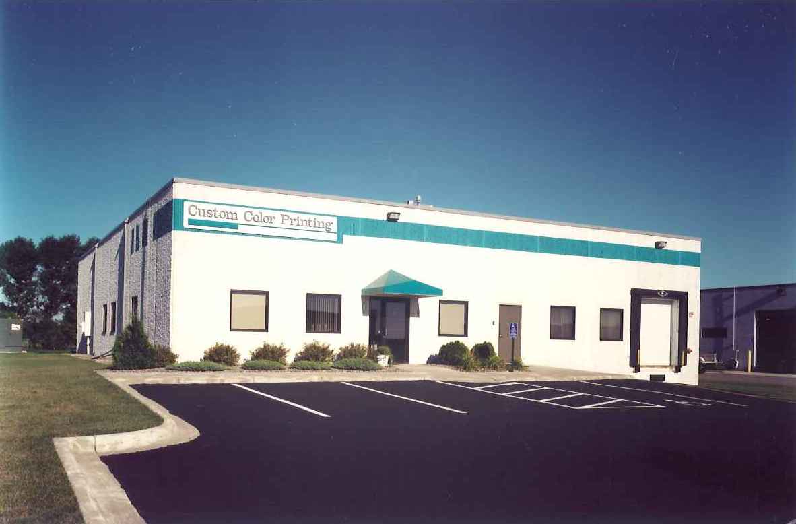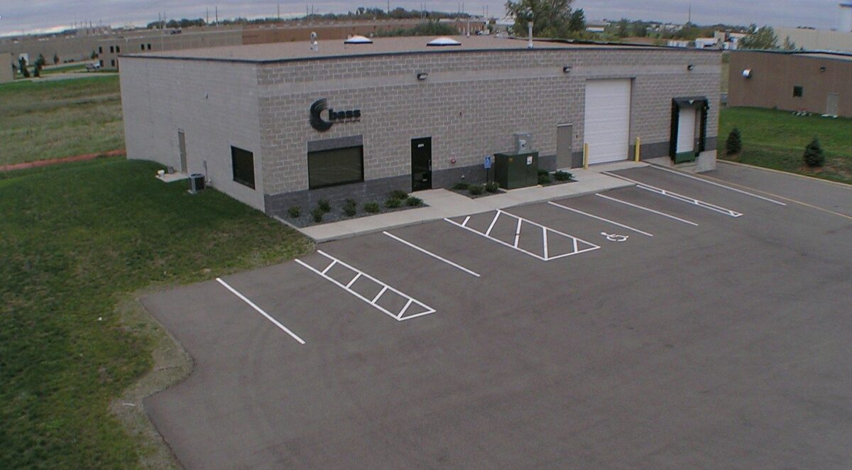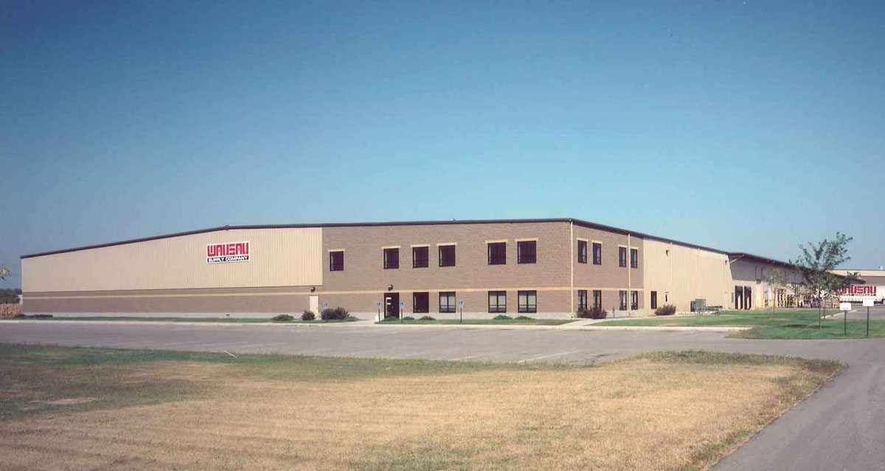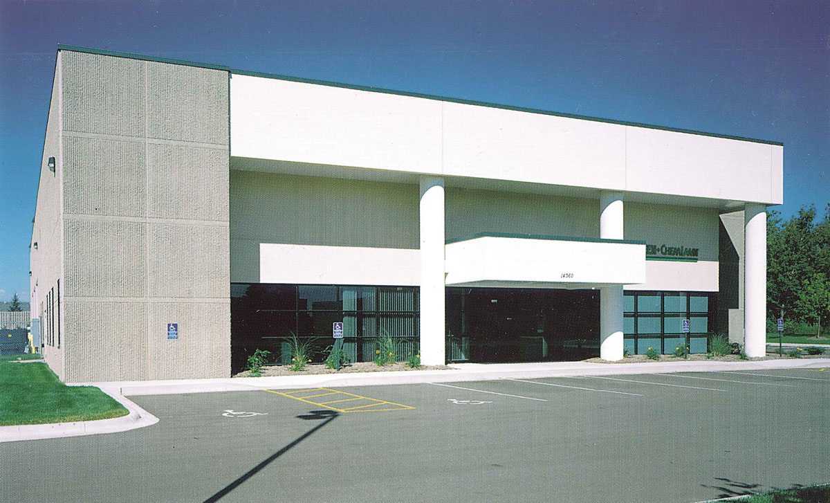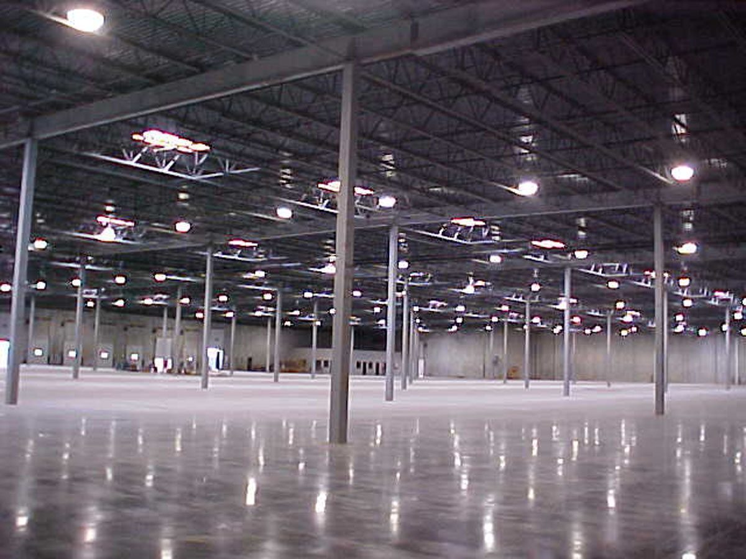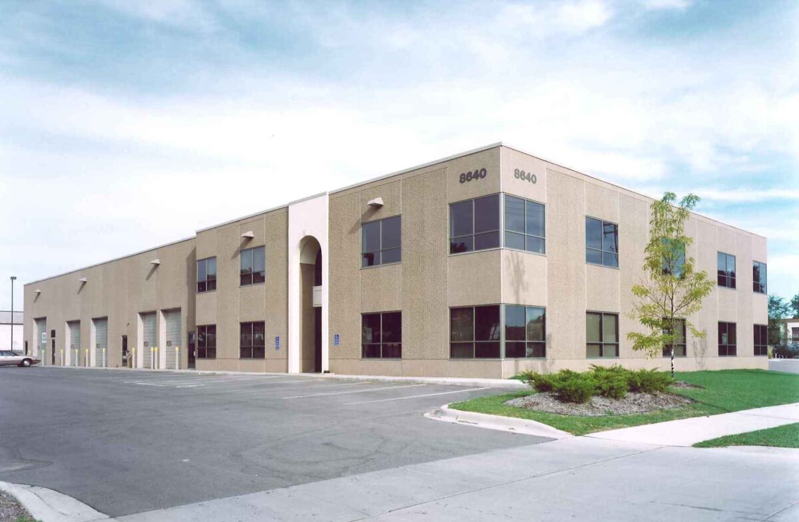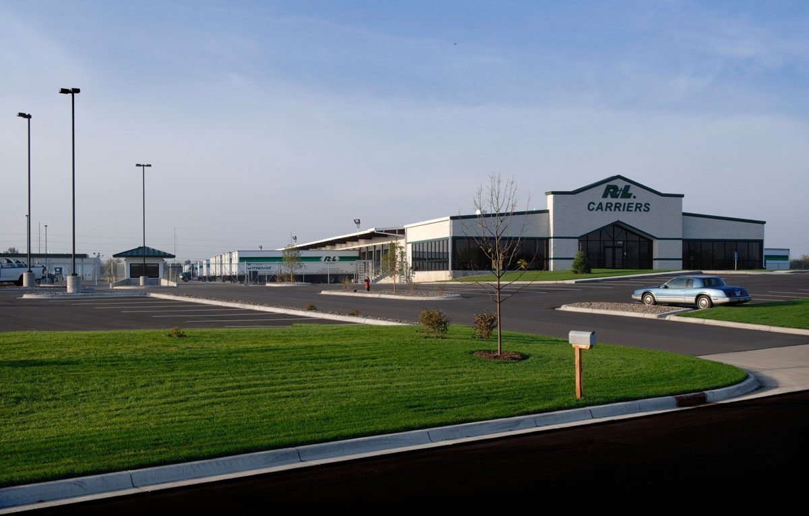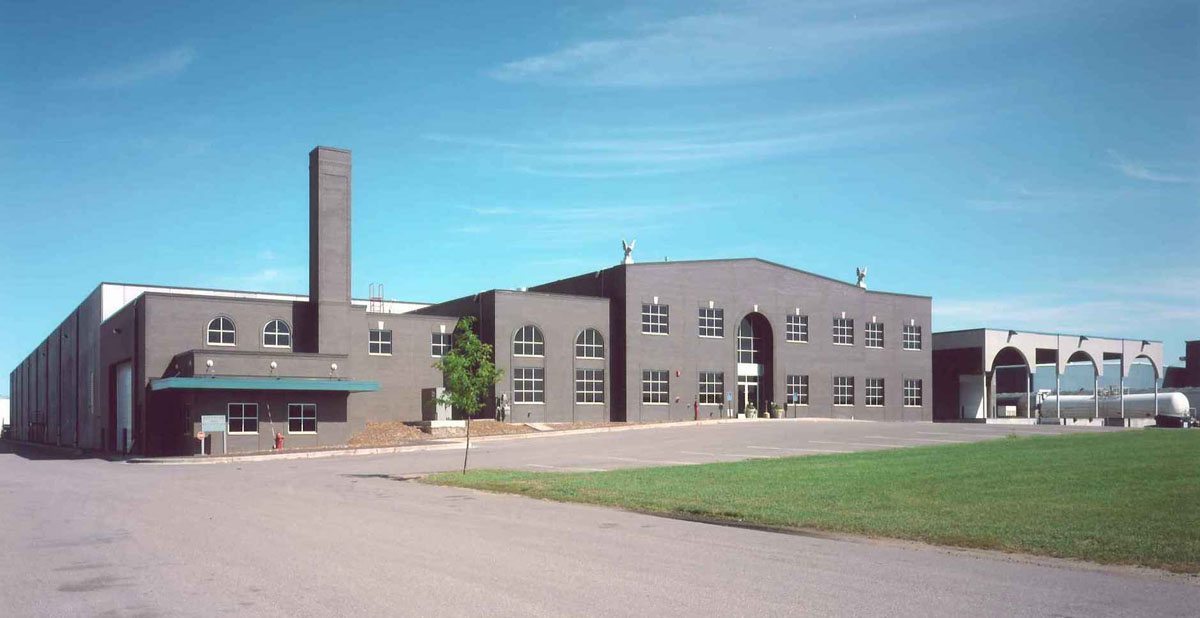Ultra Precision Manufacturing: Di Hed Yokes (DHY) Manufacturing facilities are a specialty of APPRO Development, Inc., a general contractor with more than 25 years of commercial building construction. In 1997, APPRO Development completed the construction of a 52,000 sq. ft. “Ultra-Precision” manufacturing facility for Di Hed Yokes (DHY). This facility consists of 2 stories and includes approximately 12,000 SF of …
MN Design Build Project: Delmar Company, Lakeville, MN 55044
MN Design Build Project: Delmar Company, Lakeville, MN 55044 Looking for and example of a completed MN Design Build Project? See APPRO’s Completed Projects for full details on work completed over their more than 25 year history of providing top notch customer service and high quality construction throughout the Midwest. This completed commercial construction project consisted of an 8,000 sq. ft. office/manufacturing …
Office Production Facility: Custom Color Printing, Lakeville, MN
Office Production Facility – Custom Color Printing APPRO Development completed construction of this office production facility which includes a 5,760 square foot office/ production/warehouse facility in Lakeville, Minnesota. The structure is slab on grade with steel joist and frame, precast concrete wall panels. This project was completed in the Airlake Industrial Park in which both APPRO Development, Inc. and CERRON Commercial …
New Office, Manufacturing & Storage Building for Bass Flexible Packaging
New Office – Lakeville, MN A new office, manufacturing, and storage building for Bass Flexible Packaging, a small plastics business. Phase one building size of 6,840 SF. The site was designed to make maximum use of the buildable area. The exterior consists of insulated masonry walls. The single story structure incorporates fire sprinklers and high capacity electrical system for plastics …
Wausau Supply Company – Airlake Industrial Park, Lakeville, MN
WAUSAU SUPPLY COMPANY, LAKEVILLE, MN WAUSAU SUPPLY COMPANY includes the construction of the initial 147,000 sq. ft. office/ warehouse facility, with several expansions increasing the building size to 274,800 sq. ft. located in Lakeville, Minnesota. Building construction consists of a poured concrete slab on grade, pre-engineered metal panel wall and roofing system around the warehouse and CMU wall construction around the …
Office Distribution Facility: TruGreen ChemLawn, Burnsville, MN
Office Distribution Facility Complete for TruGreen ChemLawn APPRO Development completed 17,000 square foot office distribution facilities located in Burnsville and Vadnais Heights, Minnesota with additional considerations for yard storage of owner’s equipment and route trucks. Special Considerations Containment issue for building and site areas Services Provided General Contractor – Construction management of two separate projects including value engineering, site development …
RYT-WAY INDUSTRIES, LAKEVILLE, MN
RYT-WAY INDUSTRIES, LAKEVILLE, MN RYT-WAY INDUSTRIES is a 173,622 sq. ft. addition to the existing corporate offices and warehouse plant #1 located in Lakeville, Minnesota. The addition included 171,640 sq. ft. of warehouse space and a 1,982 sq. ft. trucker’s lounge. The warehouse addition included (12) dock doors with dock levelers. The truckers lounge included a Manager and Dispatch office, …
Bloomington Office Warehouse: Richfield Plumbing
Bloomington Office Warehouse: Richfield Plumbing A new Bloomington Office Warehouse for Richfield Plumbing (Adelmann Building) consists of a 19,300 sq. ft. facility located in Richfield, Minnesota. The building design for this commercial project incorporates both warehouse and office lease spaces. The open two-story office area provides ample light and lofty space with separate but shared entry to provide multiple options …
New Trucking Terminal: R & L Carriers, Farmington, MN
A new trucking terminal for R & L Carriers This new trucking terminal is located on 18 acres in Farmington, Minnesota including a 108 door cross-dock truck terminal, a 5 bay truck maintenance building including 2 drive thru inspection bays and a truck wash bay. An on-site 4 lane fueling station with two 20,000 gallon underground fuel tanks provided for fleet service. Also …
PROGRESSIVE RAIL, LAKEVILLE, MN
PROGRESSIVE RAIL, LAKEVILLE, MN PROGRESSIVE RAIL includes the construction of an initial 52,143 sq. ft. office/ warehouse facility with an expansion of 50,835 sq. ft. of additional warehouse space located in Lakeville, Minnesota. This building serves as the headquarters for a growing shortline rail service provider. Two-story office constructed of brick exterior walls to recall the look of rail freight …

