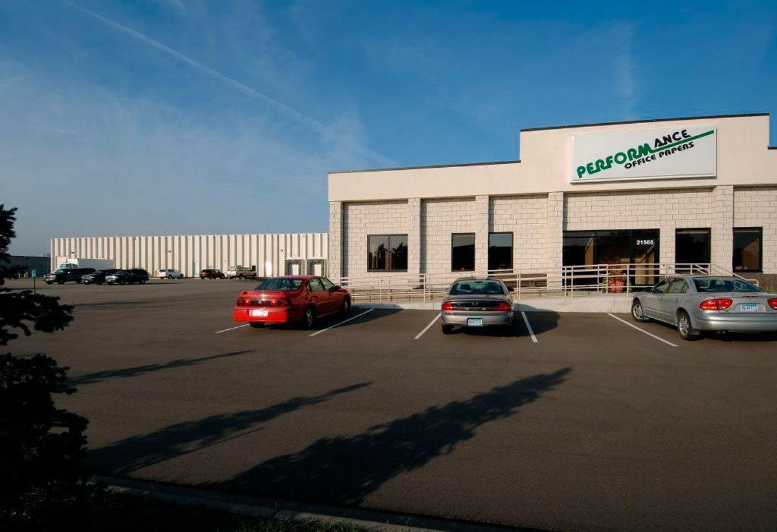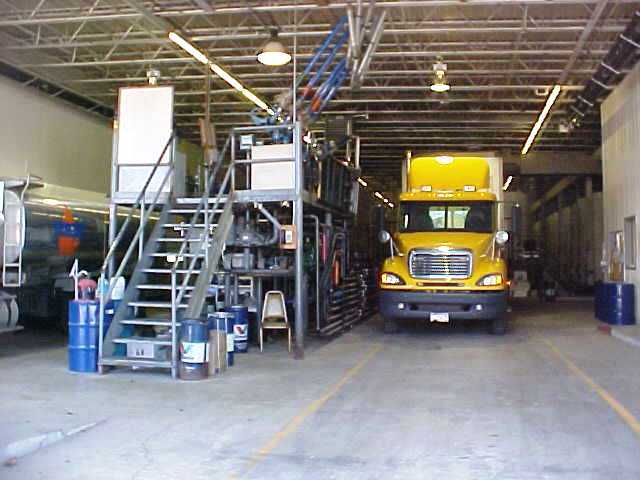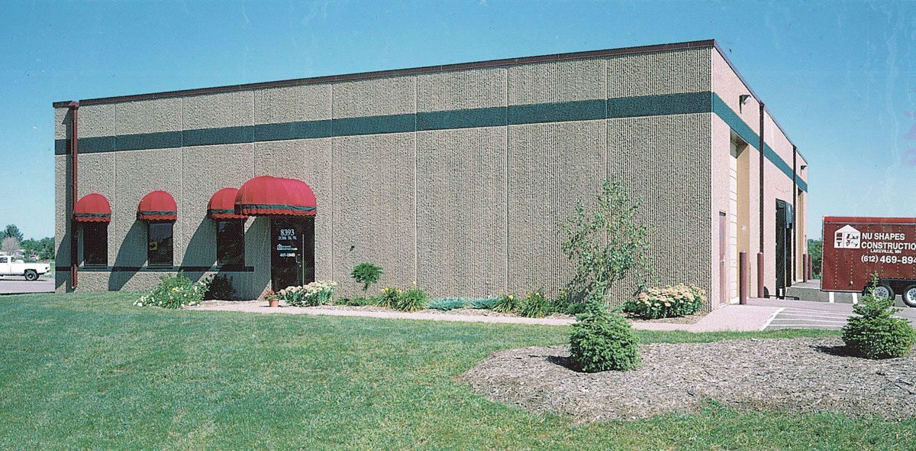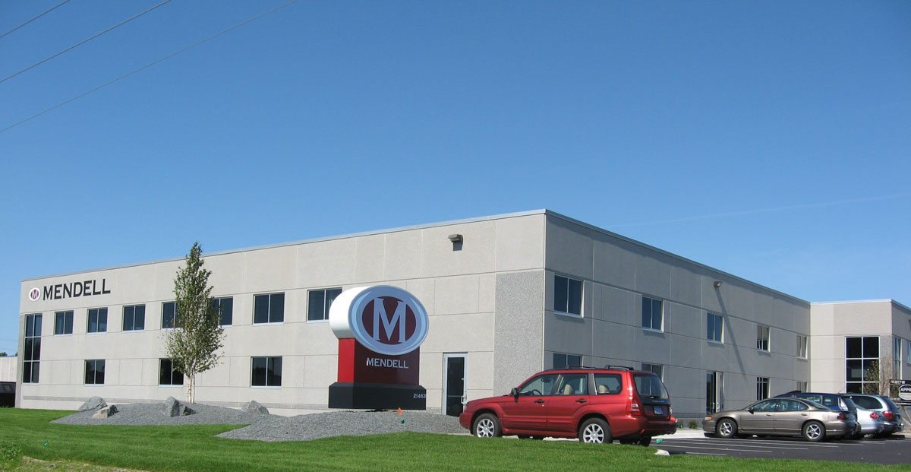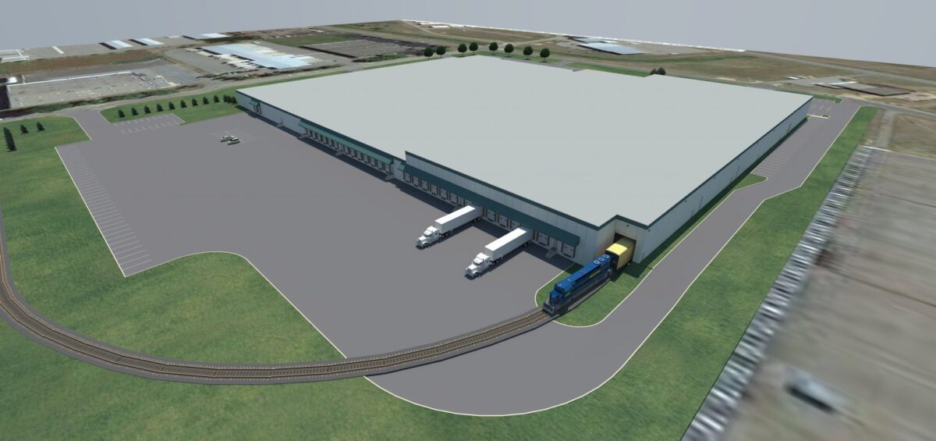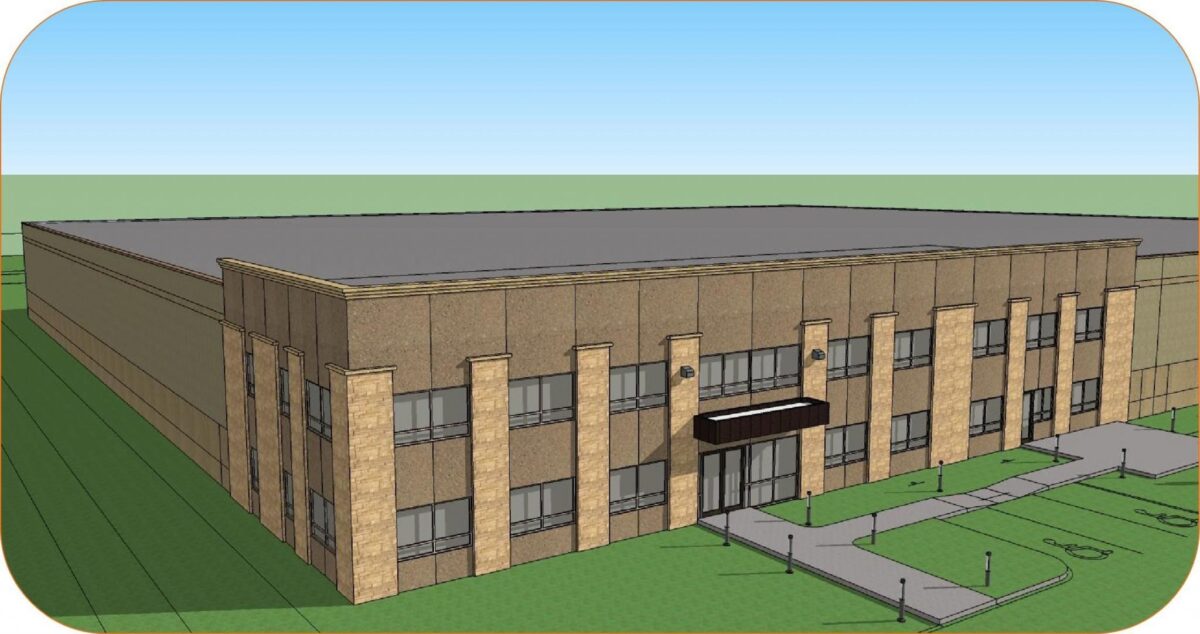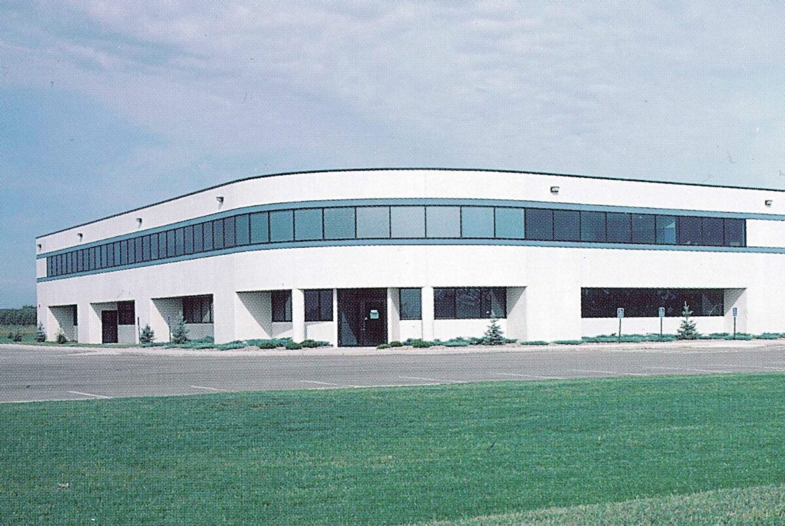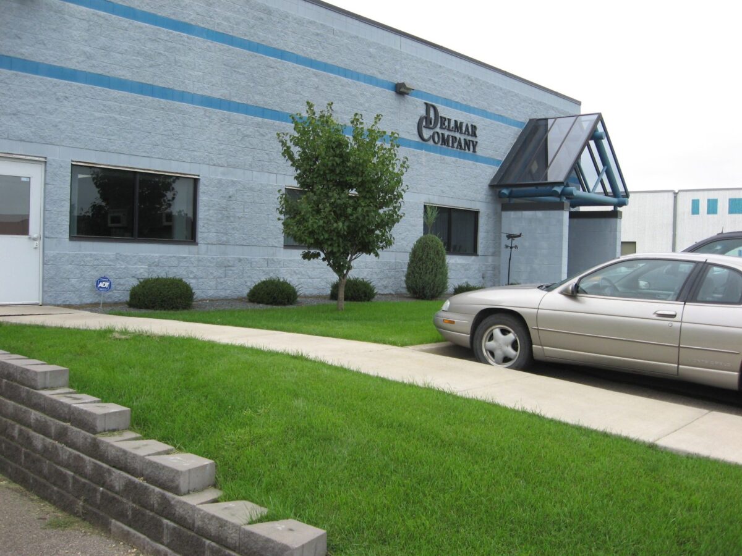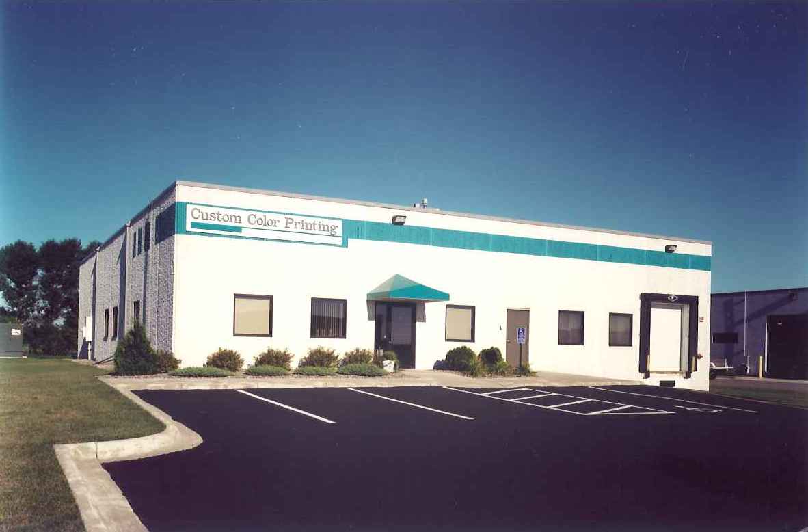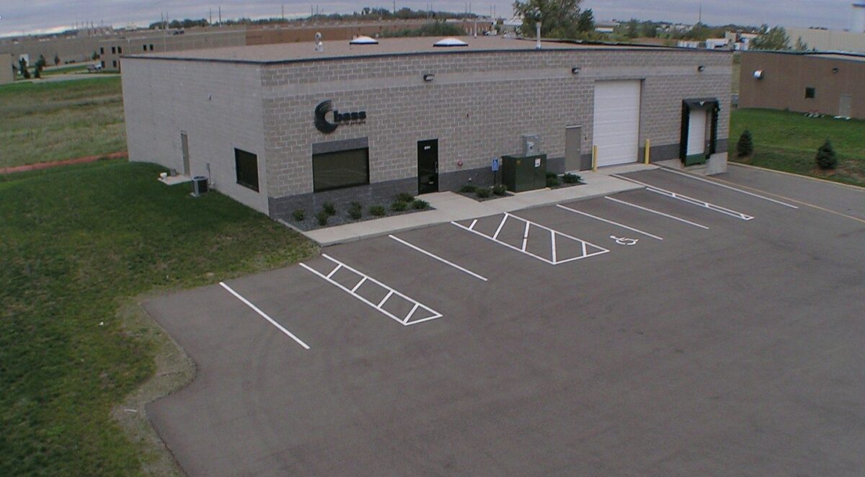PERFORMANCE OFFICE PAPERS, LAKEVILLE, MN PERFORMANCE OFFICE PAPERS, LAKEVILLE, MN has included a multiple remodel and expansion projects for a paper processing and warehouse facility for a recurring client. APPRO has constructed several expansions to this facility including over 250,000 sq. ft. of production, warehouse, and office space. The warehouse component incorporates special design consideration for the product weight, combustibility …
Distribution Facility Remodel: Pam Oil, Bloomington, MN
APPRO Development Completes a Distribution Facility Remodel for Pam Oil This distribution facility remodel for Pam Oil, consisted of a remodel project of an existing site and a 23,887 sq. ft. tenant space for a petroleum products distribution facility located in Bloomington, Minnesota. Exterior site issues included the installation of new railroad spur track and exterior dock to service the rail spur …
Single Story Building Construction: Nu Shapes Construction, Lakeville, MN
Single Story Building for Nu Shapes Construction APPRO completed this single story building construction for Nu Shapes, located in Lakeville, MN. The scope of this project included the construction of a new 6,144 square foot single story building. Owner provided sweat equity by completing interior build-out. Exposed aggregate precast concrete wall panels with painted accent areas. In 2000, designed and …
New Addition in Lakeville MN for Mendell Machine-2013
Lakeville New Addition This 2008 project was for a 12,780 sq. ft. new addition to an existing 19,820 sq. ft. precision machining and manufacturing shop for Mendell Machine, originally built by APPRO Development in 2000. The 12,780 sq. ft. addition brought their total facility up to 32,600 sq. ft. The project included expanding the manufacturing and warehouse space, adding a …
Menasha Packaging Expansion Project: Lakeville, MN
New Industrial Park Expansion Project Completed Special Considerations Buildings are slab on grade, with warehouse building to be constructed of precast concrete wall panels for the exterior walls, and structural steel roof . The office addition is to include concrete block walls and structural steel roof. Both buildings to include a TPO roofing system and to be fully sprinklered. …
Mankato New Production Facility for Imperial Plastics
Mankato New Production Facility for Imperial Plastics The Imperial Plastics Production Facility located in Eastwood Energy Center, Mankato, MN is a new building for a growing MN based plastics manufacturer. The project includes a total building size of 124,368 square feet on a new industrial park lot, including warehouse, office and mezzanine space. APPRO Development, Inc., as design-builder of this project, worked …
Manufacturing Facility: Di Hed Yokes, Lakeville, MN
Ultra Precision Manufacturing: Di Hed Yokes (DHY) Manufacturing facilities are a specialty of APPRO Development, Inc., a general contractor with more than 25 years of commercial building construction. In 1997, APPRO Development completed the construction of a 52,000 sq. ft. “Ultra-Precision” manufacturing facility for Di Hed Yokes (DHY). This facility consists of 2 stories and includes approximately 12,000 SF of …
MN Design Build Project: Delmar Company, Lakeville, MN 55044
MN Design Build Project: Delmar Company, Lakeville, MN 55044 Looking for and example of a completed MN Design Build Project? See APPRO’s Completed Projects for full details on work completed over their more than 25 year history of providing top notch customer service and high quality construction throughout the Midwest. This completed commercial construction project consisted of an 8,000 sq. ft. office/manufacturing …
Office Production Facility: Custom Color Printing, Lakeville, MN
Office Production Facility – Custom Color Printing APPRO Development completed construction of this office production facility which includes a 5,760 square foot office/ production/warehouse facility in Lakeville, Minnesota. The structure is slab on grade with steel joist and frame, precast concrete wall panels. This project was completed in the Airlake Industrial Park in which both APPRO Development, Inc. and CERRON Commercial …
New Office, Manufacturing & Storage Building for Bass Flexible Packaging
New Office – Lakeville, MN A new office, manufacturing, and storage building for Bass Flexible Packaging, a small plastics business. Phase one building size of 6,840 SF. The site was designed to make maximum use of the buildable area. The exterior consists of insulated masonry walls. The single story structure incorporates fire sprinklers and high capacity electrical system for plastics …

