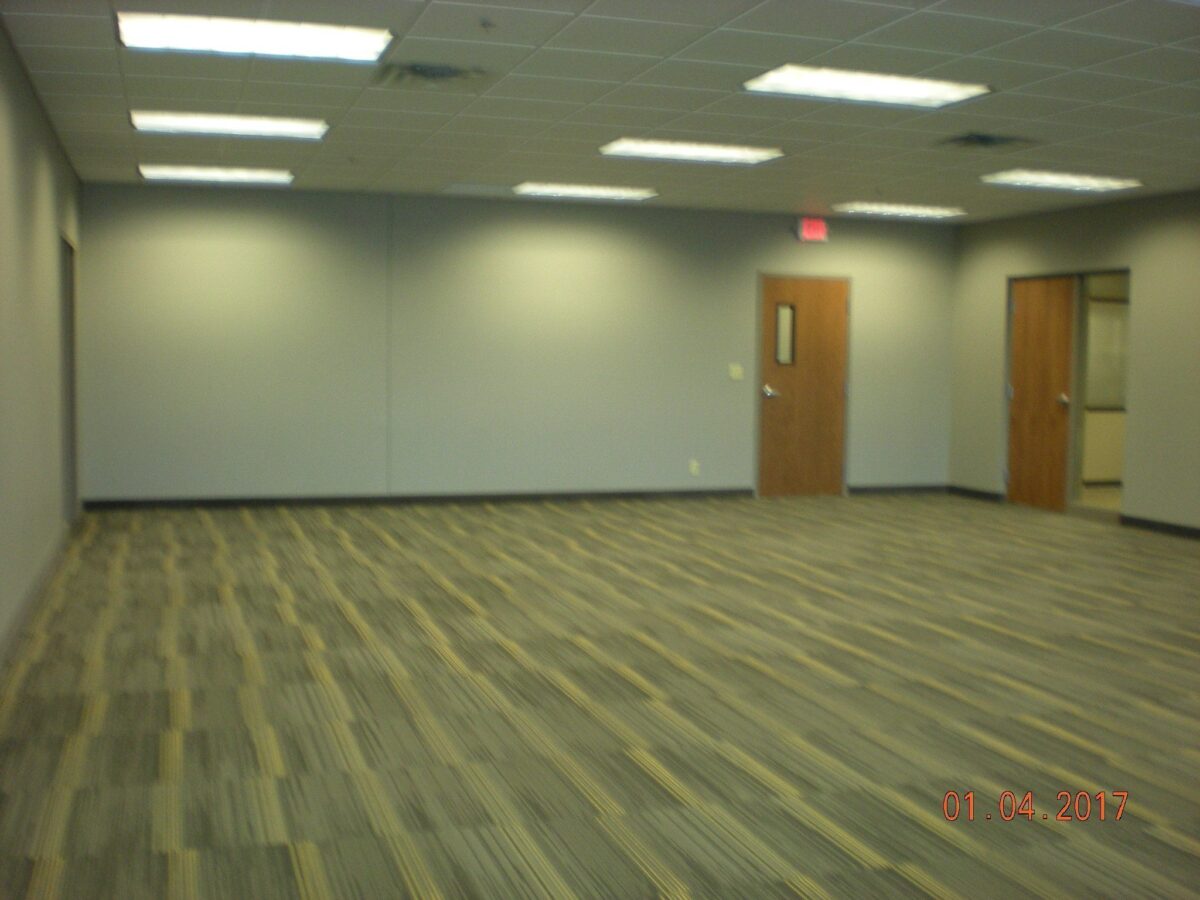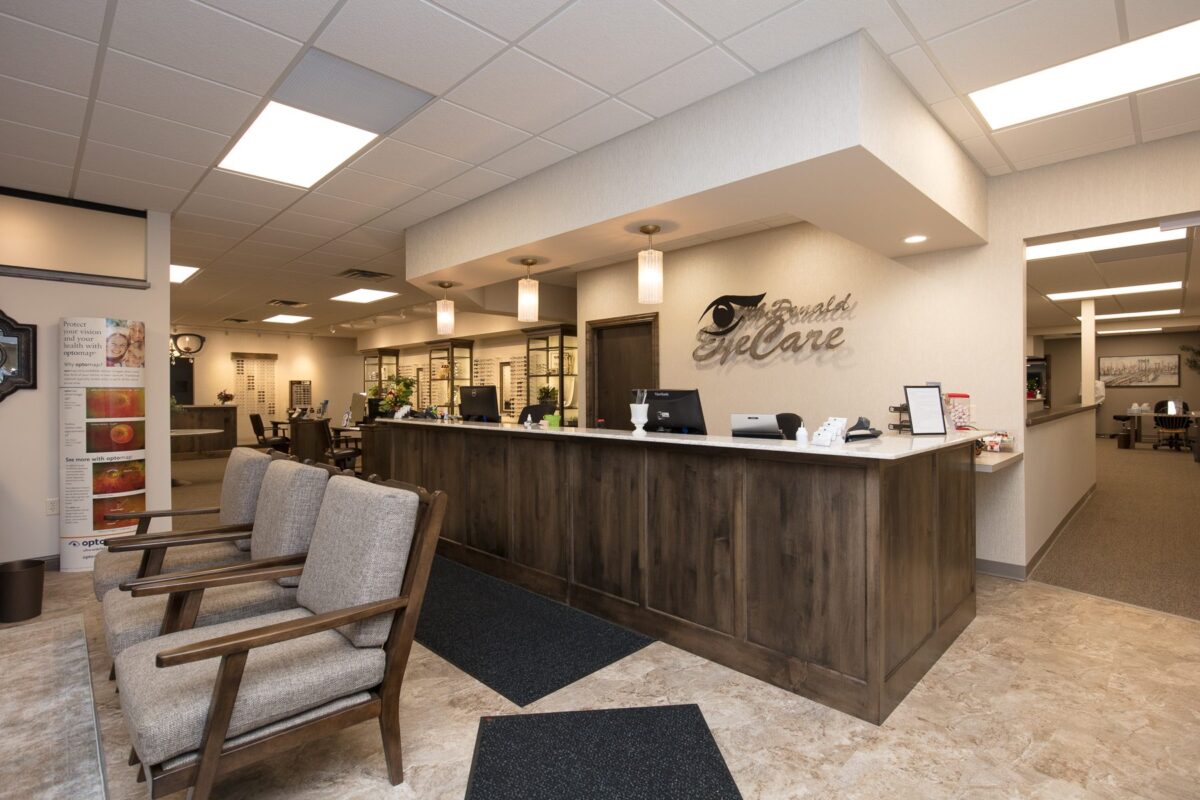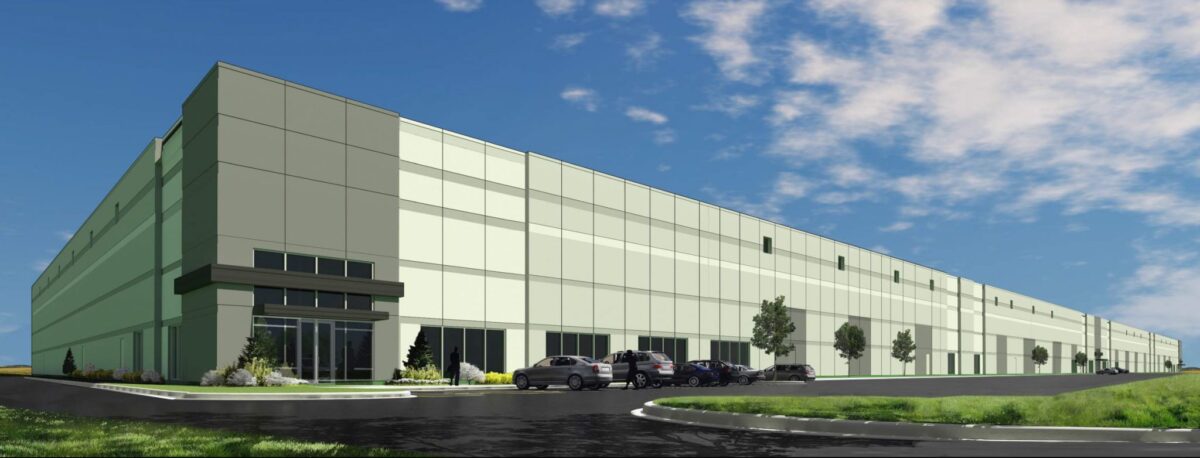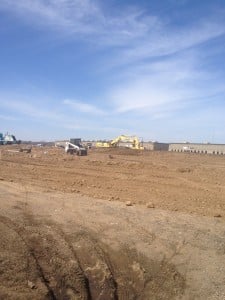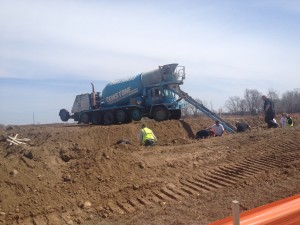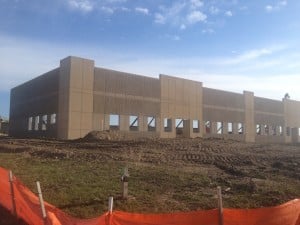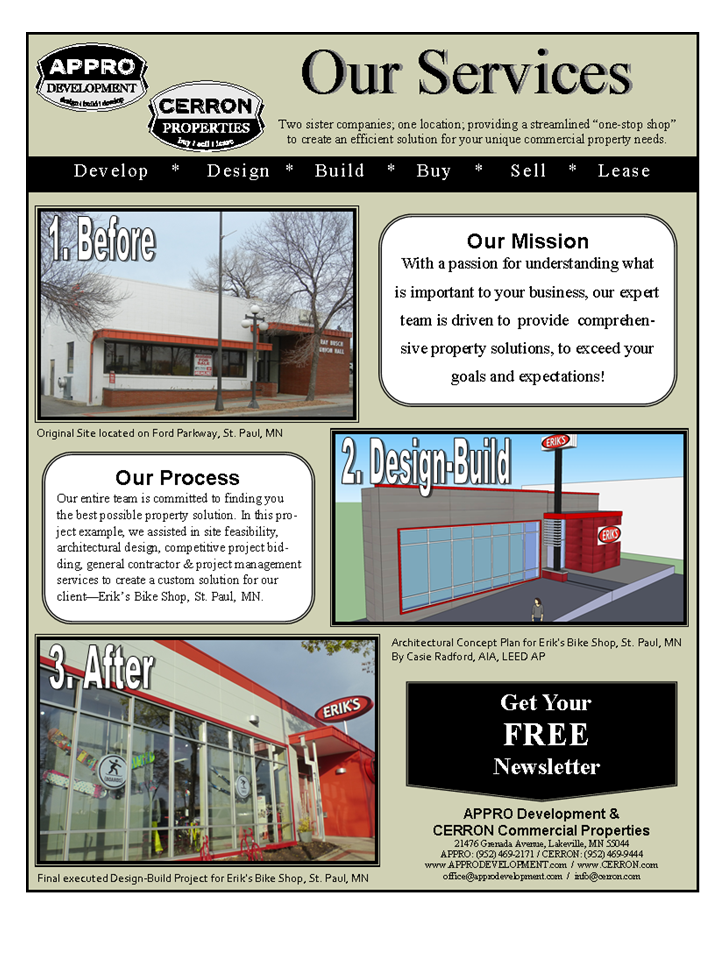Office Remodel project completed for Ergotron located in Eagan, Minnesota PROJECT DESCRIPTION: An interior office remodel project of approximately 3,080 SF is complete for Ergotron, an Eagan, Minnesota company which specializes in adjustable and innovative technology furniture and mounts. Construction on this project began in November, 2016 and consisted of new flooring, doors, hardware, walls (framing, drywall, and painting), fire …
Minnesota Eye Clinic Completed: McDonald Eye Care
Minnesota Eye Clinic Completed: McDonald Eye Care A new Minnesota Eye Clinic is now completed for McDonald Eye Care in Lakeville, MN. Project Description This single story medical office building was constructed for a Minnesota Eye Clinic. The completed professional office building includes 6,772 SF of clinic space with an additional 2,902 SF of basement space. Special Considerations Demo existing facility Work …
Industrial Real Estate Development Project: Launch First Addition, Lakeville, MN
Industrial Real Estate Development Project: Launch First Addition, Lakeville, MN A new industrial real estate development project is under way for Launch Properties First Addition, to be located just east of Cedar in Lakeville, Minnesota. This 286,000 SF industrial facility is an exciting new addition to this south metro community. APPRO Development, Inc. is the design-builder for this project. You …
7 Misconceptions about Commercial Building Construction Projects
Having worked in design-build and commercial construction since 1978, our construction team has heard a lot of questions, comments, and a few misconceptions about commercial build projects.
We would like to share with you some of the misconceptions we have heard over the years regarding commercial build projects and bring some clarity to this topic. Take a look at the following misconceptions and each of our responses.
Seven Misconceptions
1. Building a commercial building can take a really long time.
Reply: The length of time it takes to build a new building initially depends on three major factors, which include: design, site selection, and financing.
With regard to the design of the structure, if an owner has a clear idea of their wants/needs/goals, the initial design can go rather quickly. This process may also depend on who is making the decisions. How many decision makers are involved? Does an individual make the decision, or will it take multiple committee meetings to make a decision on the final design? These all play into the amount of time it takes to determine the final design of the building, which is the origin of future activity (like competitive bidding and overall project budgeting).
The site selected also factors into the overall time it takes to build a commercial building. If, for example, a site is “shovel ready,” which according to the State of Minnesota’s Department of Employment and Economic Development (DEED), means “planning, zoning, environmental studies, title work, public infrastructure and other pre-construction activities have been completed on the site,” a project may begin sooner. The idea is that the site is as ready as it possibly can be and construction may begin upon purchase of the site. If, on the other hand, the site is considered “raw land” there will be more time involved to go through the various processes to get that similar parcel to the same stage.
Thirdly, getting financing in place will contribute to the time it takes to start a new project. Surveys, title work, appraisals, and any other lender required activity, if not already complete, in addition to the underwriting process, can all have an impact on the time it takes to get the project off the ground. Working with a reputable lender, who understands the commercial building process can make a world of difference in the length of a project. The sooner the choice of lender is made, the sooner the process can begin.
With regard to overall timing of a new project, a typical new construction project can range in time from months to as much as a couple of years, and as stated previously, depends on many factors. Our advice is this…you can never start the process too soon.
2. It is better to buy an existing building than to build new.
Reply: For some business owners, this may indeed be the case. Again, there are a variety of factors that play into this decision. These factors may include: geographic location, zoning, proximity to competing business, price, municipal support, and many more factors. A business owner may find that existing buildings simply do not exist in an area of interest, satisfying all items on their “wish list.” In these cases, the only option may be to build new. The age, condition and amount of demolition, renovation and improvements should be identified and compared to a new build.
3. The property taxes are higher on new construction.
Reply: Actually, the first year taxes will be based on land only (verses land and improvements) and will be lower, as a result. The next year’s taxes will be based on both land and improvements at a rate determined by the local taxing authority (State, City and County), and based on assessed or “estimated market value.” This rate is not higher than other existing buildings, nor is it higher simply because it is “new”, but it will typically, at least in the state of Minnesota, be higher than a residential property tax rate. Additionally, there are sometimes incentives available which may lessen the initial tax burden for companies in exchange for a new building which brings new tax revenue for a community, as well as the promise of an increase in jobs. An example of this is TIF, which stands for Tax Increment Financing and is sometimes used by various cities to create a TIF district to encourage new development (both residentially and/or commercially), or in some cases for existing businesses to stay and add onto their building (and staff). This activity benefits all involved including the city with increased tax revenues and increased employment rates within their community.
4. Projects always cost more than originally estimated.
Reply: Pricing a new construction project will always vary from company to company. We can only comment on our company’s methodology – which is an open book policy and the process we use to convey pricing to our clients. The team at APPRO takes great pride in providing a clear and transparent approach to our construction estimates. Our goal is to provide the most accurate picture for owners so that they can make an informed decision. We recently had an example of a bid in which we came in second. While we were disappointed we did not win the bid, we felt we were accurate and honest with the applicable costs. Later, the owner approached us to let us know that he thought he had made a mistake by not working with our team. While the other company was lower in their bid initially, they ended up adding costs during the construction process, and they ended up higher than our initial bid. We aim to be accurate and forthright in all that we do in order to avoid frustration or disappointment down the road. We believe that our long history of repeat customers, who have appreciated our upfront approach, speaks volumes in this regard.
5. Projects always take longer than originally estimated.
Reply: Once the major aspects of design, site selection, and financing have been completed, the actual construction process may be determined. From the onset of a new project, our team creates a key event schedule which lays out all of the necessary steps to get a project under way. Outside of issues like unforeseen weather, a supply shortage, or owner initiated changes to design or materials selected, a construction project can be easily summarized into an overall construction schedule. Our goal is the same as that of our owners – to complete the project on time, and on budget.
6. The city process is next to impossible to navigate.
Reply: Each city has different nuances in their approach to a new building project, but overall the main steps are the same. City process on a new building project typically includes a preliminary development review, then zoning, land use reviews, platting process (if un-platted), construction permit review and construction plan review, and construction inspections, before a final certificate of occupancy inspection upon construction completion. We understand the process and every step along the way, and our team expertly helps each of our clients through the process.
7. Land prices & building materials are priced so sky-high, you really can’t afford to build new.
Reply: Land prices across the metro area vary, based on location, size, platted vs. un-platted, and zoning. Concerning building materials, items to consider are concrete (used in foundations, tip up panels, etc.) and structural steel. These are what we refer to as “long lead items” and are typically the largest costs in a commercial or industrial new construction project. While in years past, the cost to build new far outweighed the cost to purchase an existing commercial building, more recently, we have seen valuations on existing property increase, and the supply of existing buildings begin to diminish. The lower existing inventory at increased valuations, coupled with low interest rates for new projects, might make now an ideal time to start a commercial build project.
If you think you might be interested in starting a new building project, we encourage you to meet with our team. Our process is pretty simple, and begins with a short meeting in which we listen to your needs, and then determine next steps. We are here to help.
Click here to contact our team:
{{cta(‘a783137d-3d9e-4401-98fb-1695e85a9889’)}}
Growing Colors by Gardenworld Groundbreaking in Cottage Grove, MN
GROUNDBREAKING FOR GROWING COLORS BY GARDENWORLD, COTTAGE GROVE, MN:
Our team is excited to announce the groundbreaking of a new project for Growing Colors by Gardenworld to be located in Cottage Grove, MN! On the morning of June 24, 2016, a groundbreaking celebration kicked off a new project for the owners and employees of Gardenworld, Inc. Attendees of the event included: Dave Van der Sman, Owner, and Stephanie Paquin, CFO, who were joined by numerous family members and fellow Gardenworld employees. Mayor Myron Bailey was a speaker at the event for the City of Cottage Grove. Additional attendees included Cottage Grove City Council members, members of the Planning Commission, EDA, local Chamber, and APPRO Development and CERRON Commercial Properties team members.
GROUNDBREAKING PICTURES:
CLICK ON THE IMAGE BELOW TO LAUNCH A SLIDESHOW OF PHOTOS 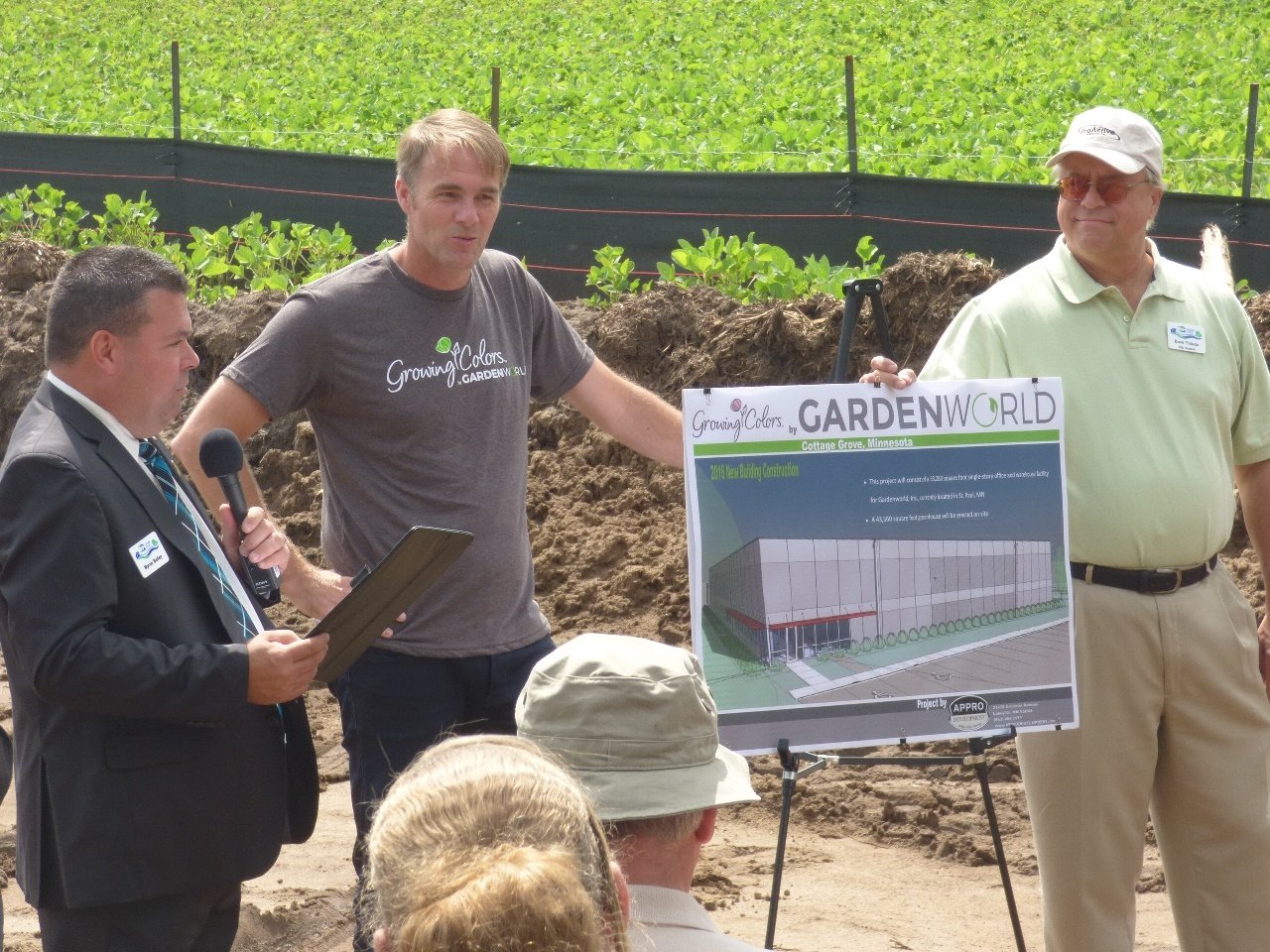
You may also see the entire project description and details at the following LINK.
COMMERCIAL CONSTRUCTION PROJECTS:
The Growing Colors by Gardenworld project is just one example of the wide variety of commercial buildings and project types our team creates for our diverse clientele. If you have a project you would like to discuss with our team, or want to know how to start the new construction process for a new building, please feel free to contact us by clicking on the link below:
{{cta(‘a783137d-3d9e-4401-98fb-1695e85a9889’)}}
Related Links:
Gardenworld Project Page Project Page
General Contractor MN: News you can use
General Contractor MN – APPRO Development shares News You Can Use!
The team at APPRO and CERRON would like to share with you helpful information about trends in construction, design, architecture, project management and all things commercial or industrial property solutions. This week we share a few articles that have been in the news related to Angel Tax Credits, the Lean process in construction, and economic development throughout the state of Minnesota.
The following articles may be helpful as you investigate property solutions for your Minnesota business.
Financing Options
According to the MN State DEED office, the following is a definition of “Angel Tax Credits”:
“Minnesota’s Angel Tax Credit provides a 25-percent credit to investors or investment funds that put money into startup companies focused on high technology, new proprietary technology, or a new proprietary product, process or service in specified fields. The maximum credit is $125,000 per person, per year ($250,000 if filing jointly). The credit is refundable. Residents of other states and foreign countries are eligible.” As we work with a wide variety of business owners and industry types, we thought this may be of interest to some of our readers as there has been a little bit of buzz in the news about the topic.
MN Angel Tax Credit A summary of the availability of the Angel Tax Credit from the MN DEED office
Potential Amendment to Angel Tax Credit An update on the Angel Tax Credit
Construction Trends
Lean and mean: How to ‘maximize value and minimize waste’ with Lean Construction This is a great article found on April 19, 2016 of the Construction Dive publication on the use of Lean principles in commercial and industrial construction. The team at APPRO and CERRON have used the Lean methodology in our construction and business practice for many years. You may also be interested in learning more about the basics of Lean on our website by clicking HERE.
Development in the News
Twin Cities Development Efforts Draw National Notice This Twin Cities Business Magazine article focuses on the article is on the the local Twin Cities metro area and discusses the importance of not only bringing in new businesses from outside of the metro area, but helping to retain the existing businesses and working with them to expand their business in place. Our team has been able to work with many companies recently to do that very thing! Menasha, BTD, and Mendell, among others have decided to stay local and construct expansions to their existing buildings.
There is always something exciting happening in the world of commercial and industrial property solutions! Stay in touch with our team for the latest news by subscribing to our monthly E-Newsletter.
{{cta(‘d460cbc2-63ba-4882-b207-d05998195700’)}}
Image Source: Freepik
Why we love the “Total Cost Summary” & You should too!
The “Total Cost Summary” is a valuable tool:
Knowing all of your costs up front is important to your decision making process. This is why our team has created a “Total Cost Summary” tool.
In this article, you will learn about costs that you may not have considered when choosing your next commercial space. Our team at APPRO and CERRON has been helping business owners like you since 1987. We know the importance of being up front and helping owners to see the entire picture when it comes to obtaining a new space. This is true whether leasing, purchasing existing or building new.
Key Considerations:
As your business continues to grow, you may have found yourself in need of a new space. As you consider your options, be sure that you are considering all of your costs. Take for example, you have decided you want to build a new building, and want to budget for all of your potential costs. Here are a few considerations for cost calculations:
1. Cost of land purchase
2. Cost of new construction
3. Cost of moving, equipment
4. Cost of financing
Our Total Cost Summary Worksheet gives you even more details to consider. In a single page worksheet, you will be provided with additional cost considerations in each of these categories.
Total Construction Costs:
As you have seen, there are many construction cost considerations pertaining to a construction project – whether a new building or a modification of an existing building. Download your copy today!
{{cta(’39b2916d-8d4f-4e2c-af43-07ed91136d55′)}}
Please contact our team for more questions, or leave us a message below.
{{cta(‘a783137d-3d9e-4401-98fb-1695e85a9889’)}}
Construction Lending – Good News!
Construction Lending is Booming and that is Good News for us all!
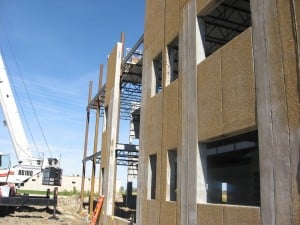 “Construction Lending Booming Again” was an article recently published on GlobeStreet.com by Jennifer LeClaire.
“Construction Lending Booming Again” was an article recently published on GlobeStreet.com by Jennifer LeClaire.
In this article, Greg Winchester explains more on just what is driving this trend…
“Gauging by Trimont Real Estate’s pipeline, the return is real. Trimont is reporting a 12.9% increase over the past 18 months. The company says these numbers reflect an hike in construction activity nationwide,” according to Greg Winchester.
The team at APPRO Development has seen a definite increase in building projects this year with many utilizing financing options that were not available in the past.
According to multiple sources, including the Trimont loan administration monitor, McGraw Hill Construction data, and the Fed’s Beige book, among others, all indicate the same thing – there is an uptick in construction lending and that is good for us all!
You may read the full article here: Construction Lending Booming Again.
Need to discuss options for financing your next construction project?
Our team of experts is here to help guide you through the process. We have worked with a variety of lenders over the years, forging strong relationships and would be happy to recommend a reputable lender for your next construction project. Feel free to call us at 952-469-2171.
{{cta(‘edaec547-e418-4730-960a-c7c47c8cfbdf’)}}
Apple Valley Business Campus – Phase III Progress!
Apple Valley Business Campus – Phase III progress
Progress is being made on the office warehouse development & construction of the Apple Valley Business Campus – Phase III with this commercial construction project in the heart of located at 6275 147th Street West, Apple Valley, MN.
Just take a look at these pictures…
Phase III includes eight (8) new construction office warehouse bays – each approximately 5,000 SF. The newest phase about to start (Phase IV) will include six (6) bays up to 16,000SF each.
For more detatils on this project, which is now leasing (as is Phase IV – September, 2014 completion date), please click on our Listing Page HERE, or feel free to contact Bruce Rydeen in our office at 952-469-9444 for more specific details on this project!
Commercial Architect – Services by APPRO Development
MN Commercial Architect
 The commercial architect services by APPRO Development, provides our clients attention to every detail – within their budget and time frames – to create unique commercial spaces. We recently completed a project for Erik’s Bike Shop which is now located in St. Paul just off of Ford Parkway. This commercial construction project illustrates the design process involved with the remodeling of this commercial retail building. We met with the owner to determine site feasibility, design the new space design and to discuss the details of this specific site and its impact for this local bike retailer.
The commercial architect services by APPRO Development, provides our clients attention to every detail – within their budget and time frames – to create unique commercial spaces. We recently completed a project for Erik’s Bike Shop which is now located in St. Paul just off of Ford Parkway. This commercial construction project illustrates the design process involved with the remodeling of this commercial retail building. We met with the owner to determine site feasibility, design the new space design and to discuss the details of this specific site and its impact for this local bike retailer.
Our initial steps in the process were to create plans that not only met the owners needs and requirements, but also with the City of St. Paul and State of Minnesota officials. As a commercial architect with more than 26 years of experience, we put our expertise to use to work with city officials to obtain the necessary permits and to follow the guidelines involved in commercial building. Our process initially includes a competitive bidding phase in which we invite pre-approved subcontractors to submit bids for our projects. This allows us to present the best priced product to the owners with whom we work. We work with a team of highly skilled subcontractors to execute the building plans. When the plans and budget are determined and agreed upon by all vested parties, a design-build contract is put in place and the construction work begins (in some instances, it makes sense to place a design contract in place initially, and then add the construction contract further along in the process).
Our talented design/architecture team along with our expert project management team oversees each and every one of our projects from initial inception to final completion. Project managers work closely with the owners, subcontractors, architect, and city and state officials to ensure streamlined communication with all vested parties in the project. If materials or finishes change during the project, those changes and associate costs are made known to the owner. The owner and subcontractors are then issued change orders to document the agreed upon changes.
Upon completion of the project, a walk-through with the owner and exit interview is scheduled to review the projects, and to determine if any outstanding items remain for the final completion (e.g. plantings or seeding in the spring). A substantial completion form is also issued at this time and the warranty period begins.
Our entire team makes every possible effort to not only meet the expectations of our clients, but to exceed them! We are not happy until you are. If you would like to discuss a project you have in mind, or simply have more questions about our process, please do not hesitate to contact us. An initial conversation costs you nothing more than a few minutes of your time, but could save you much more by choosing to start that initial conversation with a reputable commercial architect.

