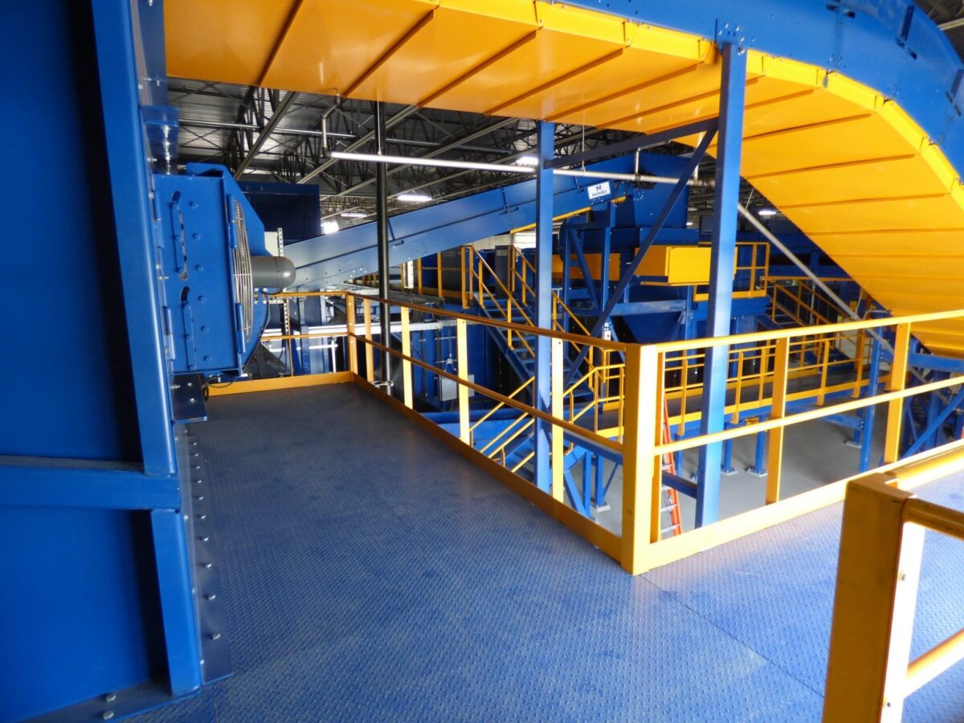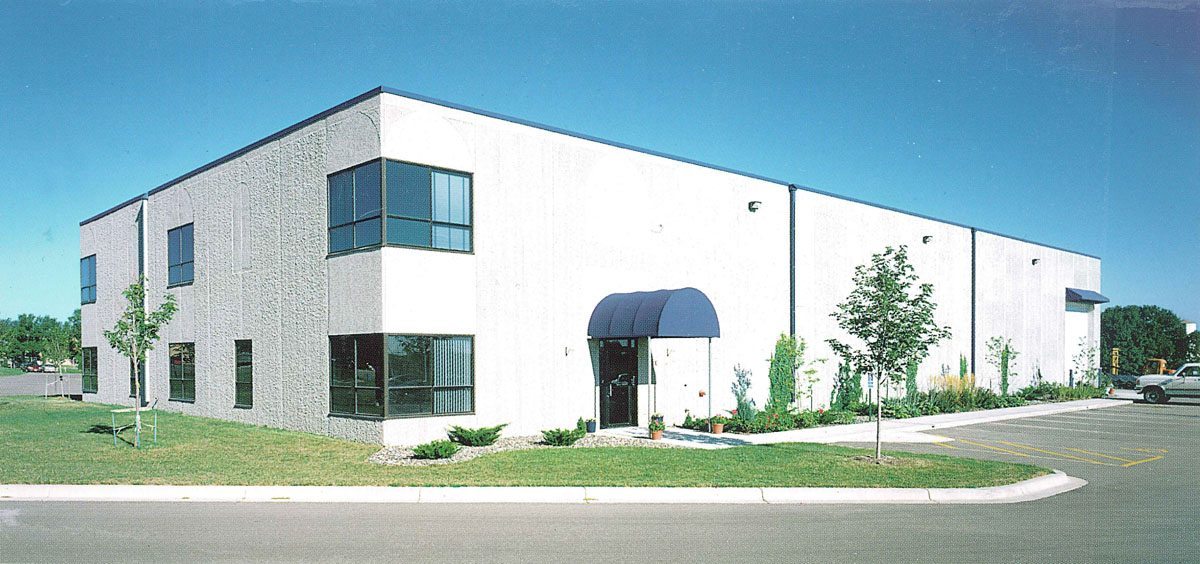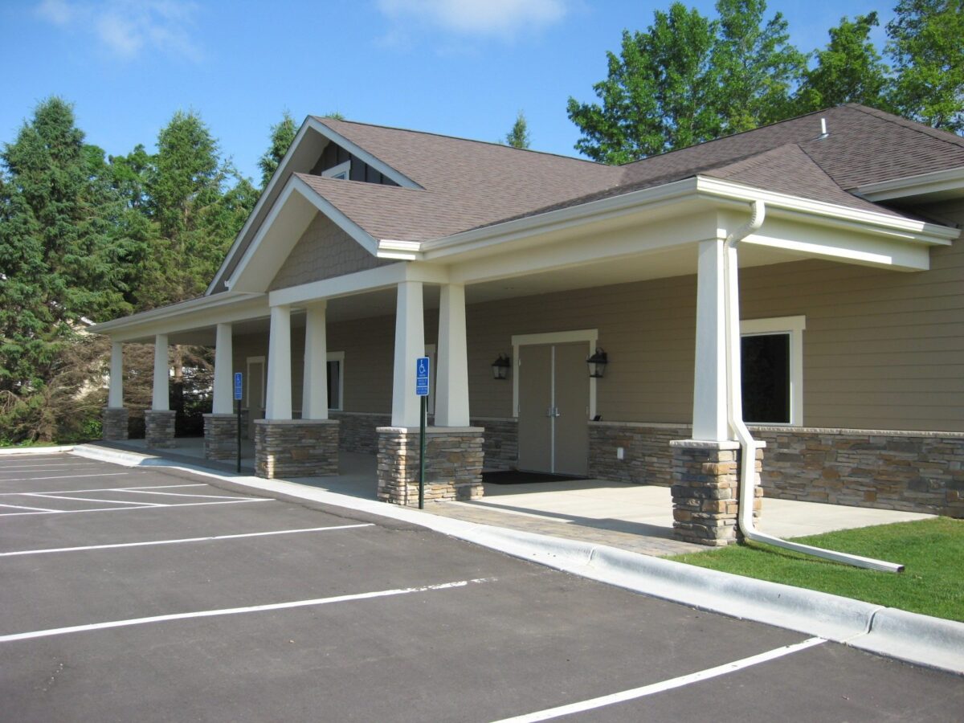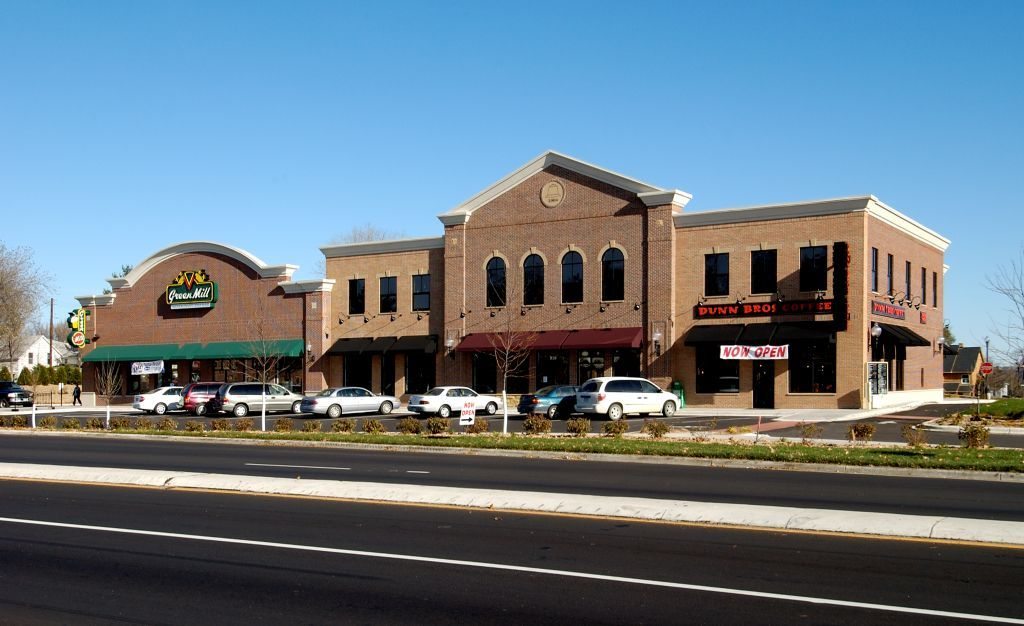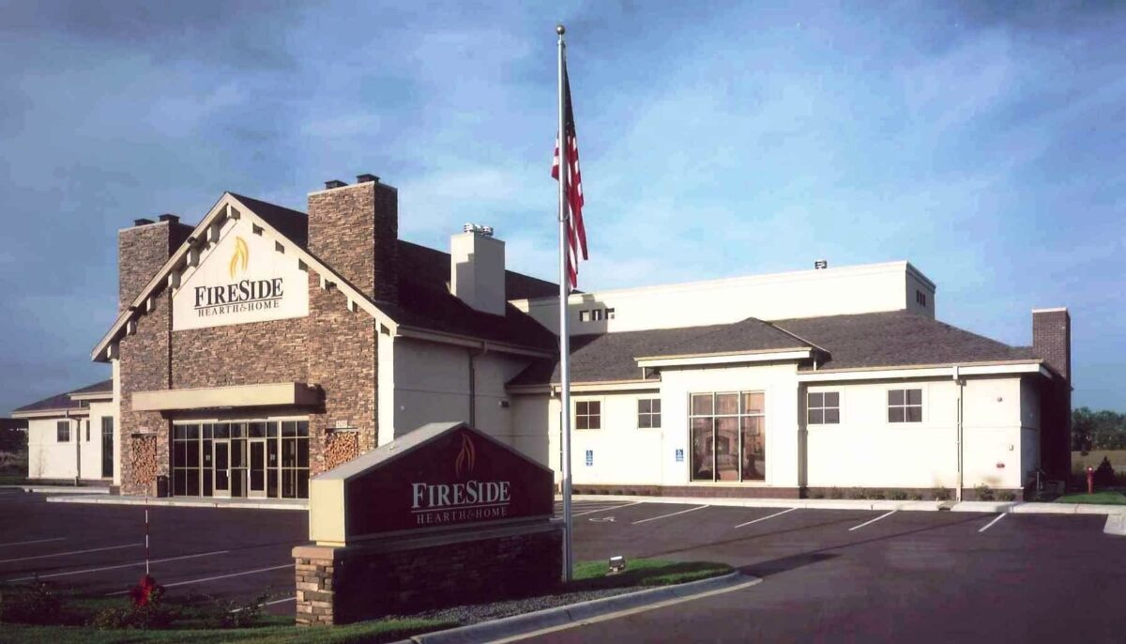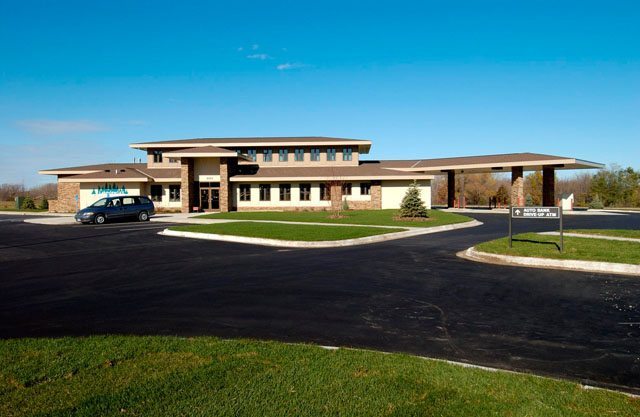Dick’s Sanitation – Recycling Center Expansion Project APPRO Development, Inc. launched another design-build expansion project for Dick’s Sanitation in Lakeville, MN. This project consists of a 34,170 SF renovation of an existing office warehouse building into a recycle facility. The scope of this expansion project includes new dock and doors and conveyor pits, along with: excavation, sawcutting, HVAC, and sprinkler …
Precast Concrete Building: Atlas Specialized Transport, Lakeville, MN
APPRO Completes Precast Concrete Building for Atlas Specialized Transport A new 15,000 square foot precast concrete facility consisting of office/warehouse layout and located in Lakeville, Minnesota is now complete for a transport, warehousing company. Building construction consists of a concrete slab on grade floor, precast concrete wall panels, structural steel frame and a built-up roof system. Semi-tractor trailer parking lot. …
Minneapolis Meeting Room (MMR), Lakeville, MN
Minneapolis Meeting Room, Lakeville, MN Minneapolis Meeting Room is a new church facility of approximately 2,961 sq. ft. Special Considerations Winter construction Tax exempt organization buying status Services Provided General Contractor, Construction Management Services If you’d like more information about starting a similar project of your own, start by understanding financing by downloading our checklist here:
SCHOOL HOUSE SQUARE HASTINGS MN
SCHOOL HOUSE SQUARE HASTINGS MN School House Square Hastings MN is a 28,400 sq. ft. development of restaurant, retail and office spaces in historic downtown Hastings, Minnesota. The first floor of the project includes space for a Green Mill restaurant, Dunn Brothers Coffee, and other retail spaces. Law and insurance offices utilize the second floor space. Design of the project …
Fireside Hearth and Home – Retail Showroom: Eagan, MN
Fireside Hearth and Home: Eagan, MN Fireside Hearth and Home consists of a 13,000 sq. ft. retail facility located in Eagan, Minnesota for fireplaces and related products. Our design team worked closely with the retail merchandising team over a period of one and a half years to create a building system/layout that complements their sales approach. At APPRO Development, we …
MN Commercial Construction: Lakeview Bank, Lakeville, MN
New MN Commercial Construction Project Complete for Lakeview Bank APPRO Development has completed a new MN commercial construction project consisted of a 5,970 square foot one-story prairie style banking facility in the heart of Dakota County community – Lakeville, MN. This building was designed with a basement located in Lakeville, Minnesota. Interested in learning more about Lakeview Bank? Visit their website …
Airlake Industrial Park’s Neighbor, First Park to Welcome FedEx
 Airlake Industrial Park’s Neighbor, First Park to Welcome FedEx Facility
Airlake Industrial Park’s Neighbor, First Park to Welcome FedEx Facility
Airlake Industrial Park’s Neighbor, First Park to welcome FedEx facility to Lakeville, MN. The new 94,000 square foot industrial facility is great news for First Park and neighboring Airlake Industrial Park, the second largest industrial park in the state of Minnesota. The campus will begin with three buildings and an additional twelve acres for potential future expansion, in addition to bringing as many as 250 jobs to the city of Lakeville, MN.
The new FedEx facility is planned to be located on the southeast corner of Dodd and CR-70 (215th St W). President of APPRO Development, a longtime Airlake Industrial Park& Lakeville area developer and Lakeville Economic Development Commission member, Jack Matasosky said, “It is with pleasure we welcome FedEx and we are thrilled they chose Lakeville for their new site! This is a benefit not just for the area industrial parks, but also for the city of Lakeville. We are seeing a lot of activity in Lakeville right now and it’s just great to see a project of this scope get off the ground!”
More information on this activity can be found in a recent Minneapolis/St. Paul Business Journal article, “FedEx plans new 250-person warehouse for suburban worker shift” released, September 25, 2014.
If you are interested in constructing a new facility in Lakeville, please see our available land list, or contact our team for more information on starting a new building project.
Image Source: Wikipedia
Lakeville Expansion Project at Menasha Packaging Awarded to APPRO
Lakeville Expansion Project Awarded to APPRO Development for work on Menasha Packaging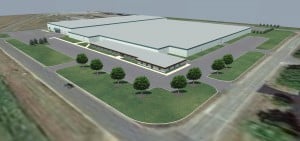
Lakeville Expansion Project in south metro, MN has begun after being awarded to APPRO Development, a Lakeville, Minnesota based General Contractor and Design-Build firm. This project consists of a manufacturing and office addition for Menasha Packaging. More information on the project may be found by visiting our Current Project page.
APPRO Development is honored to have been chosen as the general contractor on this Lakeville expansion project and our entire team looks forward to helping our client achieve their goal of increasing their building space as their company continues to grow.
[new_royalslider id="11"]
The groundbreaking event occurred on Wednesday, August 27, 2014:
[new_royalslider id="12"]
For additional information on this project, or to start an expansion project of your own, contact us today:
Pan-O-Prog – Lakeville, MN: Flashback Thursday!
Pan-O-Prog is going on in Lakeville, MN – Check Out our Flashback Thursday pics!
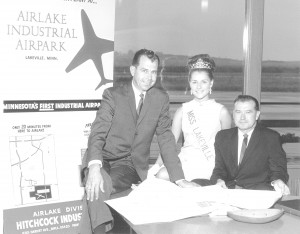 Pan-o-Prog is an annual community event in Lakeville, Minnesota – starting way back in 1967! APPRO has been around for more than 27 years, with ties to the Airlake Industrial Park, dating back to the mid-1960’s. We have a few great flashback photos for you to enjoy from that era, just about the time Pan-O-Prog got its start!
Pan-o-Prog is an annual community event in Lakeville, Minnesota – starting way back in 1967! APPRO has been around for more than 27 years, with ties to the Airlake Industrial Park, dating back to the mid-1960’s. We have a few great flashback photos for you to enjoy from that era, just about the time Pan-O-Prog got its start!
Jack Matasosky, our fearless leader at APPRO Development & CERRON Commercial Properties, started working with Hitchcock Industries back in 1978. Hitchcock Industries started the Airlake Industrial Park (originally located in what is now the Aircraft Resource Center (ARC) building). We thought it would be fun to share a few of the many pictures we have from around that time, including the parade float, ribbon cutting at the Airlake Airport (be sure to get out there this weekend to see the WWII military aircraft), and a couple of pics of Maynard Johnson, original co-founder of Hitchcock Industries. Most of these pictures are circa 1966-1967.
Be sure to check out the festivities going on now through Sunday, July 13th to celebrate the Panorama of Progress – “Pan-O-Prog” – happening all around Lakeville, MN. If you get the chance, be sure to stop out the Airlake Airport to see the planes. Our company had the good fortune to be there from the start, and has helped to build some of the original hangars you will see there, as well as the buildings in the Airlake Industrial Park you will pass on your way to the airport.
[new_royalslider id="10"]We hope you enjoy the flashback as much as we did!
While you are here, sign up for our monthly e-newsletter:
Commercial Project Updates: Lakeville, MN
Commercial Project Updates by APPRO Development, Inc. – Lakeville, MN
APPRO Development, Inc. has launched a variety of new projects in Lakeville, MN over the past month. Two projects I am currently managing, include: Recycle Minnesota (a subsidiary of Dick’s Sanitation) and ProRail AMVAC II.
Recycle Minnesota (an expansion project for Dick’s Sanitation): The project consists of a 34,170 SF renovation of an existing office warehouse building into a recycle facility. The scope of this project will include new dock and doors and conveyor pits. Additional components of this project to include: excavation, sawcutting, HVAC, and sprinkler systems. Dick’s Sanitation and its new Recycling Center are located in Lakeville’s Airlake Industrial Park. This is one of the largest industrial parks in the state of Minnesota. You may see details and follow the progress of this project HERE.
ProRail AMVAC II: This project consists of remodel and expansion work to increase the existing 8 – 10,000 gallon tanks by adding another 8 tanks for a total of 16 tanks on this site. Additional work on this site to include: concrete, process piping, caulking and electrical among others. You may learn more about this project or see more details HERE.
If you have a question about the maintenance of your existing building, or are considering a building project and need a quote, please consider calling or emailing us. We are happy to help you with your building needs!

