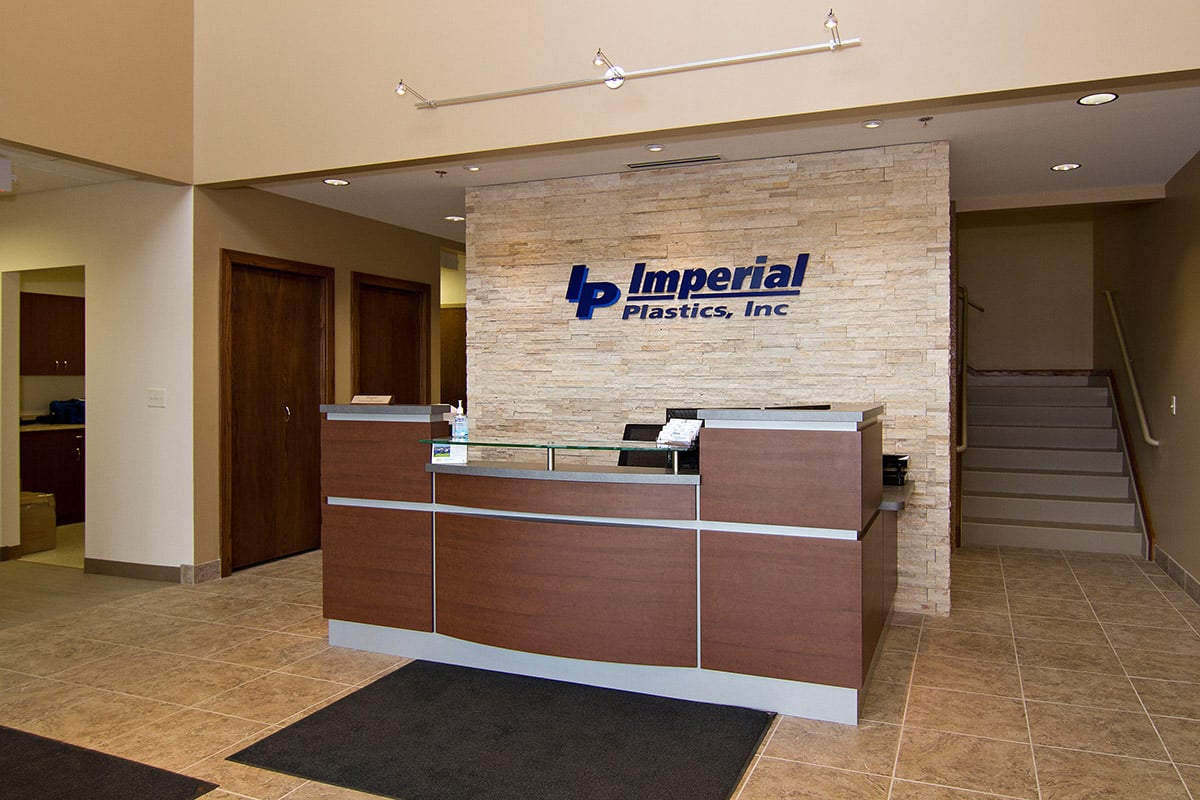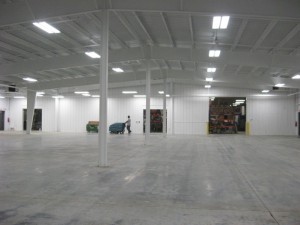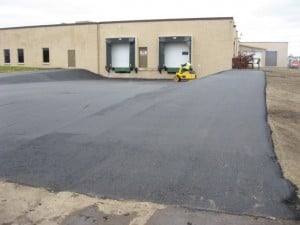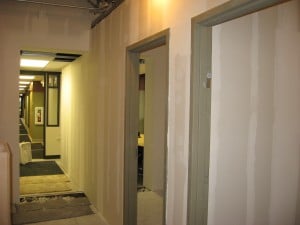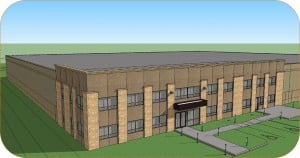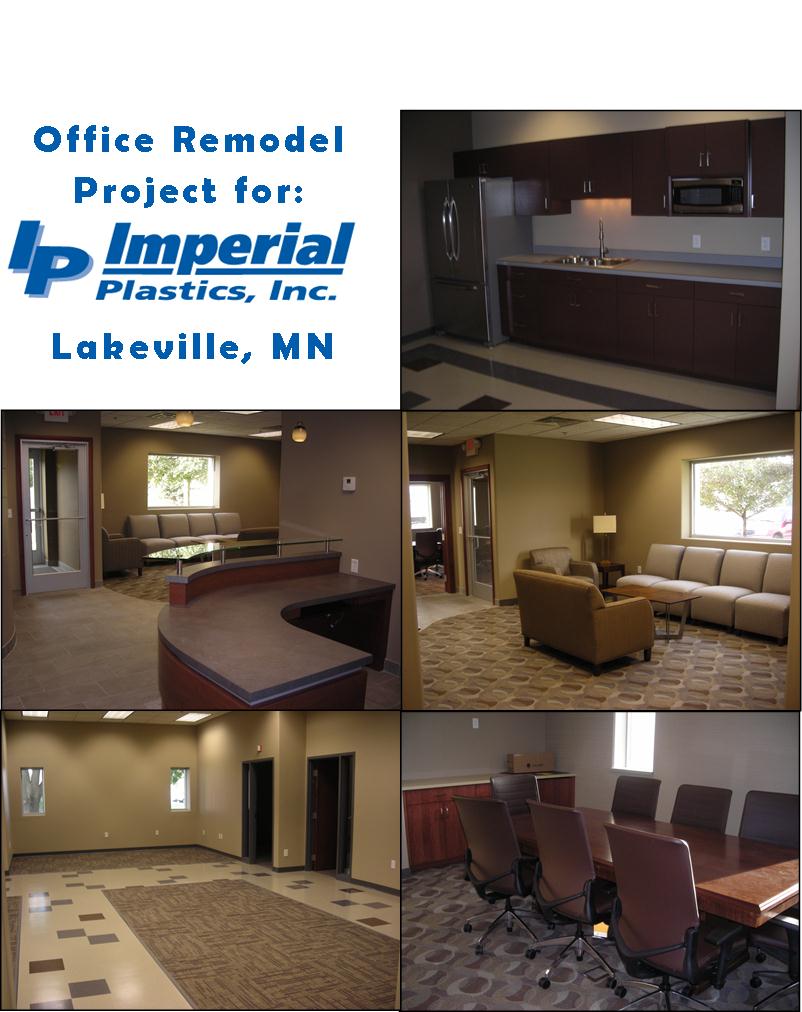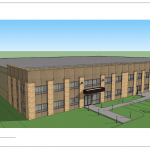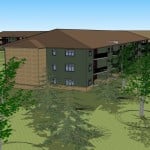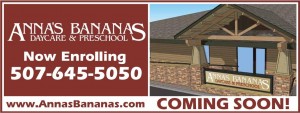Warehouse Building Considerations – What you should know before you buy, build or remodel
Warehouse building considerations have been a topic of discussion of late, as one of the building types APPRO/CERRON is frequently contacted about for real estate and construction projects happens to be warehouse projects. There have been some great deals on warehouses in the last few years, and a potential buyer is often posed with the dilemma of whether it makes the most sense to buy an existing building and spend the money to renovate it to his or her company’s individual needs, or design and build a warehouse custom built to those needs.
To build new, one potentially loses out capitalizing on the devaluation of existing buildings (the availability of which are quickly diminishing on the commercial market). To renovate, however, often means to compromise on some of the features of the building, and/or to invest money into a building whose components might not all last as long as those in a new building.
With APPRO pricing your projects, you can weigh the various pros and cons of either option to come up with a solution that best fits your needs before proceeding to hire us to assist you along whichever solution (buy, remodel, add or build) you choose.
Some of the other considerations that we’ve seen owners look at include more detailed considerations (or checklist), like the following:
- What are the clear height dimensions and door size dimensions that will work best for you?
- Are super-flat floors a requirement for forklift traffic, more typical of higher clear height warehouses?
- Are steel fibers or a special floor coating required for wear?
- Will high-speed racking be utilized?
- What height will the product be stored to, and what will be stored in the warehouse, as this affects sprinkler coverage, and associated cost?
- How susceptible will the walls be to damage from forklifts, which will affect whether the exterior walls are precast, metal or something else?
- Will rail access be a consideration?
- Will a loading dock be needed, as is typical, or just drive-in doors that close at pavement height?
- If a loading dock is needed, will the design include locks to attach the truck to the dock while loading or unloading?
- Is it important for the truck to be able to engage its dock and park, and then open truck doors (drive through docks); or is it OK to open truck doors before backing into its dock space?
- Will there need to be a stop and go light system in place for trucks?
- Will a canopy be needed above the overhead doors?
- What kind of grade is acceptable driving in and out of the docks for trucks?
- Will the warehouse need to be heated and/or cooled? Insulated?
There are more considerations, of course, than those above. But take a look at the list and consider which of these options are important to you when you make that all-important decision to buy or design/build.
Whether you are just starting the process or have been considering your building needs for a while, allow our team to assist you with any questions you may have about the construction (remodeling, additions or new building) process. We are here to help!

